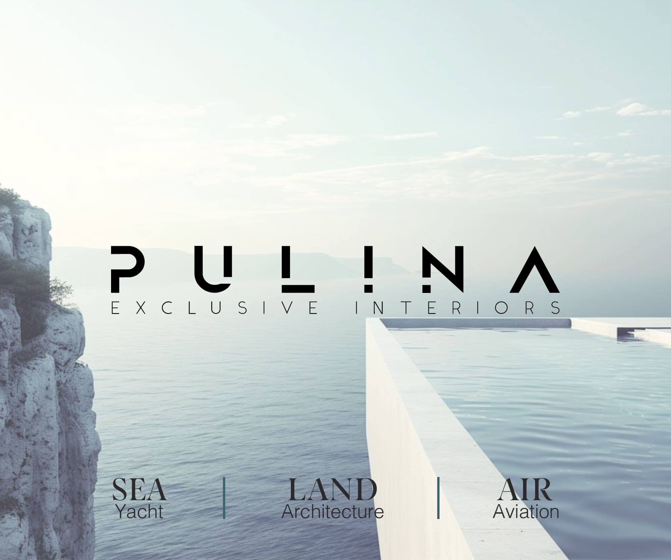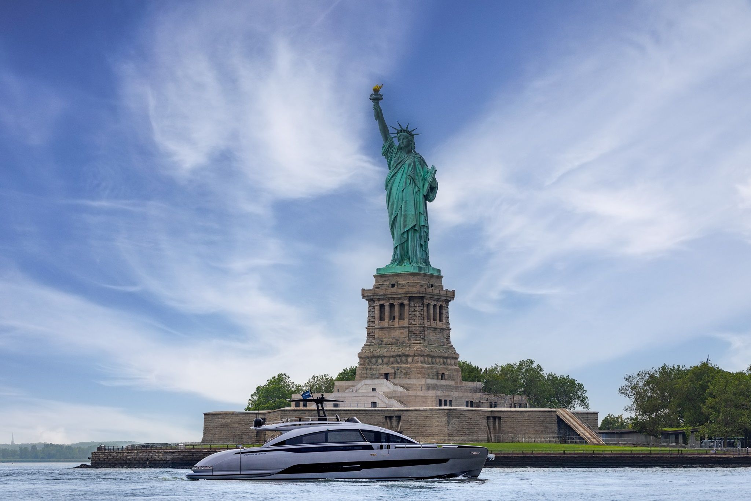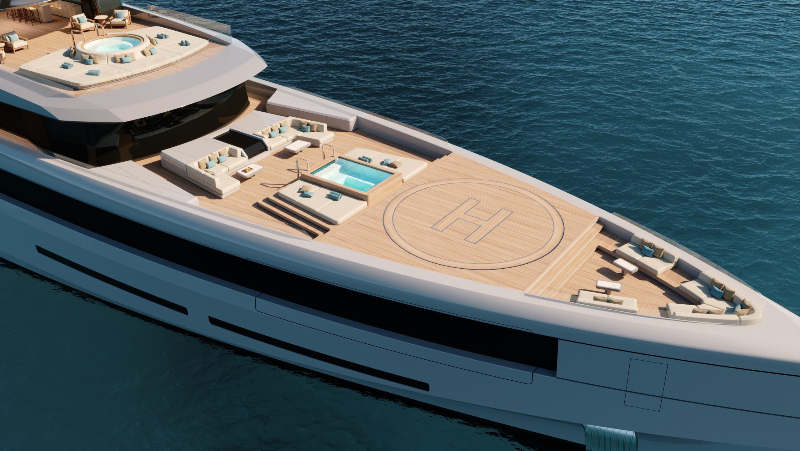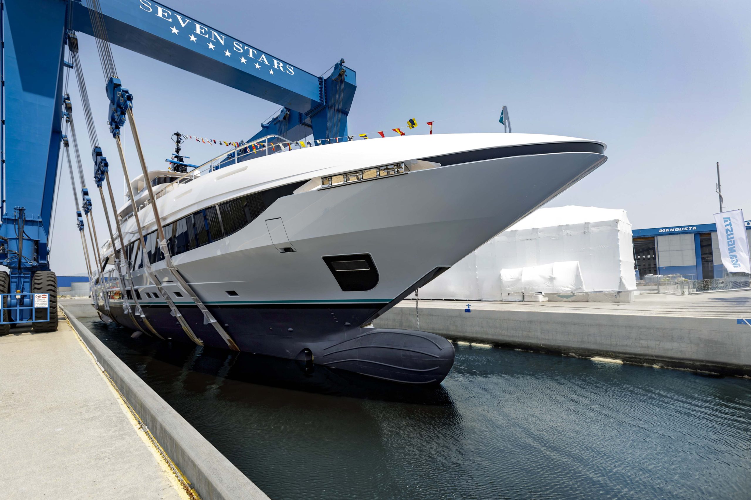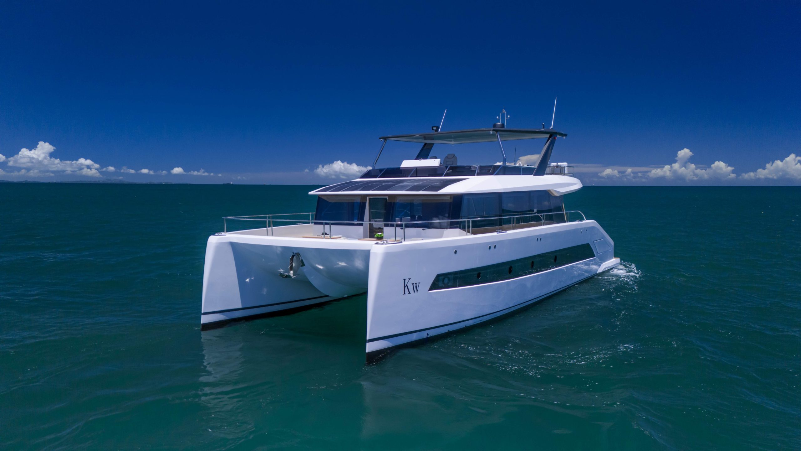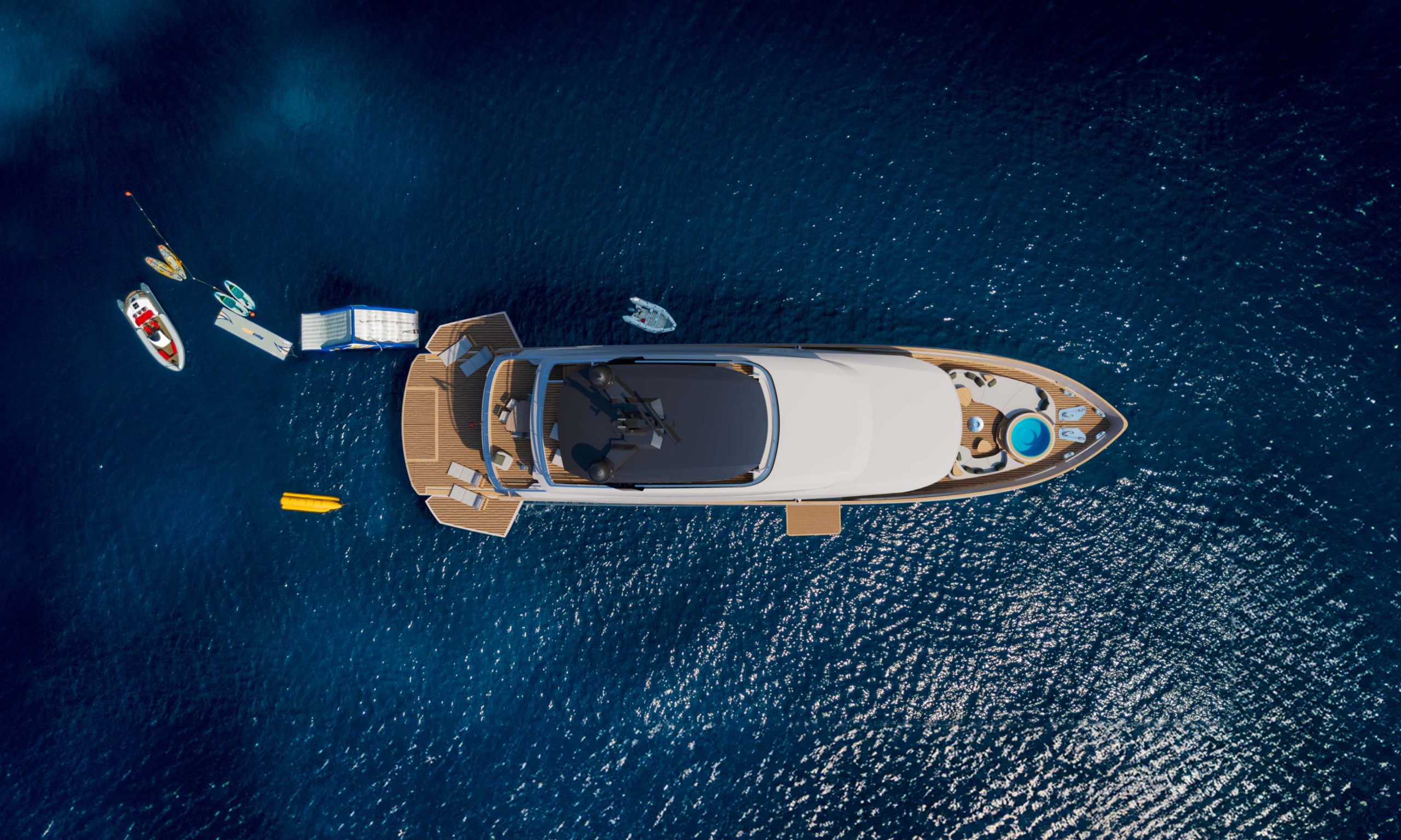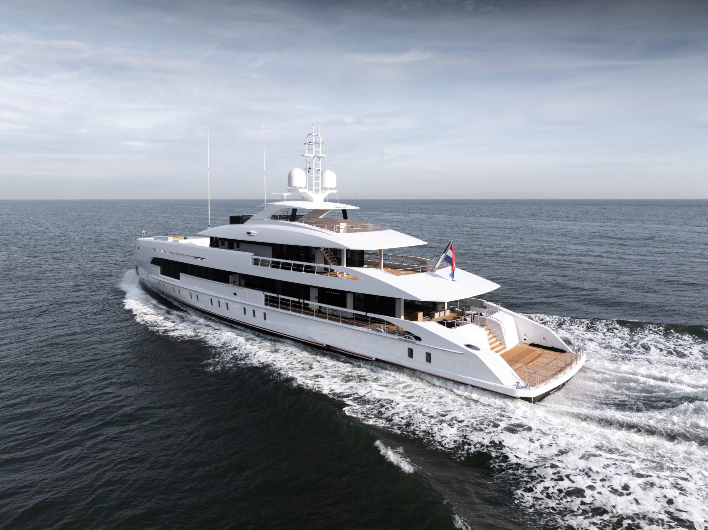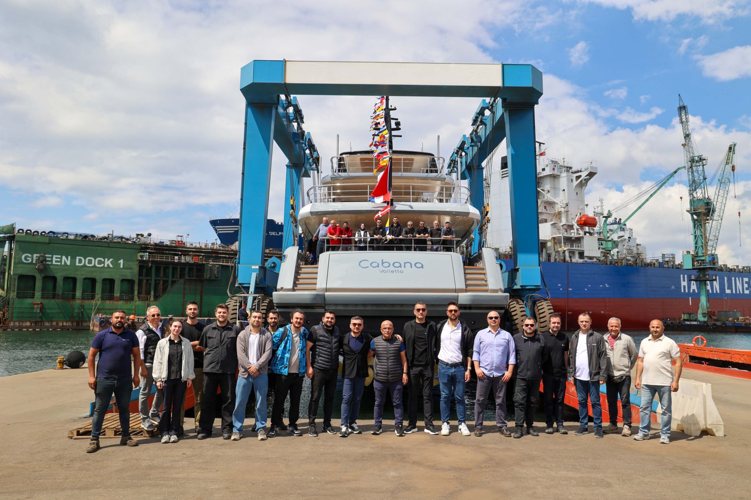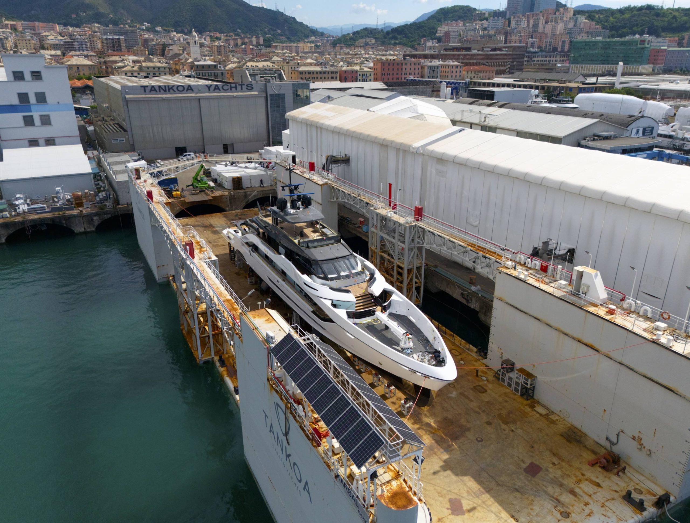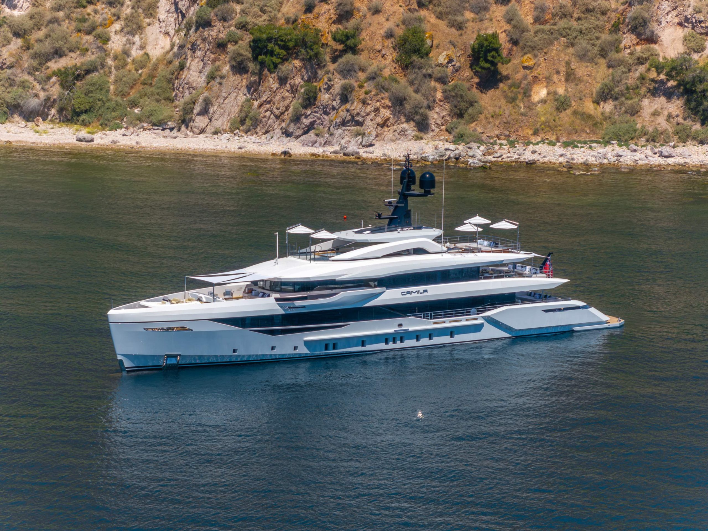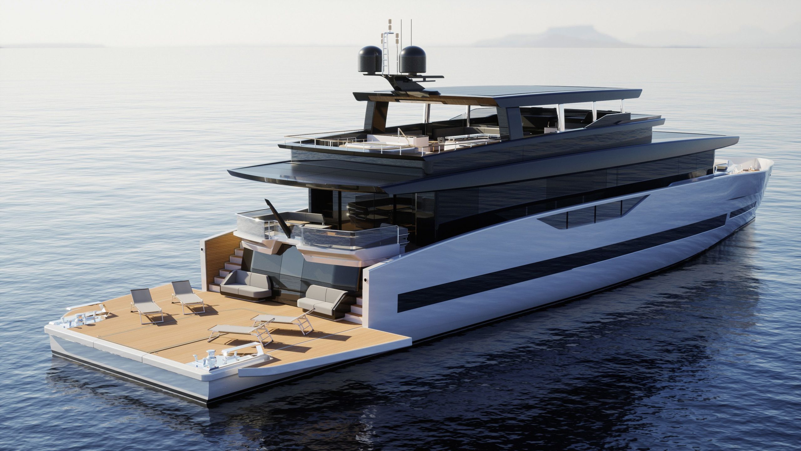Sunreef Yachts Sets Another Milestone
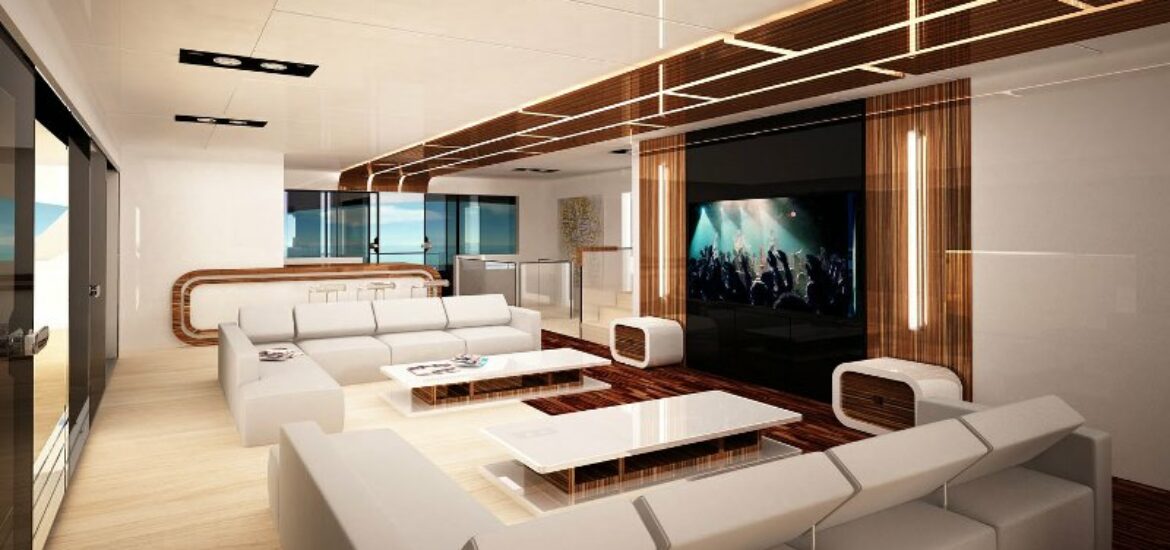
Sunreef Yachts Sets Another Milestone in Power Catamaran Design with the New 90 Sunreef Power
Sunreef Yachts continues growing in the catamaran design sector. Its in-house design office, employing young and talented designers, is located within the shipyard to make the design process smoother and more efficient.
Following the introduction of the successful 70 Sunreef Power in 2008, and the launch of the 60 Sunreef Power in July 2012, the company is now introducing a brand new concept of a power catamaran with the 90 Sunreef Power, being another milestone in luxury catamaran design.
The main idea behind the concept is to stress the superb space offered by catamarans thanks to their large beam, and to arrange this space in a similar way to motoryachts. This means a single large main deck spanning the entire beam, housing dining and lounging areas in both the exterior aft deck and inside the saloon to create a seamless, open space. The generously-sized master cabin is located in the front on the same level. The flybridge will include the helm station and two lounge areas (inside and outside), while the intimate terrace at the front of the main deck will comprise a jet ski with its crane and sun pads. Guest cabins with private bathrooms and crew quarters with direct access to the galley and storage will be located within the hulls.
This space arrangement is certain to please demanding motoryacht clientele who will now be able to enjoy their favourite motoryacht design and layout combined with catamaran advantages such as stability, extensive living and storage space, comfort of cruising, low draught, low fuel consumption, and oceanic range.
Design-wise, the 90 Sunreef Power is a modern-looking, streamlined vessel with a curvy line that makes her look like a truly sporty motoryacht. The interior design is light and minimalist with modular furniture on the main deck and the flybridge allowing many configurations, and built-in furniture to be installed within the hulls only. The interior finish and layout come fully customized as on all Sunreef yachts. Wide deck windows will let in plenty of natural light, while the glass elements will fit in perfectly into the modern design.
The 90 Sunreef Power’s main deck includes a spacious aft deck with a dining area and lounge with sofas, Jacuzzi andsun pads for 10 guests. It also provides private access to the crew quarters located in the starboard hull, and to the captain’s cabin located aft in the port hull. The main doors lead to an open saloon including a bar, dining area and rest area with sofas, cocktail table and armchairs, as well as a state-of-the-art entertainment system. The area also features two side folding balconies and day head. The owner suite with its private bathroom is located further to the front, with an office area and walk-in wardrobe in front of the beautifully located king size bed providing superb sea views. The saloon also provides direct access to the flybridge via a centrally-positioned glass staircase, and to each hull via two staircases located on the sides.
The walk-around flybridge comprises enclosed and open spaces allowing guests to enjoy superb panoramic views in all weather conditions. The internal space includes a fully equipped helm station and a private lounge area, featuring a glass ceiling to let in more light and create the impression of space. The exterior part houses a dining area and sun pads. In addition, the space in front of the outside helm station will be used as a front terrace.
A beach club platform, typical of motoryachts, has been created on the aft. The platform will allow guests to be close to sea level at anchor and low speeds, and provides easy access to all water toys and tender stored in the aft dinghy garage. As a result, alongside the aft cockpit, the flybridge and the two front terraces, the 90 Sunreef Power offers 5 exterior decks for guests to enjoy the sun and spend time outside.
The starboard aft and midship hull comprises crew quarters accessible from the cockpit, featuring crew cabins, laundry, galley and mess room. A double guest cabin is located in the front section. The portside hull houses the captain’s cabin and two guest cabins. All cabins have en-suite bathrooms and extensive storage. Guests and crew mingle easily thanks to private access via the cockpit and a smart space arrangement in the hulls.
The project has already received serious enquiries, with the first contract expected to be signed within the next 3 months. Sunreef Yachts is presenting motoryacht lovers with an alternative solution to exclusive yachting with reasonable fuel consumption.
Specification:
LOA 25.9m
BOA 11.3m
DRAUGHT 1.7m
Displacement: 100T
Engines: 2 x 1800HP
Fuel tanks: 2 x 10 000 L
Range: 2900 nm at 12 kts
Max. speed: 30 kts
Total living space: 425m2
Guests: 8 + 4 crew
Design: Sunreef Yachts













