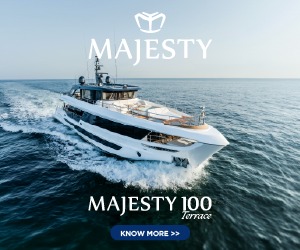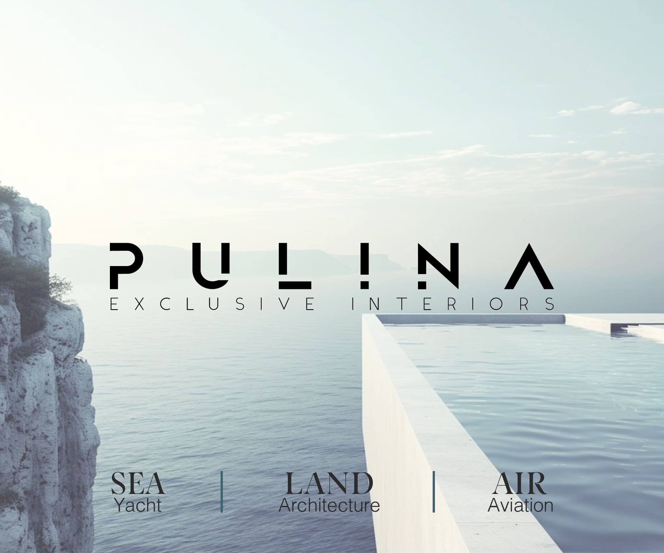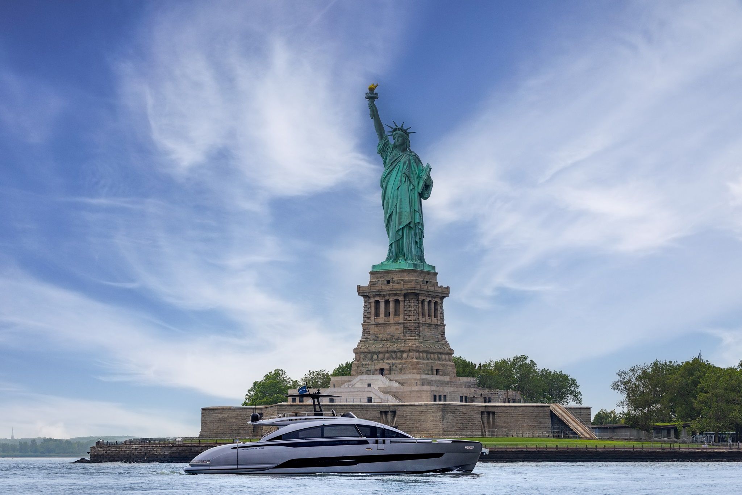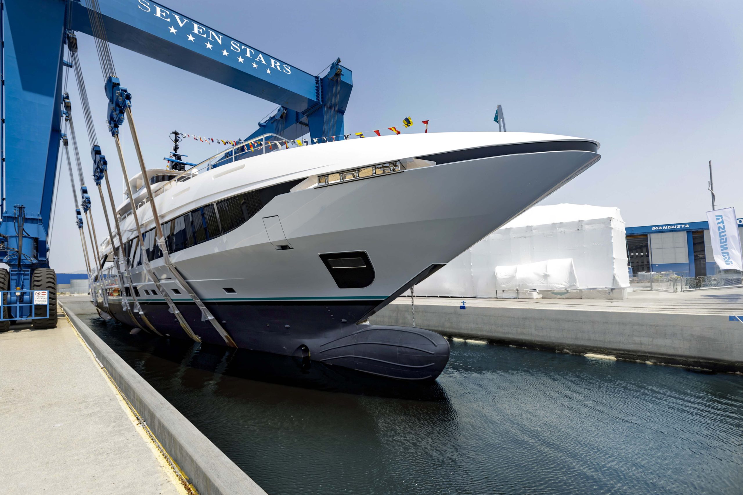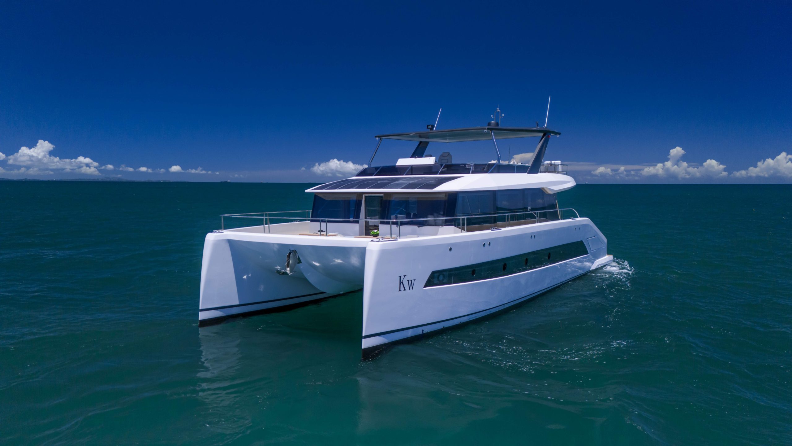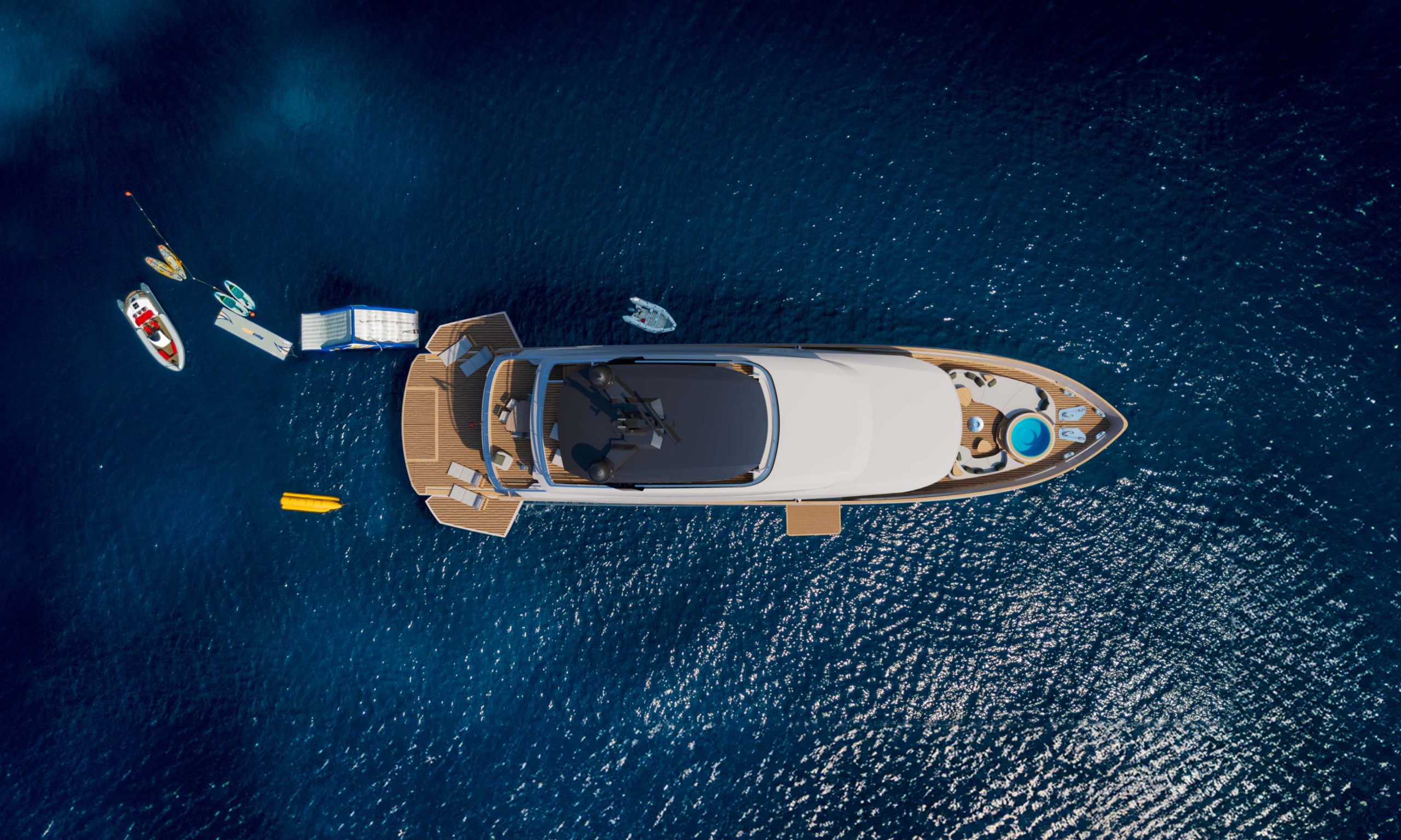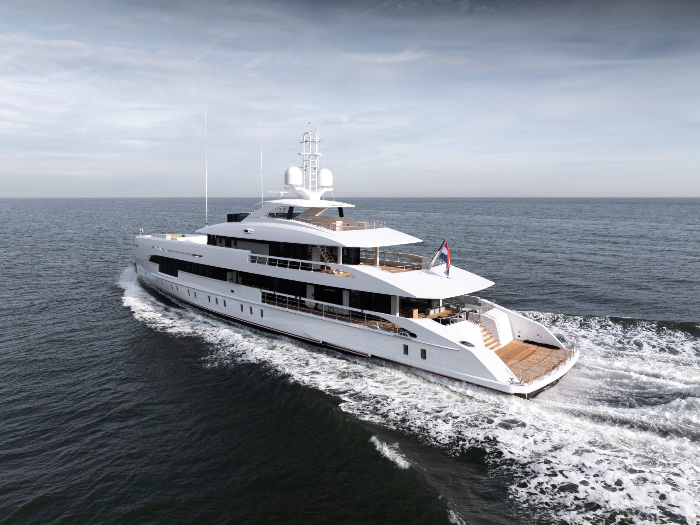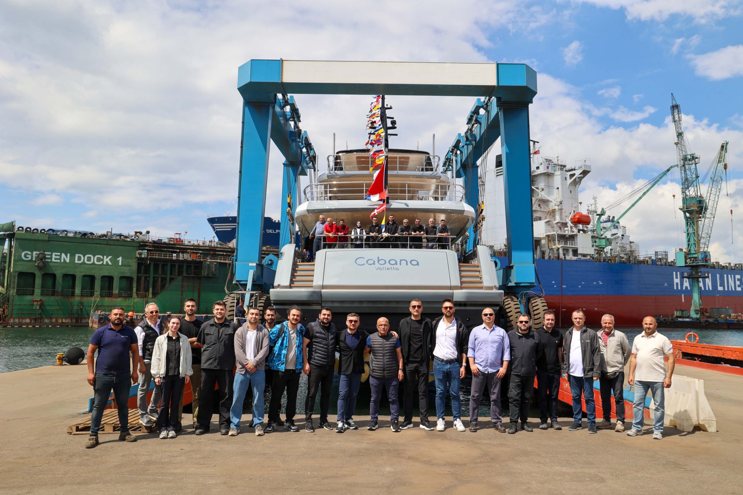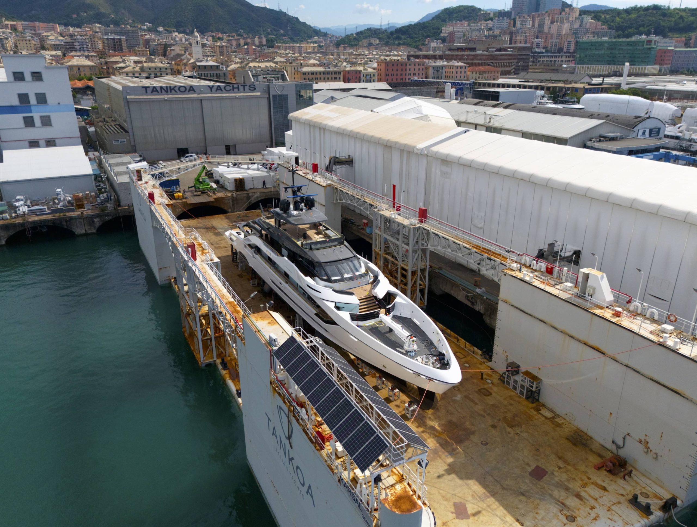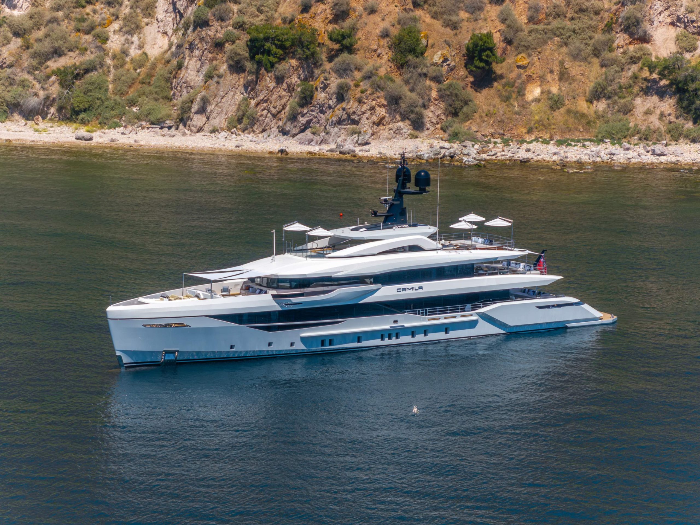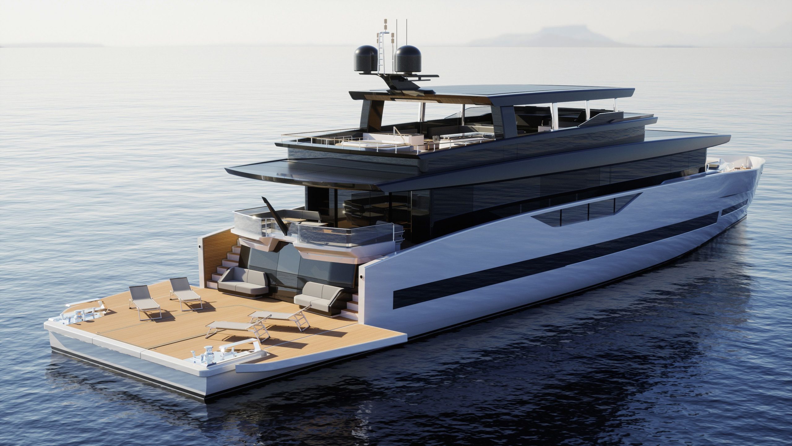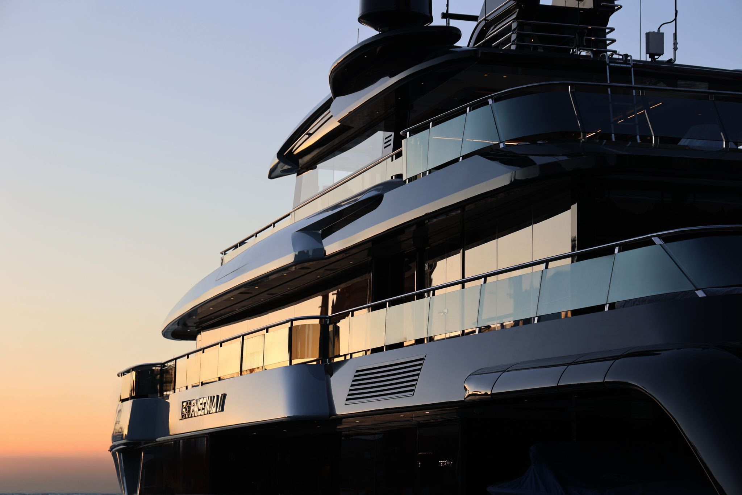PROJECT VELOR: RETHINKING THE ARCHITECTURE OF LIFE AND SEA
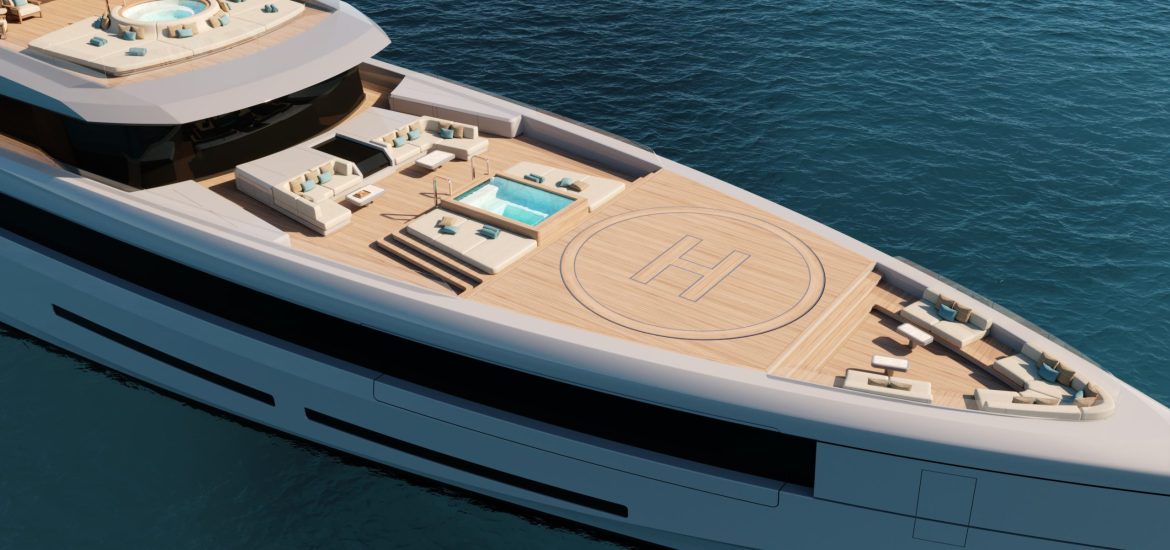
Nauta Design unveils a visionary 75-metre superyacht concept that blends elegant yet bold design and spatial innovation. Nauta Design proudly introduces Project Velor, a 75-metre, 1,700GT superyacht concept, powered by a flexible diesel-electric propulsion system, comprising four generators (two at 1,000kW and two at 500kW).
Thoughtfully designed to deliver the comfort and functionality of a five-deck vessel across just four decks, Velor 75m reimagines the architecture of life at sea, featuring sleek, efficient and visually striking solutions that challenge traditional superyacht design.
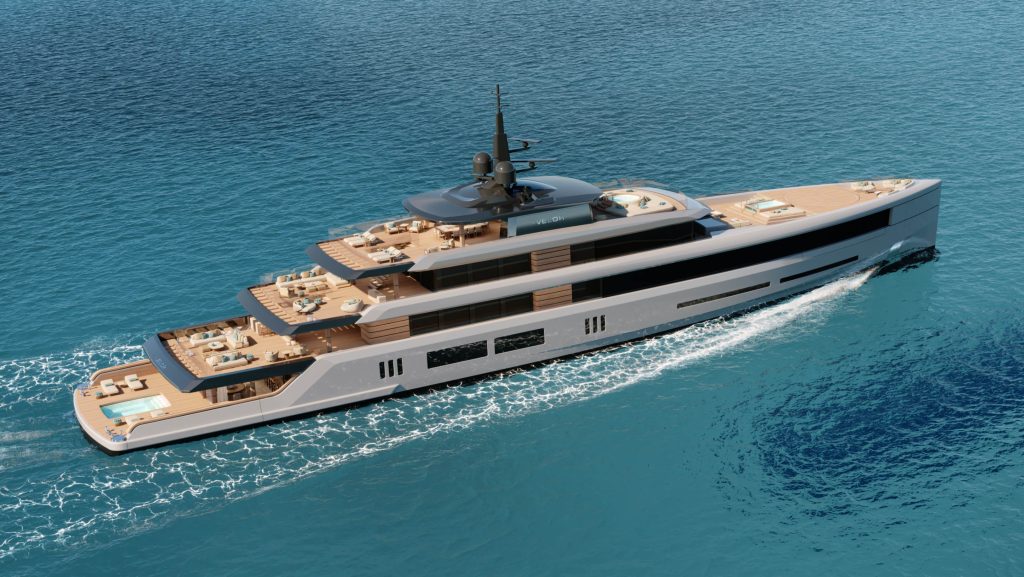
A visual and spatial experience, Project Velor celebrates openness, light and connection to the sea. Light, wind, and sea flow through its unexpected architectural approach. Expansive open decks, see-through platforms, and grand architectural staircases foster a fluid dialogue between interior and exterior areas, visually shaping a unique spatial perception and offering striking visual perspectives both outward to the sea and inward across the yacht itself. The result is a yacht that feels visually expansive and physically connected.
The overall aesthetic is one of refined elegance, with soft, flowing curves juxtaposed with crisp chamfered edges. She features a gentle presence, yet she is unmistakably bold and contemporary in her personality. Her geometries are gracefully balanced, shaping a sense of dynamic and functional continuity throughout.
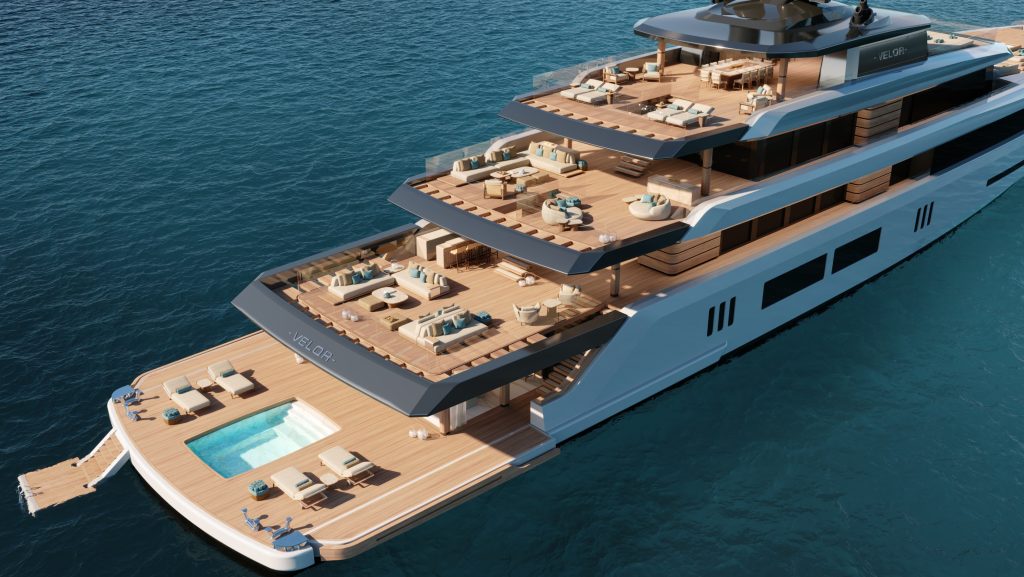
The yacht opens up to the sea with physical and visual connections designed to awaken the senses. Aft platforms extend gently toward the sea and decks that seem to dematerialize at their after ends, thanks to the elegant “brise-soleil” slatted overhang system, that cast shifting light and create depth.
This ensures that usable deck space remains generous and comfortable, while layers of space become connected visually and emotionally through air, light, and perspective.
The warmth of natural teak and the balance of organic and geometric forms enhance the marine character while pushing aesthetic boundaries, giving the yacht its unmistakable identity.
Unique spatiality and more efficient, innovative layout by optimising internal volume and circulation, Project Velor achieves a seamless balance between form and function.
At the core of this innovation lies a single-tier engine room developed in collaboration with Francesco Rogantin of Studio Names.
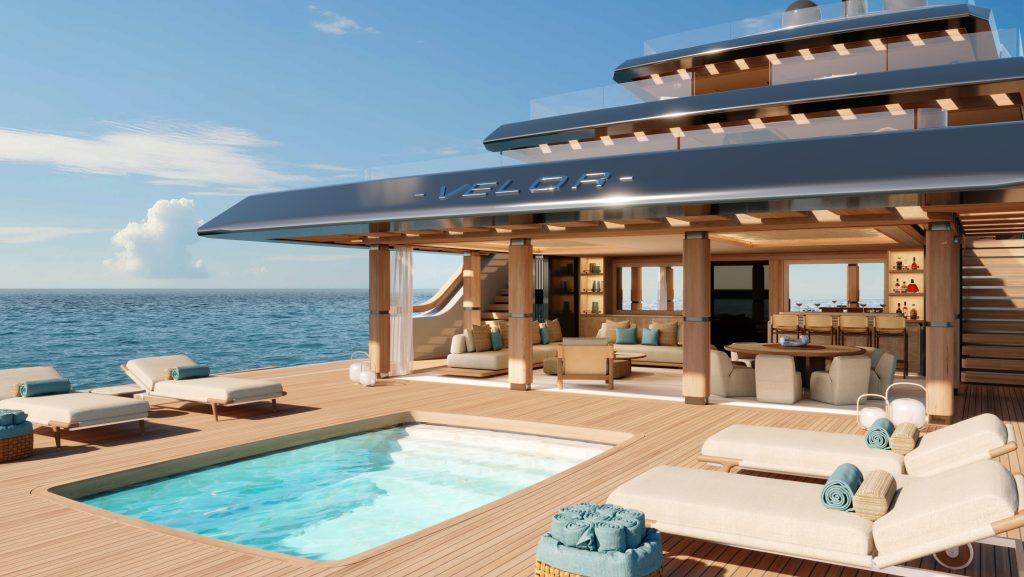
Relocating the engine room to the under-lower deck unlocks an unexpected sense of space and freedom of movement on board, enabling an innovative, more spacious and efficient layout overall which redefines onboard spatial planning and creates unimpeded vertical and horizontal flow throughout the yacht.
The layout is the result of a delicate balance between technical spaces, deck heights, the positioning of staircases, and thoughtful planning of interiors.
The connection between spaces is emphasized by minimizing divisions between levels and eliminating unnecessary barriers, thus elevating the onboard experience through a wide variety of spaces that are never redundant, each one with its own dedicated function: for conviviality, social interaction, wellness, rest, and relax.
A private retreat onboard spaces are versatile and liveable at any time of day, in any weather. From water-oriented zones to social areas and private retreats, whether open to the sun or sheltered, every space is thoughtfully designed and free of excess. Each one invites well-being, encouraging guests to slow down, feel at ease, and rediscover a meaningful sense of effortless reconnection — with oneself, with family and friends, and with the surrounding environment.
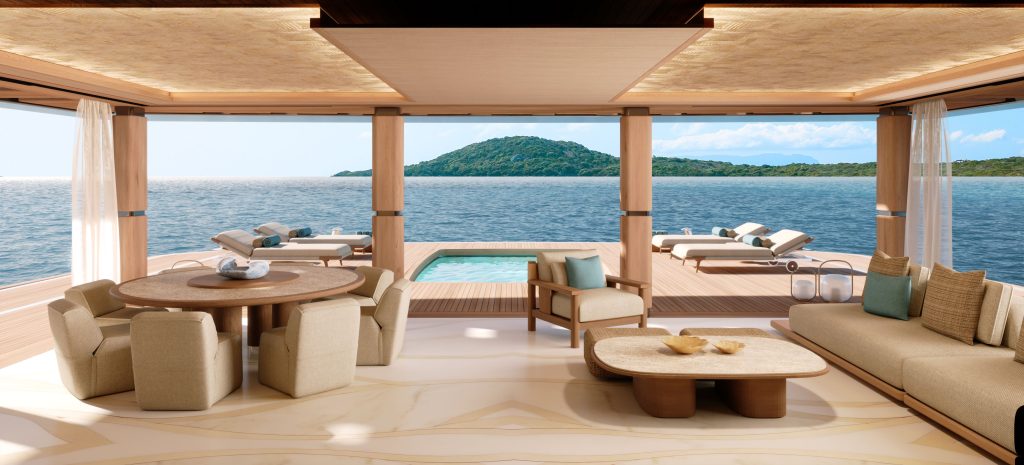
“One of the defining qualities of Project Velor is its flexibility,” says Guido Valtorta, Director at Nauta Design. “Every element of the design is intended to suit the many ways owners use their yachts—whether for family time, entertaining, or quiet escape.”
Among the yacht’s standout examples of flexible areas is its open-air beach club or ‘water patio’—a radical departure from conventional enclosed lounges or stepped terraces.
Located aft on the lower deck, it is a premium access for guests: stepping aboard from the water, thanks to folding hull platforms on the side, they are gracefully welcomed by this versatile, multifunctional space. This living area can be opened or enclosed (the sliding glass panels disappear from view when retracted), making it enjoyable all year round and offering a seamless transition between interior luxury and outdoor freedom.
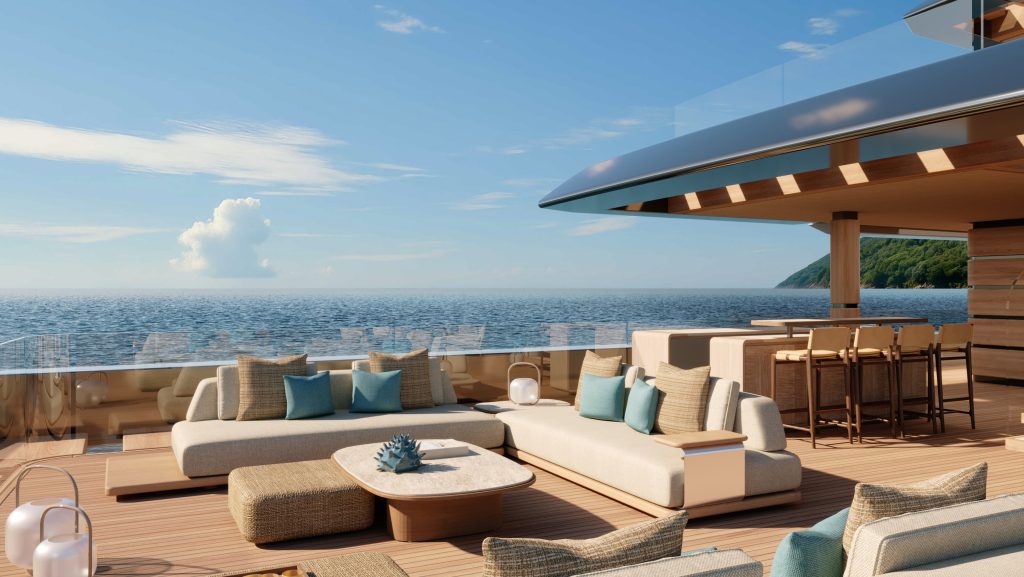
Flowing naturally from the water patio into the Spa/Wellness zone, guests are then gently led into the private haven of their cabins area.
“This flexible outdoor space is made possible by confining the single tier engine room to the under-lower deck,” explains Martino Majno, Director at Nauta Design. “It is about eight years we work on this technical solution and the result, on this project, is a multi-functional lounge suited for yoga, wellness, social gatherings, or peaceful solitude—all with uninterrupted views of the sea.”
Other key exterior areas, epitomes of the yacht’s flexibility are the fore upper deck areas and the sun deck.
Whether reserved as a private retreat for the owner or used as versatile shared zones, the forward upper deck nest and lounges offer immersive spaces where nature, light, and comfort blend seamlessly.
The sun deck is a multi-purpose, transformable and flexible area, designed for diverse forms of conviviality. In example, with the kids’ nest guests and children can enjoy different shared experiences through the transformation of the same architectural volume: from total relaxation in a pool to serene relaxing on cushions or stargazing at night.

A manifesto for modern yachting at its core, this project is the manifesto of Nauta’s calligraphy and of its application on a megayacht, incorporating several aspects of its design vision and identity: from the seamless inside-outside connection to the immersive blend with the natural environment achieved through a thoughtful use of clean, horizontal lines; from the meticulous attention to detail to the harmonious balance of forms, volumes, and stylistic elements.
Essential and pleasant, Mediterranean in spirit, unexpected and transformable, this project fuses elegance with innovation, privacy with openness, and luxury with practicality, Velor 75m places the quality of the human experience at the heart of its design making it future-proof and ensuring it remains captivating and well-balanced for years to come.












