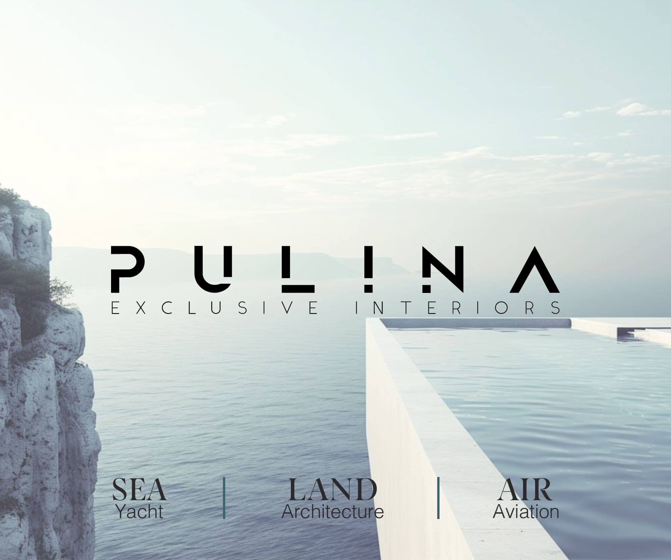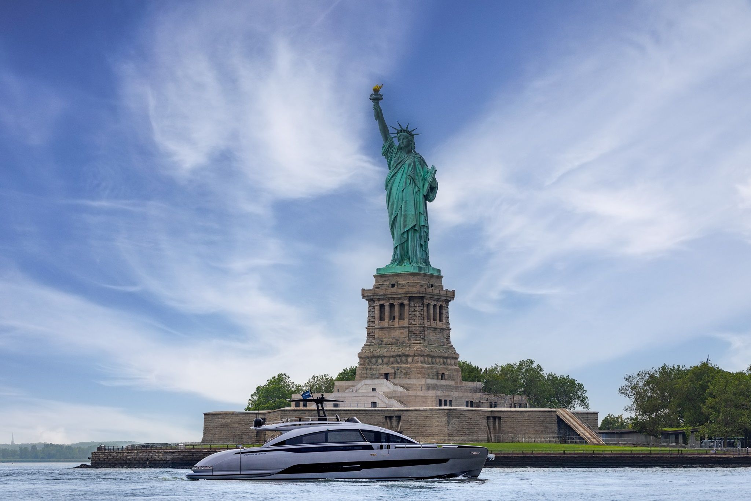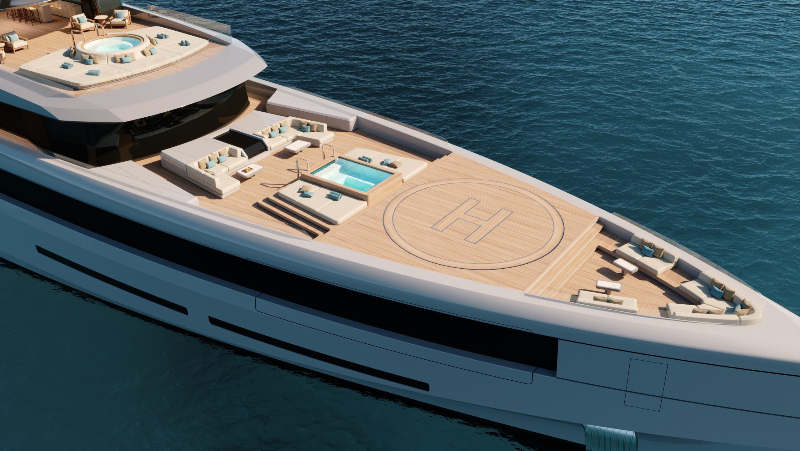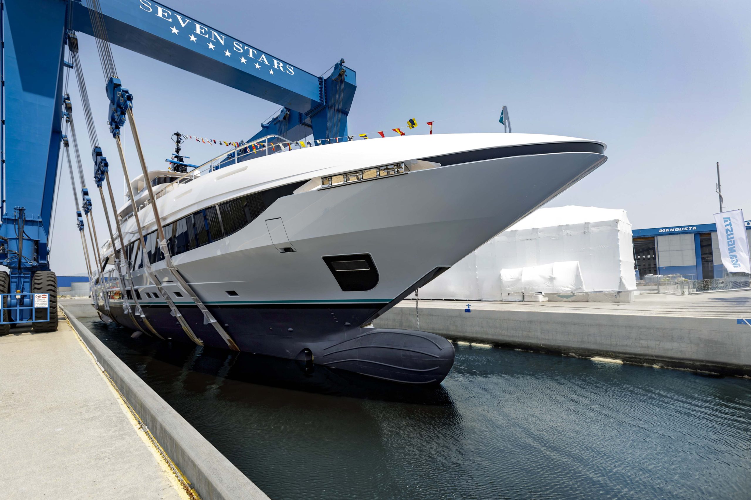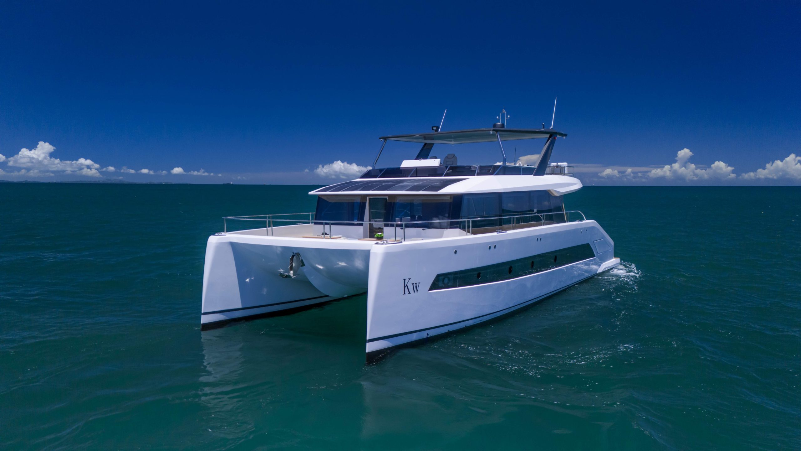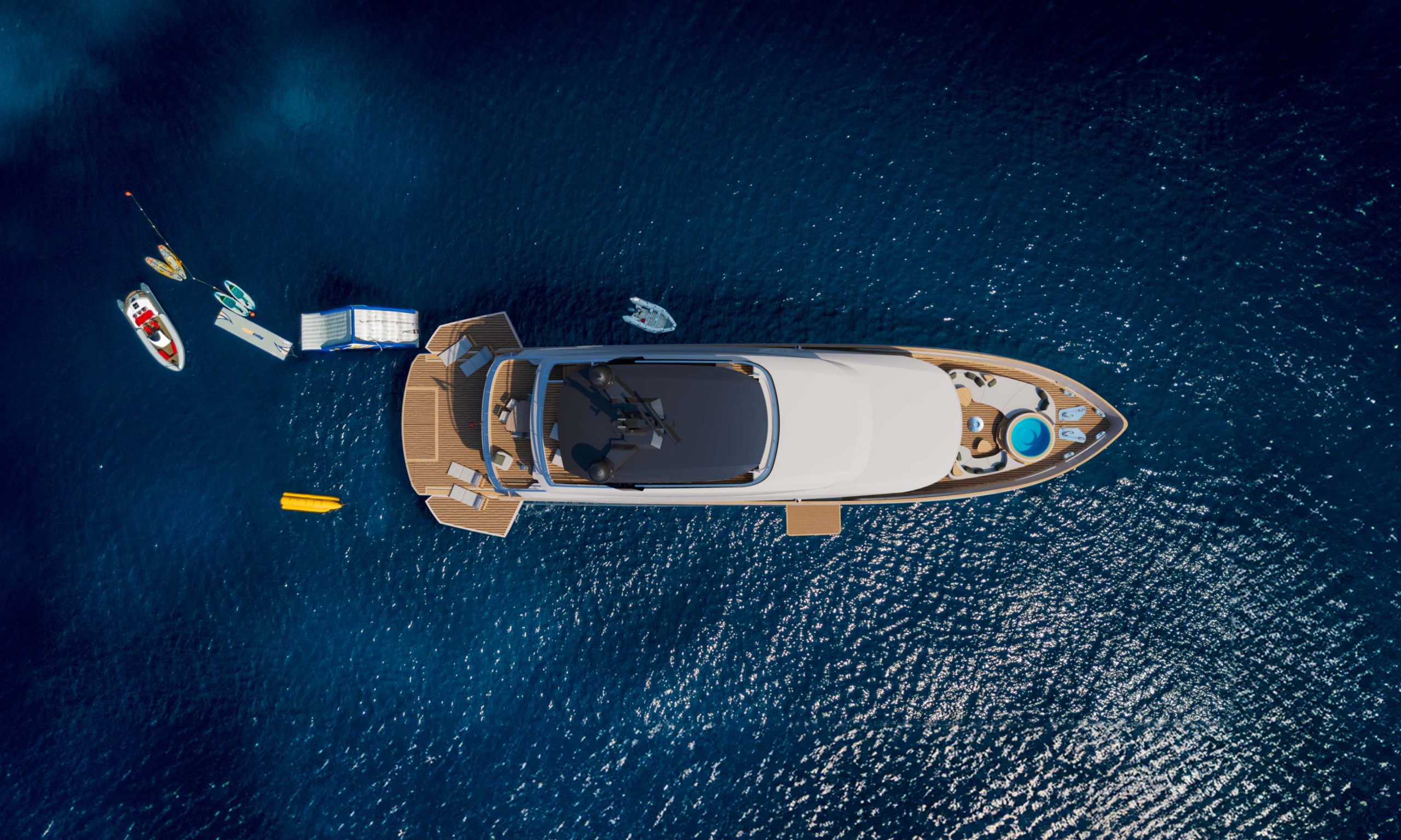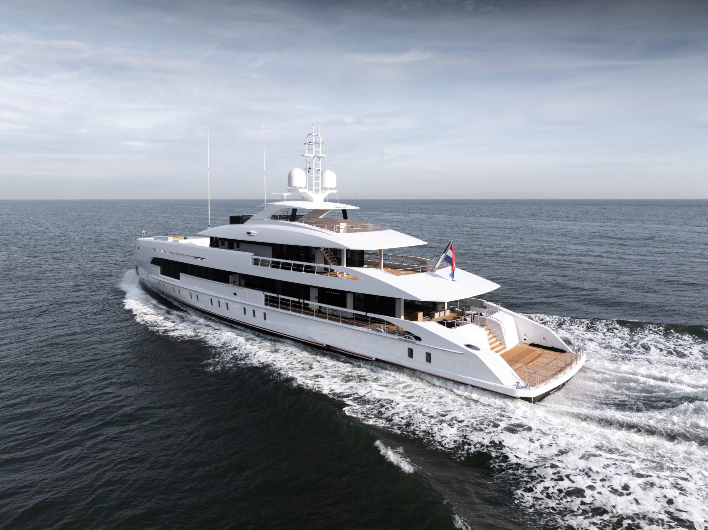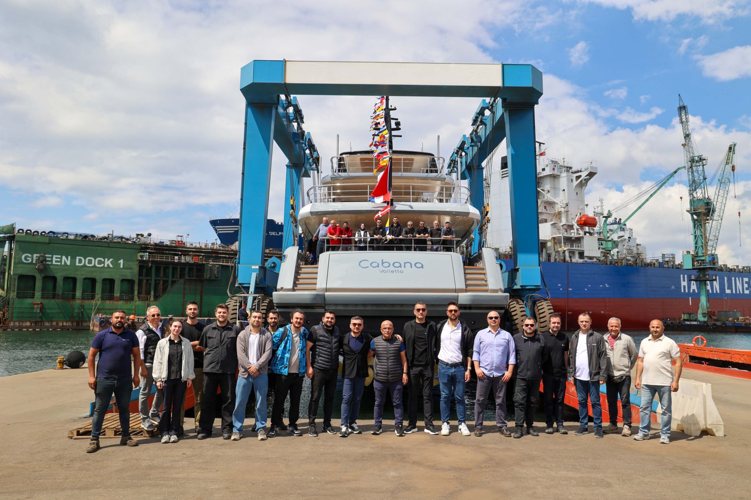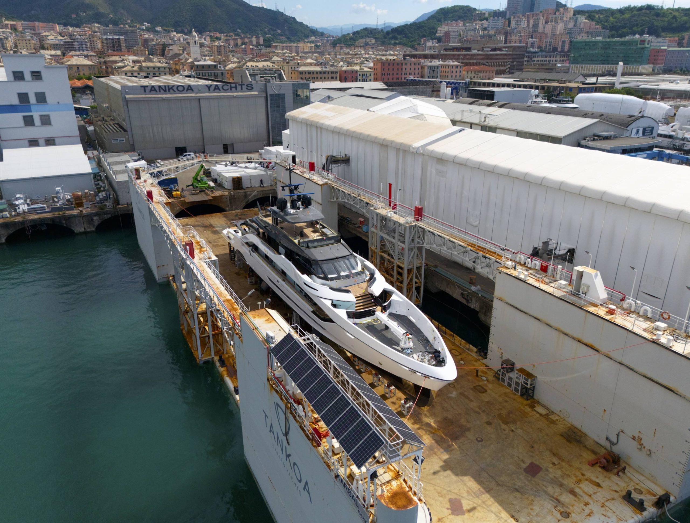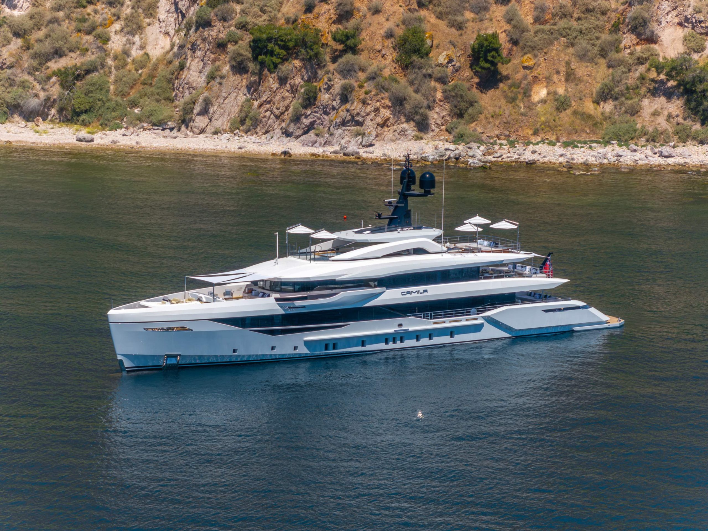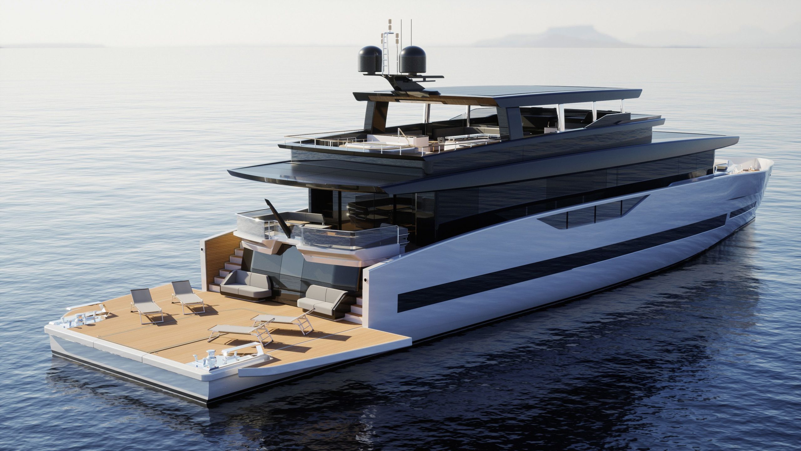Ferretti Yachts 780 Project
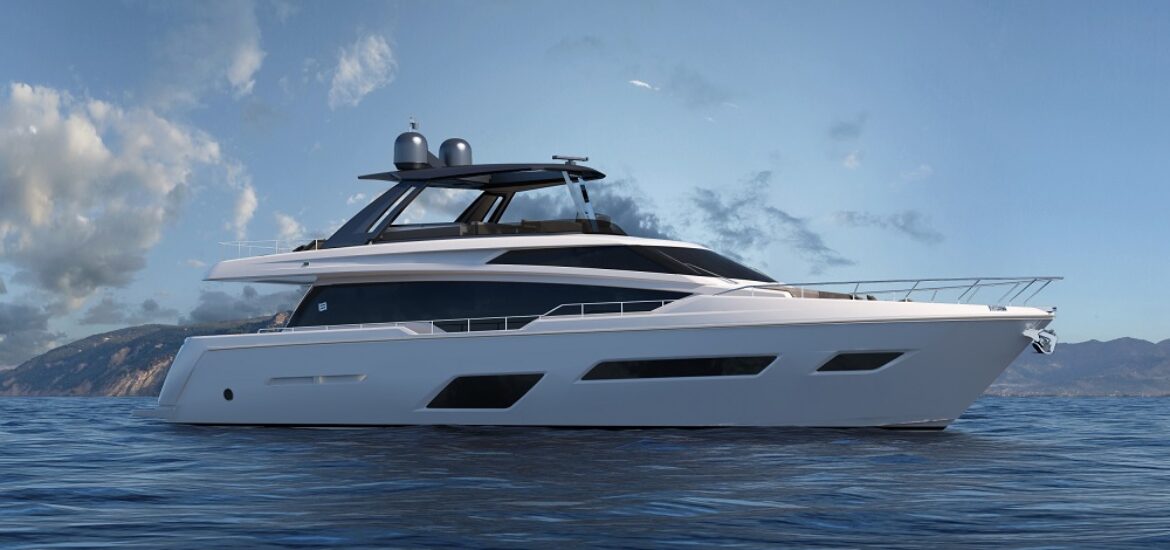
Evolution is the keyword that guides almost half a century of design and vision at Ferretti Yachts. Continuous research, driven by innovation creates yachts that meet each owner’s unique desires in terms of comfort, style,navigation and safety at sea.
The most recent yacht created with this philosophy is the new Ferretti Yachts 780. It is the result of the collaboration between the Product Strategy Committee, the Ferretti Group Engineering Department and Studio Zuccon International Project.
This fantastic fly bridge is the link between the yachts below 70 feet and the larger vessels.
The Ferretti Yachts 780 – whose first units will be manufactured from January 2017 till the beginning of summer – is the natural heir in the highly appreciated 75 feet category. Marked by innovation, it features many solutions found on the models launched between 2015 and 2016 (Ferretti Yachts 450, 550, 700 and 850), to which new and important features are added, as a continuation of the brand’s philosophy and heritage to continuously develop cutting edge solutions.
This philosophy is also evident in the aerodynamic design, which is brought to life by the clean shapes and sleek lines, accentuated by the choice to resize the height of the hull’s topsides to the benefit of the overall sporty character of the yacht. The aggressive look is enhanced by the separation between fiberglass elements and the glass surfaces. The hull design in particular takes the stylistic feature of the three windows corresponding to the guest cabins, from the new Ferretti Yachts 450 and 550. In the superstructure, we find the shapes of the over 80’ fly bridge yachts, which are added to the front and side section of the command station.
AFT AREA
An important innovation is the aft area, which offers the comforts of a real beach club with the new door operating system. Above the large beach a tender can be placed upon request.. The tailgate folds together or can be separated into two sections, and in its inner section two large sun pads are located. Once it is fully opened, the space is transformed into a remarkable relaxing area close to the water, which can be enriched by other elements that can be installed on request. Next to the steps leading to the cockpit, a sea bob and other technical material can be stored.
OUTDOOR AREA
Once in the cockpit, the retractable walkway to the bridge opens up and one interconnected space is formed, where exterior and interior can be experienced both independently and as one large open space. The outer bow area is a private lounge of considerable size, comparable to that found on a maxi yacht. Fitted with a pair of sofas, interspersed by a small table that can be converted into a dining table, and a vast central sun deck completes this area. The large fly bridge area can be fitted with freestanding furniture at the aft and center area, while in the bow the command station is completed with a sofa which faces the aft.The shipyard offers the installation of a roll bar for satellite systems, which can be integrated by a modular hard top with a center awning or glass protection.
INDOOR AREA
Beyond the glass doors, made of three sections that connect to the starboard-side next to a flight of stairs leading towards the fly bridge, you enter the main deck. Located on one level and consisting of a large living room with a C-shaped sofa, smoking tables and armchairs, dining area with large table that can be set for up to 8 guests.
As on a larger yacht, the prow is separated, with the galley occupying the starboard side. Upon request, the aftbulk head may be removed, creating a unique environment with an additional living room, to give the yacht an even more livable atmosphere. The steps that lead to the sleeping quarters are located on the port side. The raised pilothouse is a technical area with integrated instruments and a sofa to the left.The corridor below deck leads to the four guest cabins, each with en-suite bathroom.
The full beam master suite welcomes natural light through the large double glazing surfaces with integrated porthole.It is organized as a double cabin, with separate shower and walk-in closet behind it. A vanity and study area, sofa and lounge chair complete the room.
Before reaching the bow VIP cabin, is a lobby that leads to the two guest cabins, one with a double bed on the starboard side and with twin berths on the left.
The decor presents similar solutions to those found and admired on the latest Ferretti Yachts models. The use of light and geometric shapes on the ceiling of the main salon area and cabins is also present on board the Ferretti Yachts 850, along with furniture previously found only in contemporary penthouses.
Like the entire Ferretti Yachts fleet, the new 78-foot will be available in the version Tai He Ban, the renowned layout realized by setting up environments dedicated to entertainment, business meetings and informal occasions. This design philosophy captivated audiences and critics in all Asia Pacific markets.
Below deck, but at the far aft, the crew area is located, which can be accessed from the cockpit. It is designed to give great comfort and is among the most spacious in this market segment, and provides a captain’s cabin and a cabin for sailors with two bunk beds, both with separate bathroom.
On request, one storage area can be added to starboard. Through the watertight door, the hallway leads directly into the engine room and it is also accessible from the cockpit hatch.
ENGINE
The Ferretti Yachts 780 will be powered by twin MAN engines with 1400 mhp, allowing the yacht to reach 24 knots at cruising speed and touch 28 knots at top speed (preliminary data). Upon request the MAN twin engines with 1550 mhp can be installed. In this case the performance will go up to a cruising speed of 26 knots and a top speed of 31 knots (preliminary data).Upon request, the owner can install a stabilizer and other solutions to meet every need during navigation, the mooring phase or when dropping anchor in the harbor.













