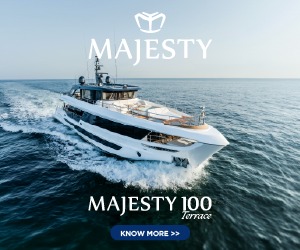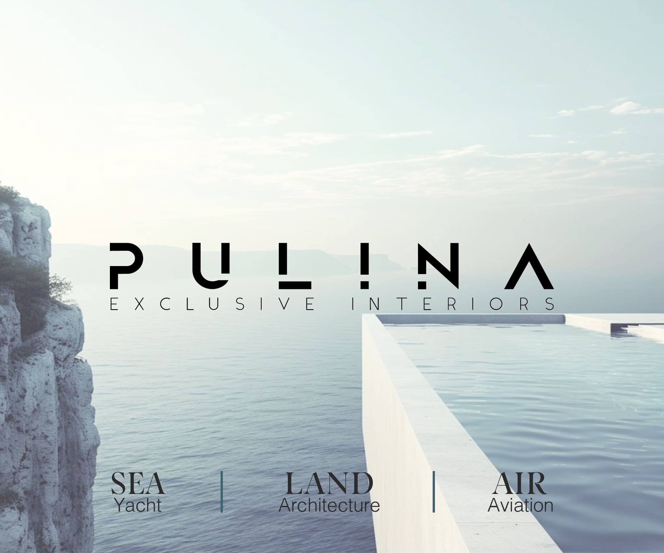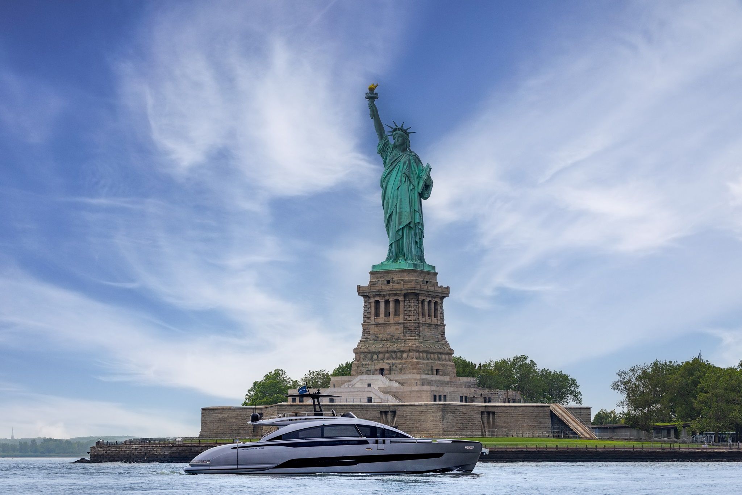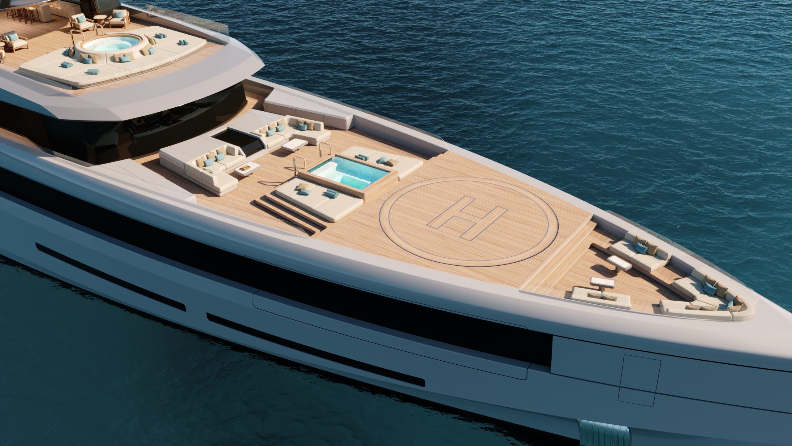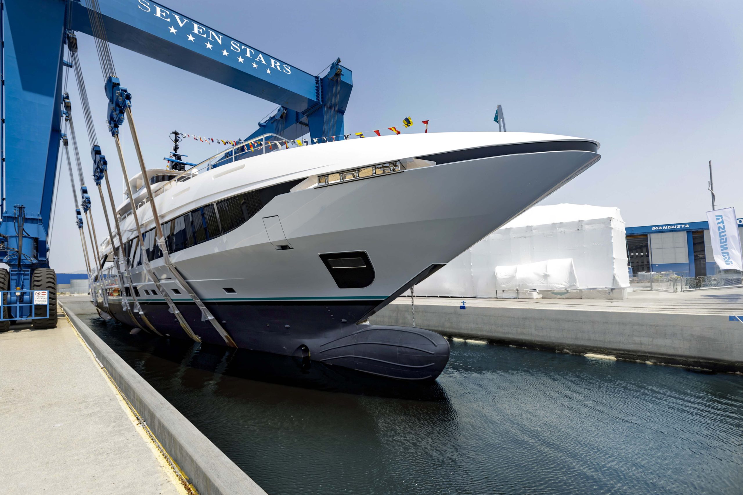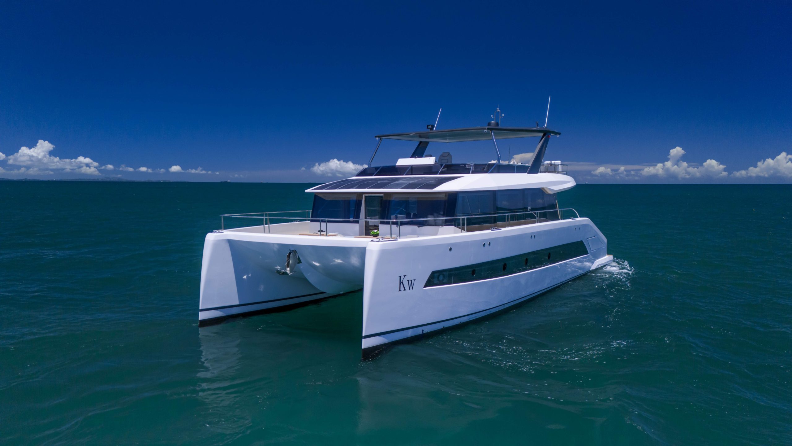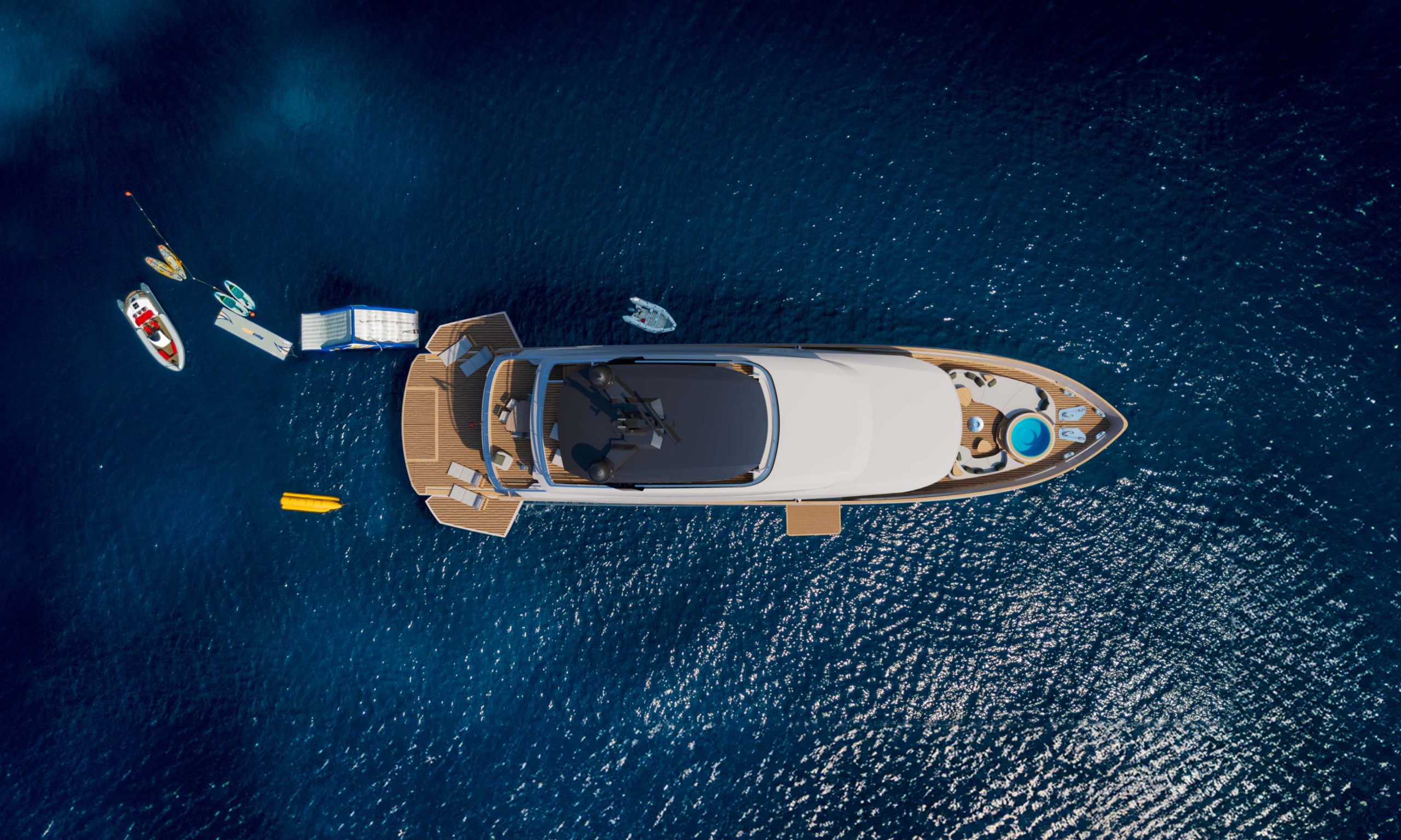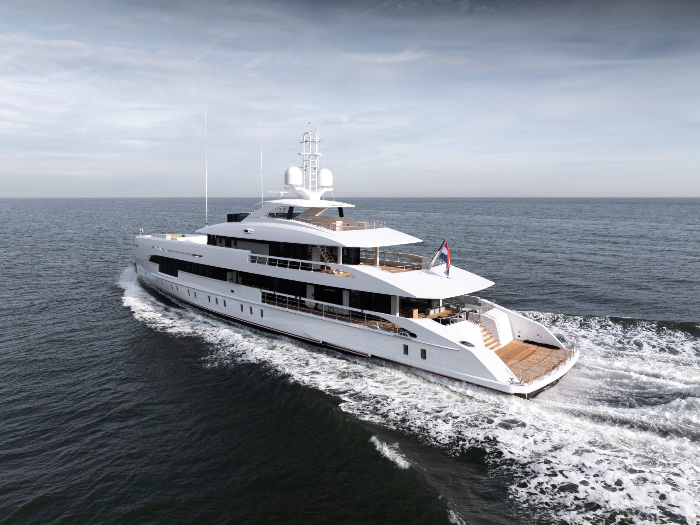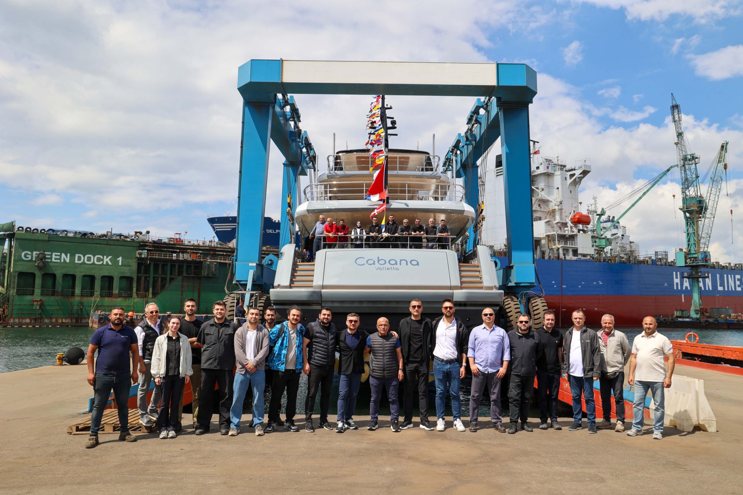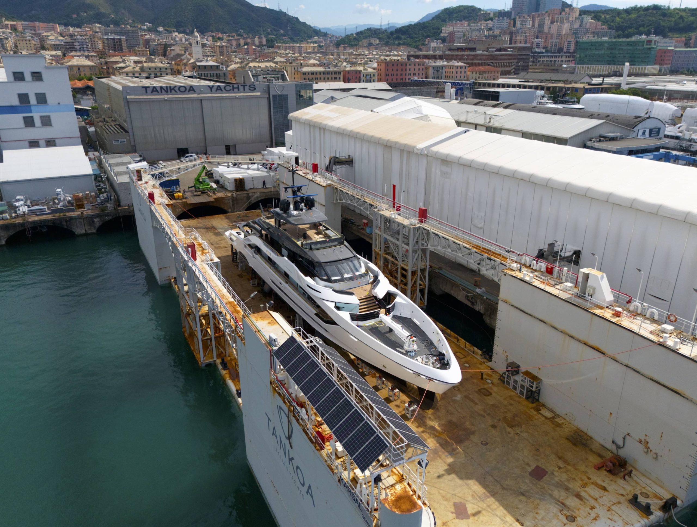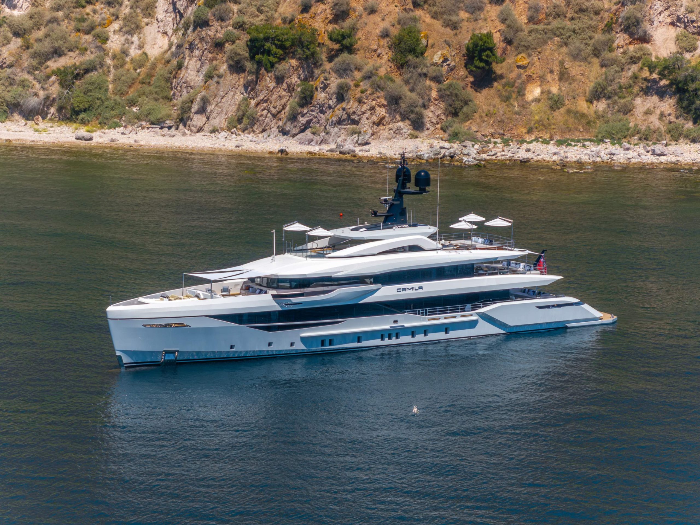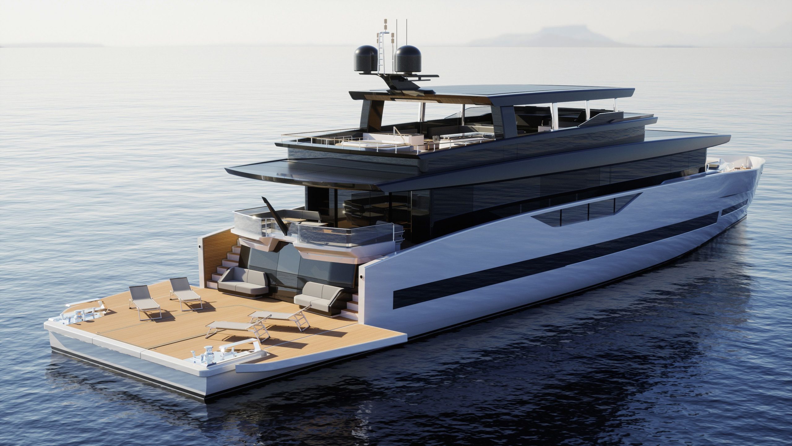Canados 969 Coliseum
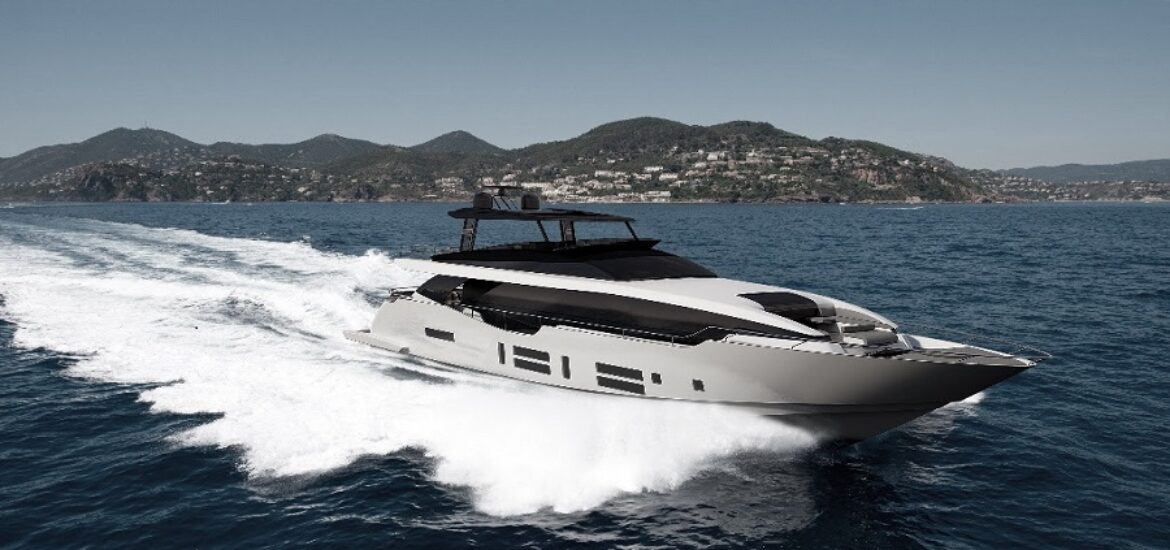
Announced during last year’s Cannes Yachting Festival, the new Canados 969 Coliseum project engineering has recently been completed.
The timing is essential considering the 808, with a similar concept, will be launched in July and will be presented during the 2017 Cannes Yachting Festival in September. Thus, with the 969’s hull mould ready while deck and superstructure moulds are to be completed late October it will allow Canados to deliver the first 969 Coliseum on time for the 2018 season. By that time, the new Canados fly-bridge line will count four models: 81’, 88’, 97’ and 120’.
CANADOS 969 COLISEUM – THE CONCEPT AT A GLANCE
The 969 have been designed to offer a 4 or 5-cabin layout.
In both cases, the master cabin is located on the main deck and comes with a split-level bathroom. This suite has a direct glass access to the foredeck equipped with two lounge sofas and a central table with four poufs. This specific layout allows the owner to enjoy true privacy when the yacht is berthed stern to in any marina.
When at anchor, this perfect spot is shaded by a Bimini top with four carbon fiber poles.
The lower deck will either be designed with two guests and one full beam suite or with four guests cabins (2 doubles and 2 twins).
Canados anticipates the four-cabin version to be sold for private use while the five-cabin version will surely be of great interest for owners willing to put their boat on the charter market.
The 969 Coliseum also offers the flexibility of having a 29,50 meter overall length yacht which can be registered under 24 meter load line for regulation reasons.
MORE SPACE FOR TOYS
The current market trends demand more and more space for toys and the 969 have been created with unique capacities. In case the two side garages are not enough, the boat is equipped with a tender lift allowing the entire swim platform to carry either an additional PWC or a second tender up to 4.60 meter.
Experienced yacht owners know a yacht never has enough storage and will particularly appreciate to have a garage on one side for a jet tender and another for a jet-ski.
This specific configuration has been made possible with the installation of a central gangway that not only gives the 969 the feeling of a much larger yacht but also allows creating two lateral salons with built-in suspended sun pads.
3 POSITIONS VERANDA SYSTEM
Like onboard the Canados 808 Maximus that will be introduced in September at the Cannes Yachting Festival, the 969 Coliseum’s aft deck configuration is literally unique, thanks to its unique 3 positions veranda system. When closed aft, the veranda houses the formal dining area, while when closed towards the front, the dining table becomes an exterior lunch or dining space.
Logically, the two 90º curved glass panels, when locked to each side, allow free circulation from the aft deck to the massive interior saloon.
MAIN DECK – ALL ABOUT NATURAL LIGHT
The main saloon, with its floor to ceiling curved windows, will be flooded with natural light, offering unobstructed breathtaking views on the water. Twin L-Shaped sofa configuration and opening bay windows to port and starboard also give this space the feeling of a natural extension of the exterior spaces when opened.
Forward on he main deck, a door to starboard opens to the Boffi® custom-made galley with direct access to the two-cabin crew quarters down below. To port, the corridor leads to a day head, to the stairwell down to the 3 or 4-guest cabins or up to the Raised Pilot House. Forward, a door leads to the spectacular main deck owner’s suite.
Located in the quietest place of the yacht, her layout includes king size bed, a lateral sofa on the edge of the oversized lateral window, and a desk/vanity facing forward.
Facing the bed is a 2,50 meter + wide window that not only provides astonishing natural lighting to the space, also slides open to access the owner’s private on deck breakfast/lunch area with two L shaped sofa and central table.
This layout not only allows to have an al-fresco lunch facing the breeze when at anchor, thanks to the Bimini-top with it carbon fiber poles, it is also offering privacy when berthed stern-to at the marina.
SUPERIOR VOLUMES OF THE INTERIORS
Four steps down from the night zone are, on a split deck level are a second vanity, wardrobe and bathroom with bathtub. This is another solution allowing Canados to offer superior volumes.
The lower deck is available in 3 or 4 cabins version. Having a 5-cabin yacht under 24-meter load line is surely attractive to many buyers, but the lower deck 3-cabin version also offers a VIP that can be considered a second owner’s.
As every Canados-built yacht, the 969 Coliseum interiors will be fully tailored with custom made in-house furniture to the industry’s highest quality standards.
The Coliseum clients will be able to seat and create their own interior décor in collaboration with Marco Casali as part of the package.
The fly-bridge is offered with a standard layout including built in sun pad, circular saloon, wet bar and dining area, but is also available in any version equipped with lose furniture left to the owner’s choice.
TECHINCAL FEATURES
Hull is made in infusion while superstructure’s lamination will be of Kevlar/Aramat to lower the CG, making it easier for the standard gyro Seakeeper to perfectly stabilize the yacht.
Standard power on the 969 will be left to owner’s decision between twin V12 MAN – 1,900 hp coupled to V-Drives, twin Caterpillar C32 Acert – 1,925 hp or twin MTU 12V 2000 M96L – 1,920 hp that will allow the Coliseum to offer a cruising speed in excess of 23 knots and a 26 knots top speed. As an option, the boat can be delivered with twin MTU 16V 2000 M96L – 2,600 hp for a cruising speed in excess of 25 knots and a top speed of 29 knots.
CANADOS 969 COLISEUM – WHAT MAKES IT REALLY DIFFERENT!
The 969 Coliseum project is an example of perfect interaction between the shipyard’s technical office and designer Marco Casali, allowing incorporating a number of unique features:
- Central wider than normal gangway
- Two garages + tender lift
- 2 circular glass panel dining veranda for in/outdoor use
- Wide and well protected side passages with fashion plates doors
- Sliding open lateral glass doors on each side of the main deck
- Double saloon with floor to ceiling curved windows
- Main deck master suite
- Fore sliding glass door from owner’s suite to foredeck
- Private owner’s foredeck lounge, dining area and sun pad
- Maximum privacy for crew, guests and owners
- 4 or 5 cabins versions
- Boening integrated dashboard
- Full custom interiors to clients’ choices
- Vacuum bagged hull and Kevlar/Aramat superstructure
- Fully painted yacht – no gelcoat












