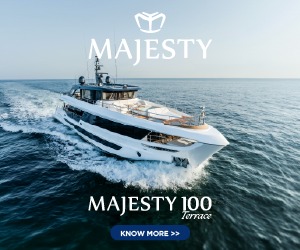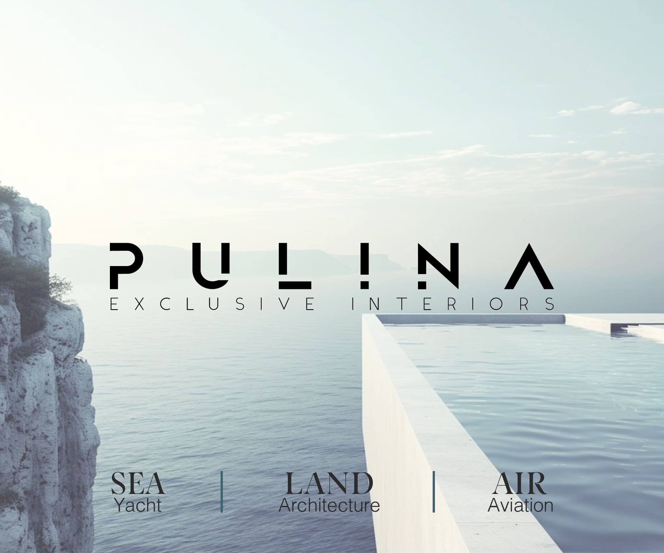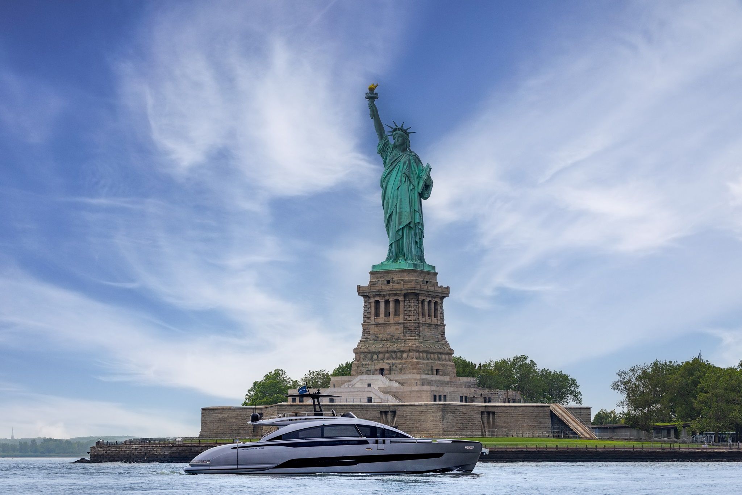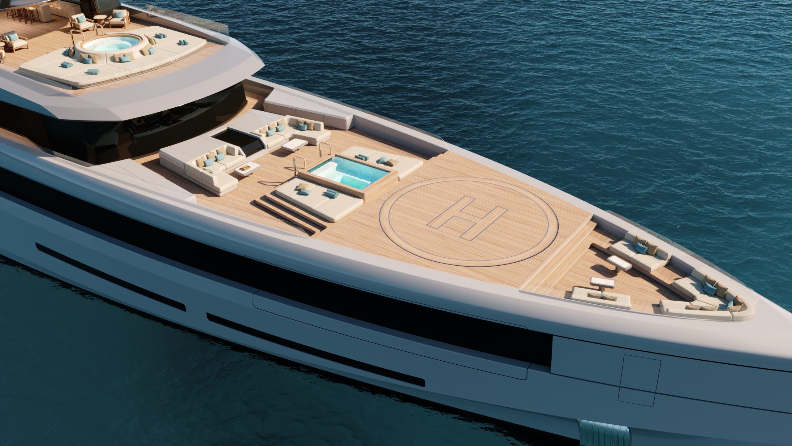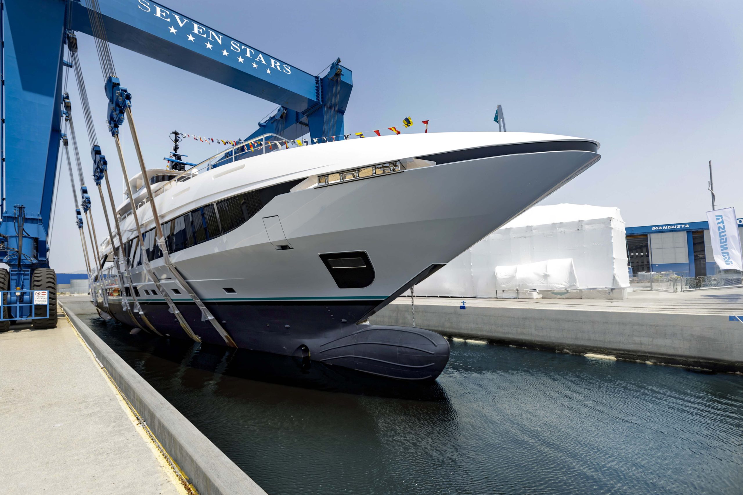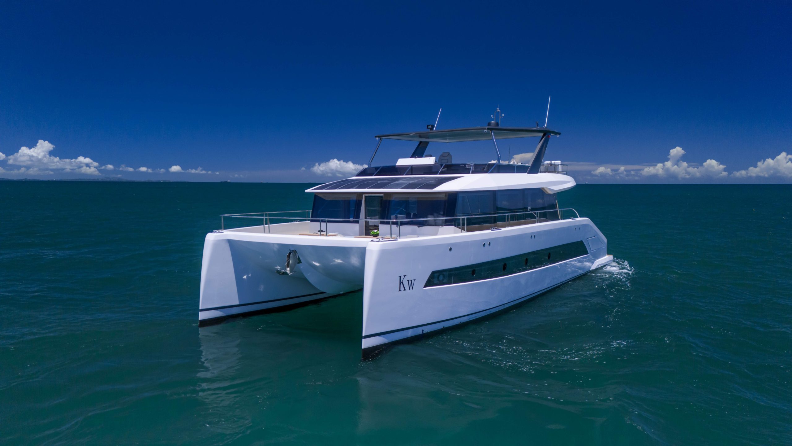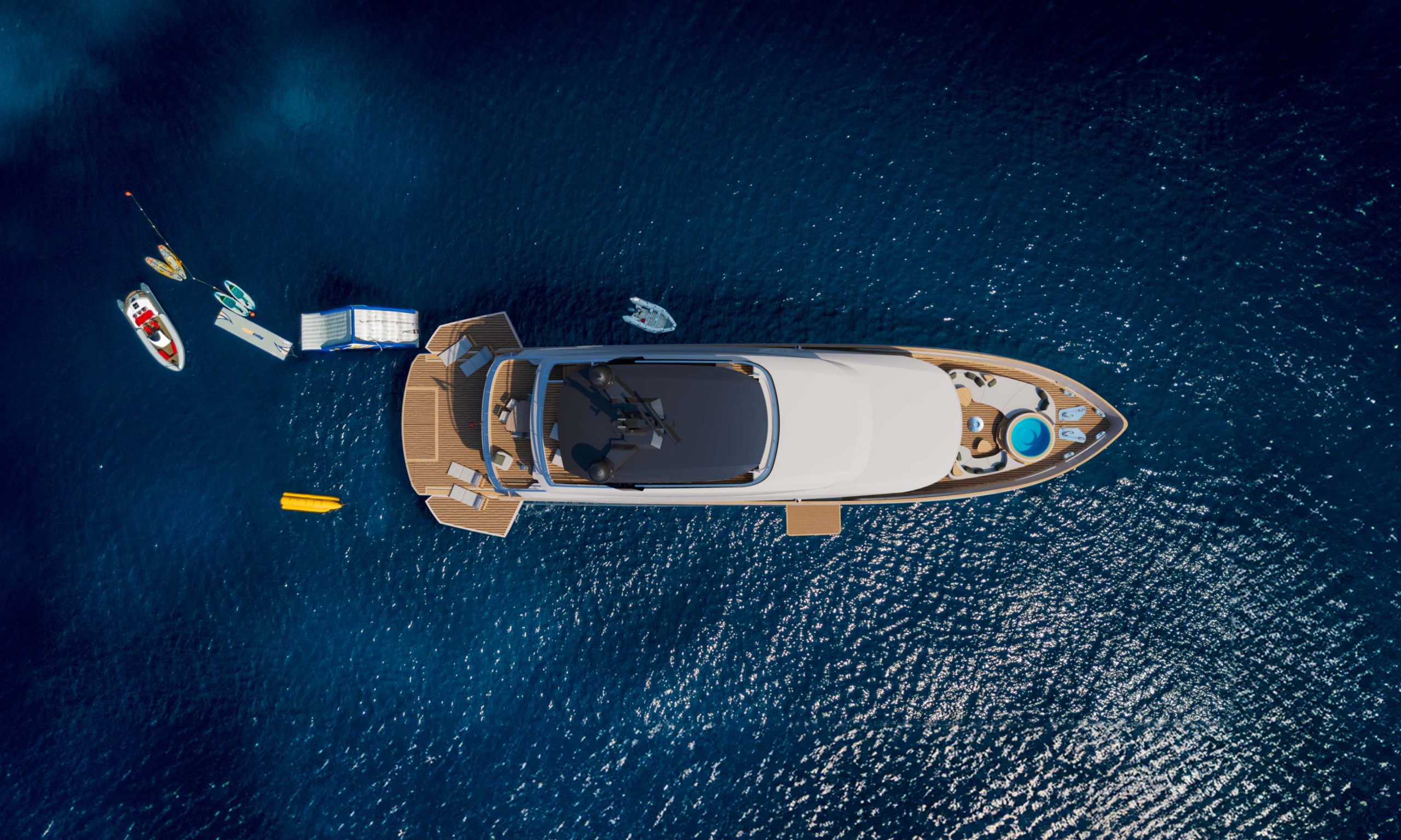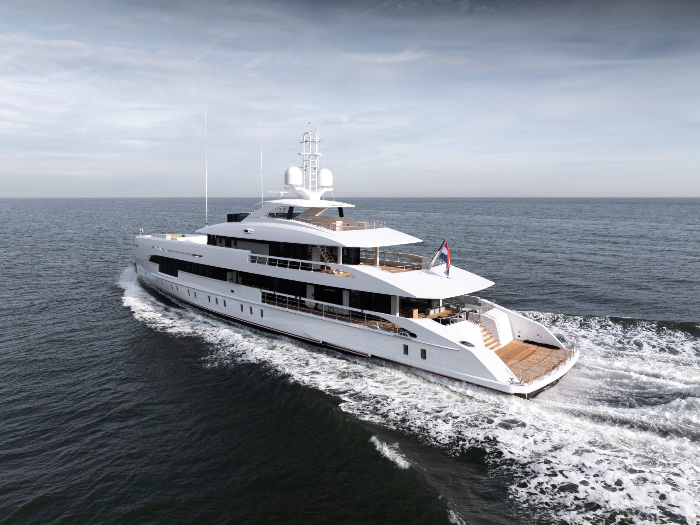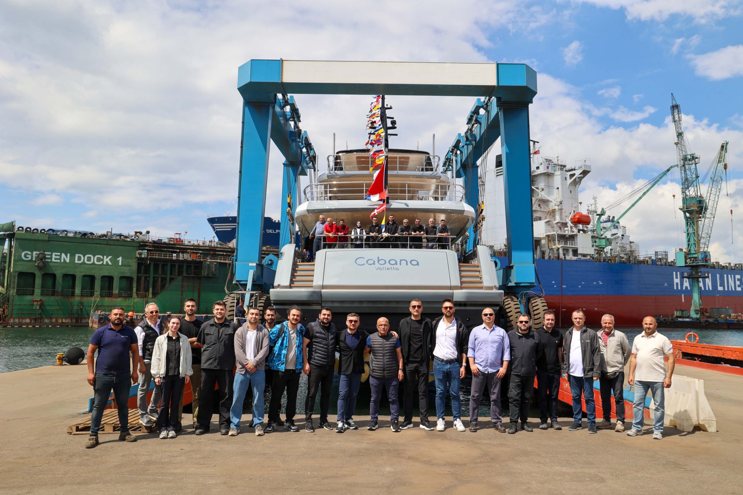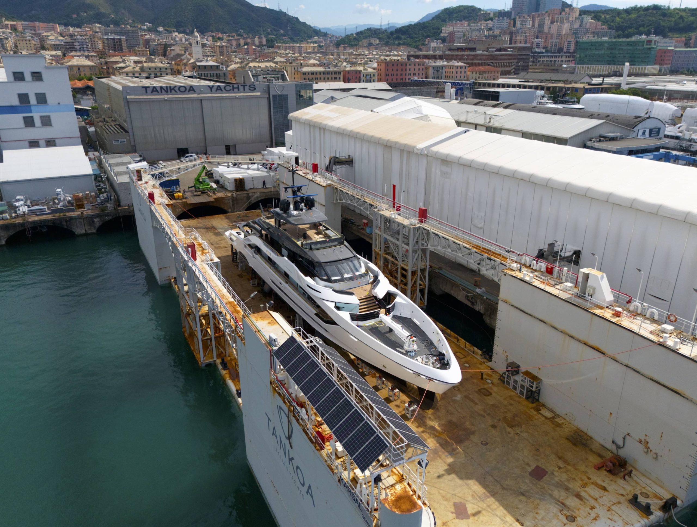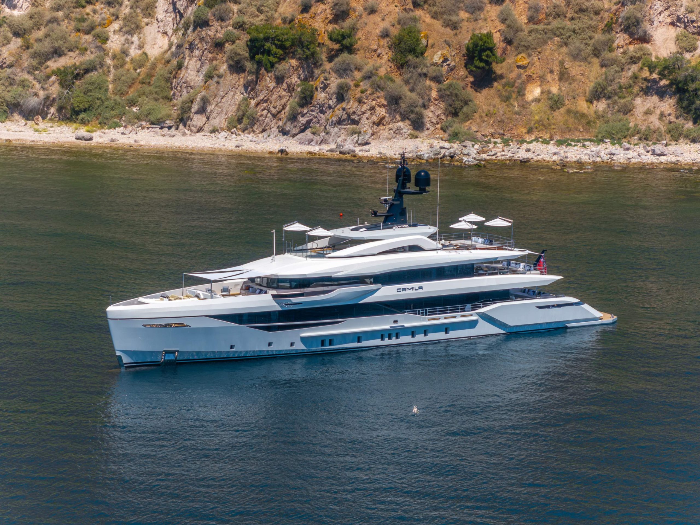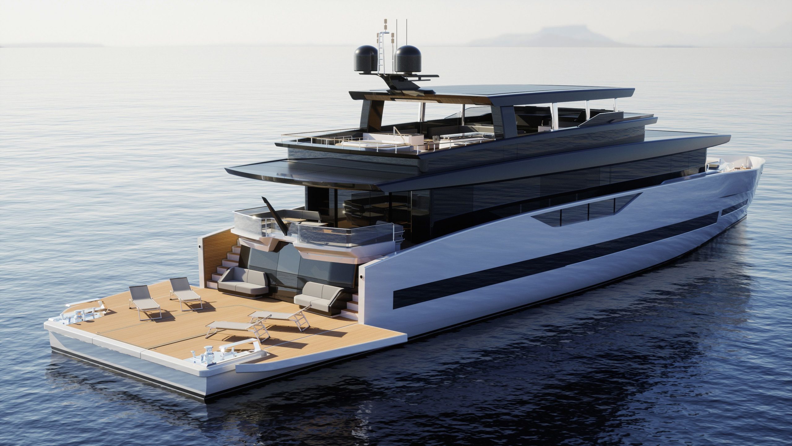Abeking & Rasmussen reveals first daylight glimpses of 74 m M/Y
Abeking & Rasmussen’s Hull No. 6502 was moved from one shed to another in preparation for the project completion in July 2018. The yacht features six guest cabins on Lower […]
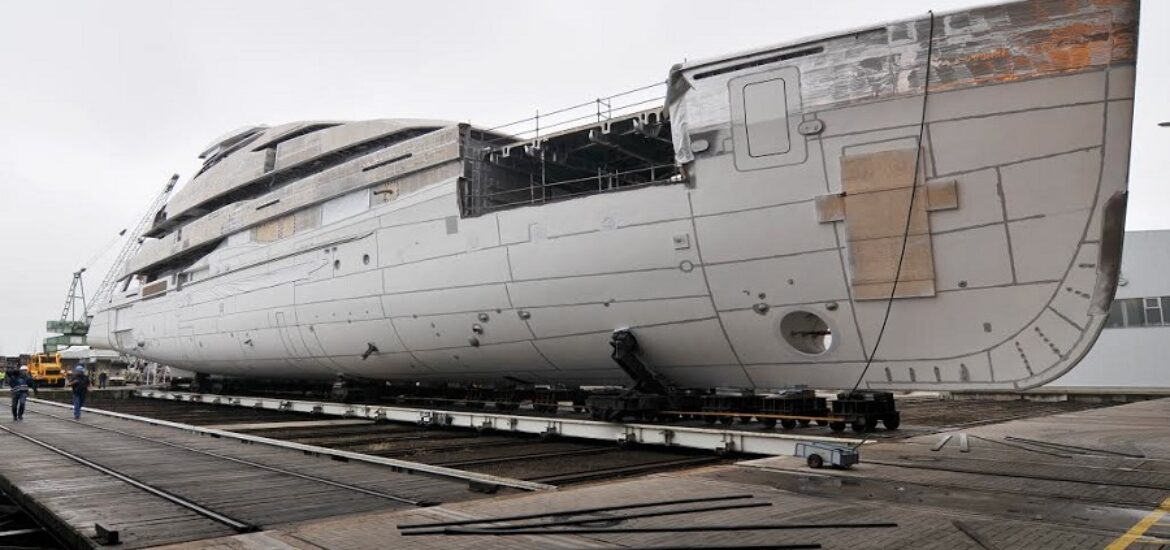
Abeking & Rasmussen’s Hull No. 6502 was moved from one shed to another in preparation for the project completion in July 2018.
The yacht features six guest cabins on Lower Deck, a Master Suite on Main Deck, and an Observation Lounge on the Upper Deck.
Above the semi-sunk Wheelhouse an 8m long swimming is incorporated on the very large open Sun Deck.
The sleek hull with its fine entry and so-called “atlantic bow” is designed in collaboration between Abeking & Rasmussen, Burgess and Eidsgaard.
The sleek exterior with full-height glass conceals a contemporary interior, all by Eidsgaard Design.
The interior outfitting is by Abeking & Rasmussen and Rodiek and the project is being managed by Burgess.












