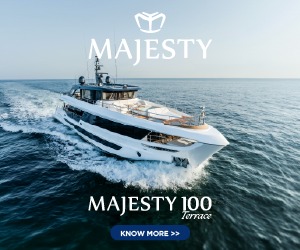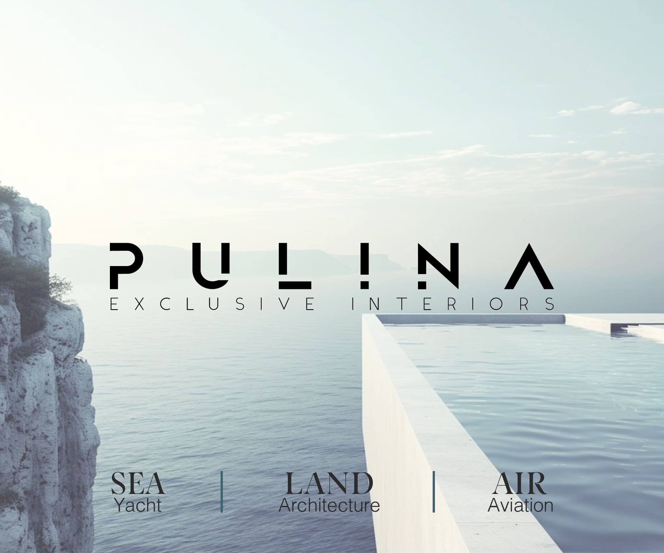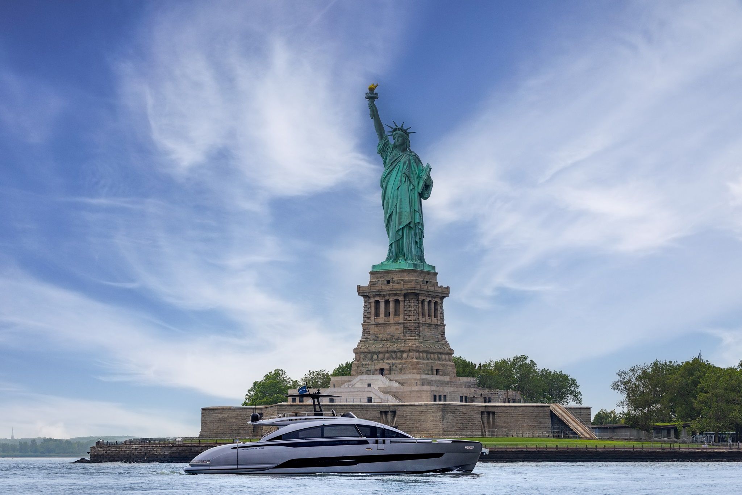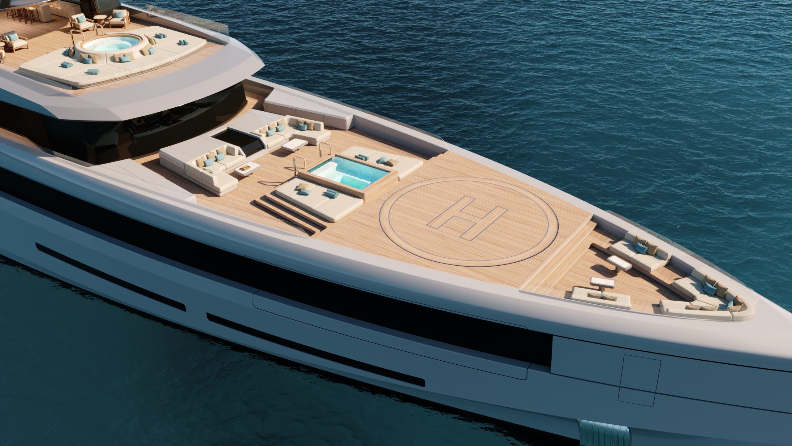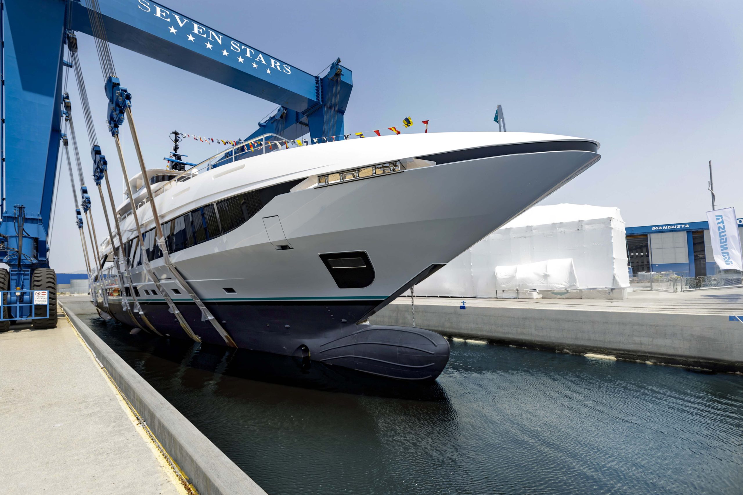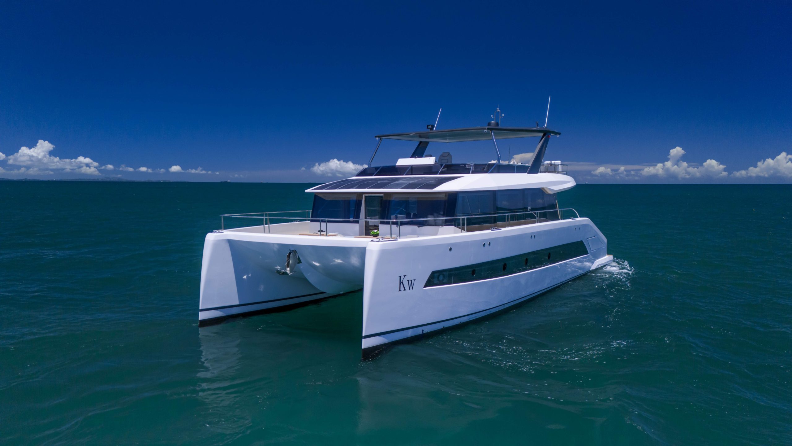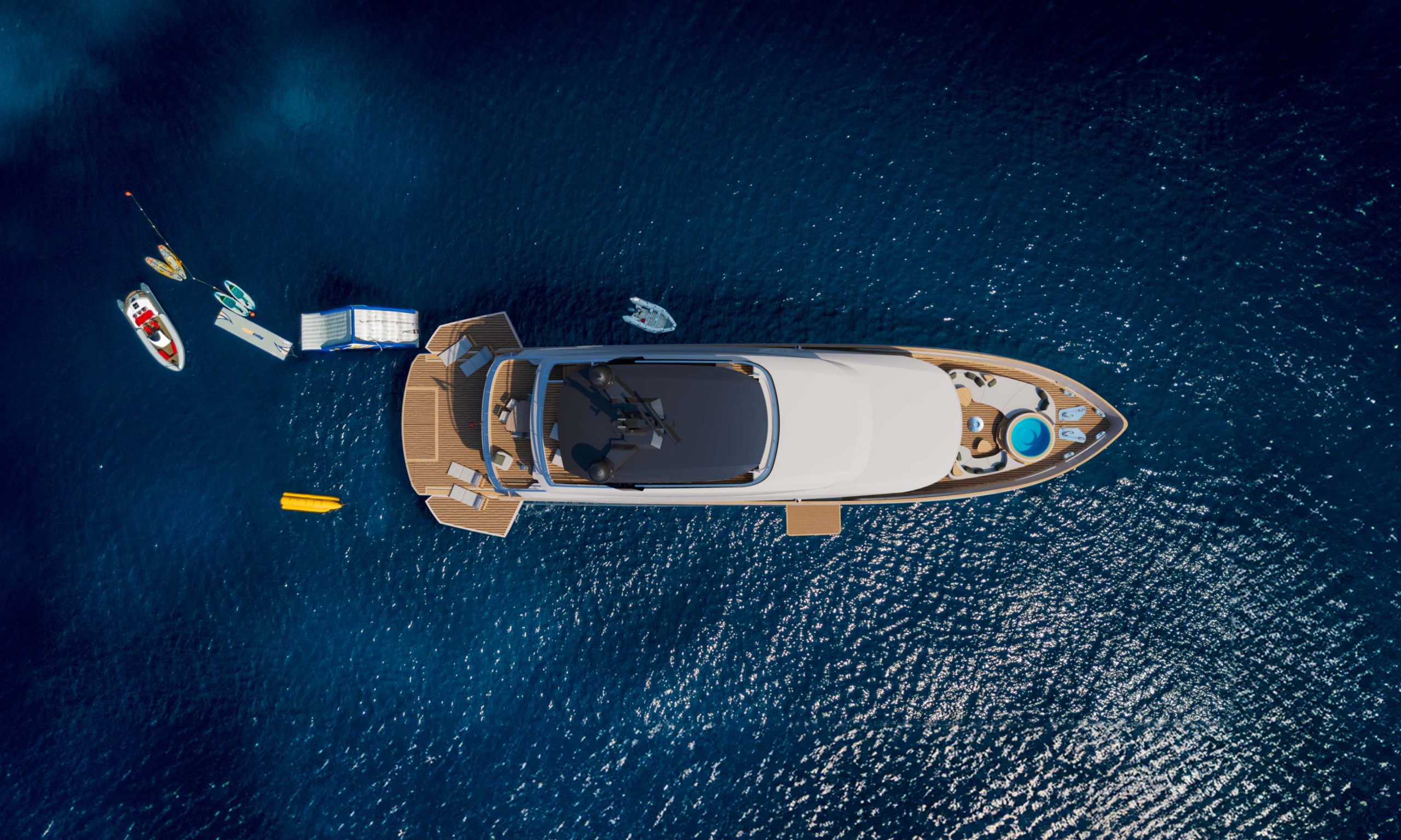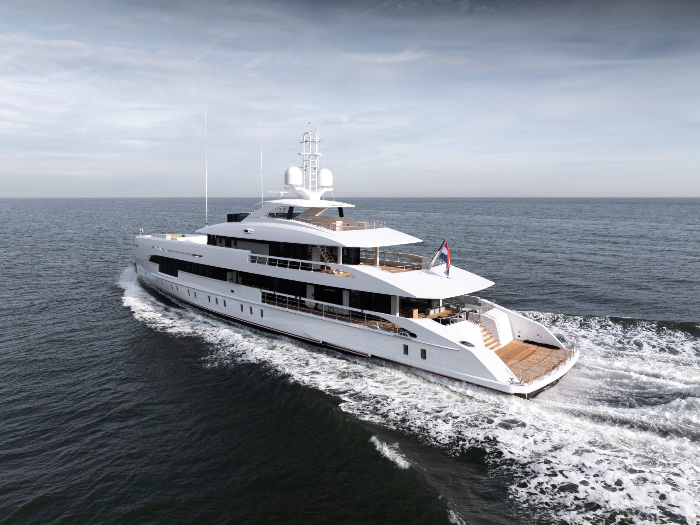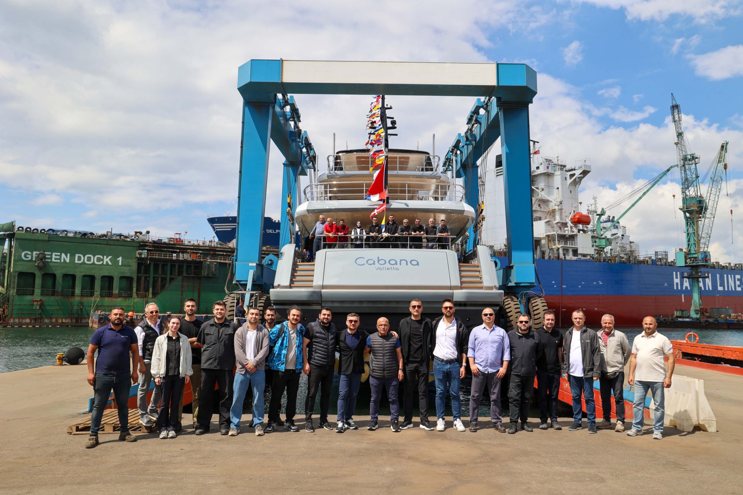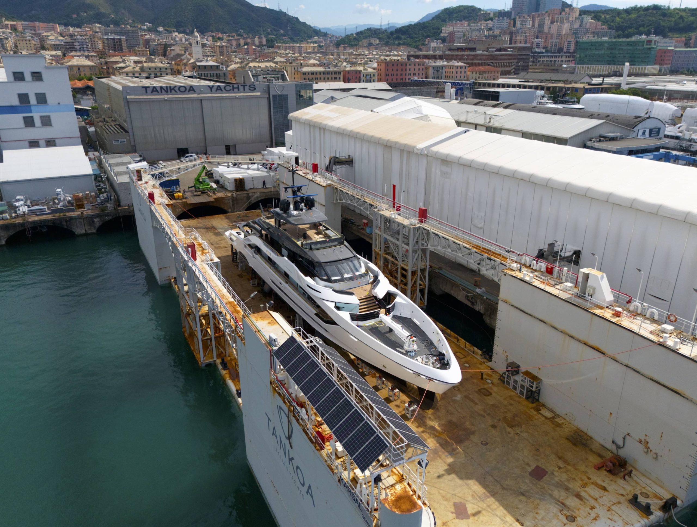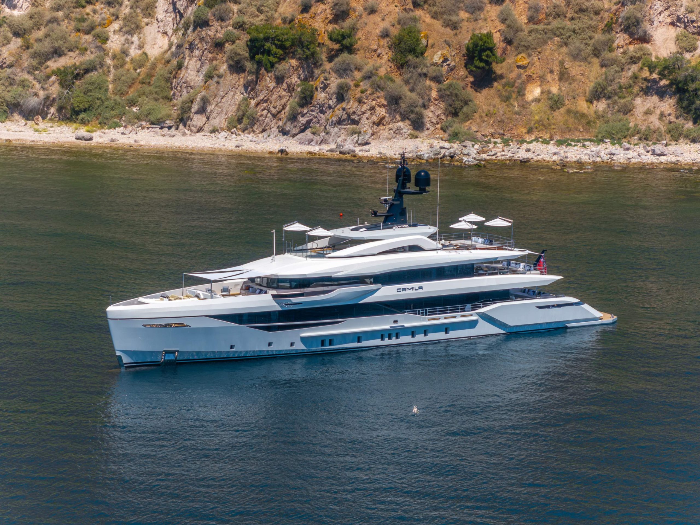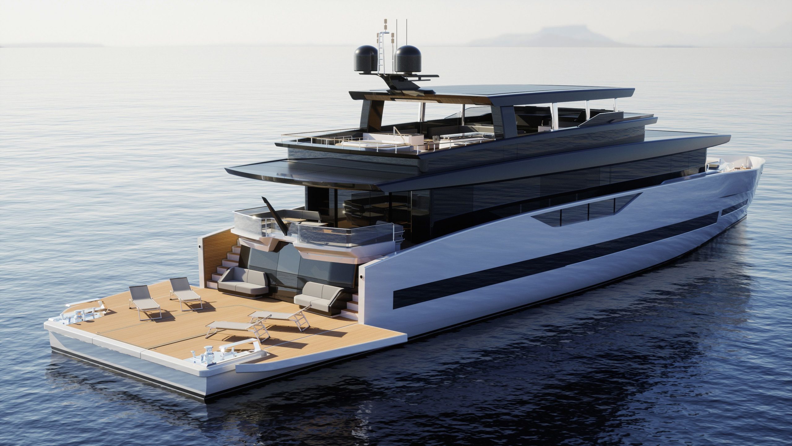88’ DOMINO SUPER
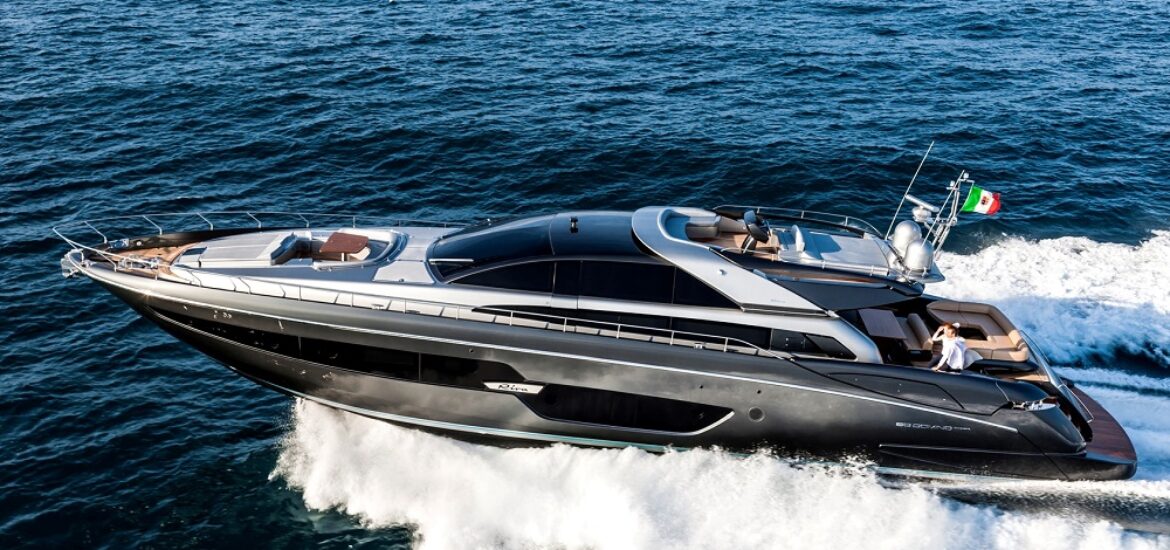
88’ DOMINO SUPER
The 88’ Domino Super – the heir of one of the best sellers in the brand’s sporty line – will make its debut with a World premiere in mid-May in Monte Carlo, while waiting to be presented to the international public next September, during the 2015 edition of the “Cannes Yachting Festival”.
“The 88’ Domino Super has an equally ambitious and fascinating task” – explains Ferretti Group’s Chief Commercial Officer, Stefano de Vivo. “The new coupé is much more than simply a restyling. It is the result of a painstaking design process aimed at further improving a very successful model, which can boast a sales record of approximately twenty hulls produced and sold all over the World. The outcome of this process can now be admired on the 88’ Domino Super, as well as the 88’ Florida, which we will be proud to present on the same occasion. These two new models will brighten the Summer season and will be in the spotlight – together with the third new Riva, the 76′ coupé – at the next ‘Cannes Yachting Festival, where they will be presented to the public”.
The 88’ Domino Super is bound to set new standards in the yachting sector in terms of style, comfort and performance. Boasting an overall length of 26.70 meters (87.7’) and a beam of 6.30 meters (20.8’) it is the result of the cooperation between Officina Italiana Design – the design firm led by Mauro Micheli and Sergio Beretta that pencils the entire Riva range – and Ferretti Group’s Engineering Department.
This yacht immediately strikes the eye for its slender, streamlined profile, which is further highlighted by the colour of the hull, a dark grey that has been named ‘London Grey’. The same innovative colour shade can also be found in some deck details and harmoniously contrasts the light grey (‘Moon Grey) of the superstructure.
Other important design solutions bear witness to the great value of this evolution:
– the new sundeck highlights the yacht’s sporty character, while offering guests additional comfort;
– the outdoor pilot station has been moved to the central part of the boat and has a very limited size, thereby making room for a large sofa at the bow;
– the large continuous hull glazing, featuring a very aggressive design, extends across the yacht, almost like an arrow, from the central part of the boat to the extreme bow; the stainless steel plate bearing the Riva logo, just in the middle of the glazing, is the seal’ on this masterpiece;
– the fully-restyled aft area completes the yacht’s dynamic features; its outstanding technical equipment and solutions perfectly harmonize with the craft’s sporty look and offer additional comfort to all guests, making technical operations extremely easy
Dynamism and brightness, to let speed take the guests’ breath away and nature soothe their senses with its beauty. This is what I have in mind when I describe the 88′ Domino Super” – stated designer Mauro Micheli. “And this first impression is joined by great satisfaction for all the solutions that we, from Officina Italiana Design, and the Riva and Ferretti Group engineers and designers have managed to refine further on an already largely appreciated model. I am referring to the elegant hull shade and the sophisticated light and dark colour contrasts in both the exterior and interior décor, as well as to the interiors, flooded with natural light. All these solutions stir deep emotions in me and I can’t wait to see them ‘live’ in the sea, the yacht’s natural habitat”.
AFT AREA AND COCKPIT
Extensive changes increasing the guests’ comfort and making the crew’s work much easier can immediately be noticed in the aft area.
The transom, which can be lowered completely into the water, offers a convenient platform to dive into the sea and get back onboard, besides making tender launching and hauling operations much easier, also thanks to the inclined base of the garage. The engine room too has been reorganised, installing some of the main appliances in the most easily accessible areas. These solutions too stem from the constant cooperation between Riva, the captains, and the crews that over the years have managed the various 86′ Domino yachts produced by the shipyard, and who have played an active part in their constant improvement, leading to this new 88-footer.
The cockpit can be reached from the transom via a few steps located on the sides. It is a real outdoor lounge, furnished with a comfortable C-shaped sofa/chaise longue, beyond which another sofa stands in front of the dining table. Some outdoor foldable chairs, stored in the table base, can seat up to 6 people. The cockpit is completed by a low cabinet with a sink, on the port side, near the access to the crew quarters, while to starboard, under the stairs leading to the sundeck, another unit contains the icemaker and a storage compartment where, upon request, an additional pilot station can be installed, allowing to manage mooring operations from this area.
MAIN DECK
Beyond the glass door, access is gained to the main deck interiors, featuring – from stern to bow – a living room, a dining room, and the pilot station. The salon is an open space enjoying a magnificent view over the sea – a glaring example of Riva’s unmistakable style.
A harmonious blend of wood, leather, and polished stainless steel, further highlighted by the LED lighting system, characterizes the onboard décor, both on the main deck and below deck. Extremely sophisticated solutions can be admired inside: striped rosewood – a dark wood with reddish grains – combines with ‘Ice White’ or dark leather to create impressive contrasts, resulting in a classical, refined elegance that is further enhanced by the natural light shining through the continuous glazing along the sides and the front windshield.
The living room is furnished with two sofas to portside faced by a third one on the right-hand side, all by Knoll and in ‘White Artic Sea’ leather, combined with decorative cushions by Hermes and Dedar. A steel and dark-leather coffee table completes the furnishing.
Walking further, the dining area is located on the left: the large glass and leather table features a section that can slide towards the center, thereby allowing up to 8 people to enjoy a pleasant meal sitting on the ‘Donald’ leather chairs by Poltrona Frau. Starboard, two low cabinets can be used to store all tableware and glassware.
The forward area has been modified from the previous model: moving the pilot station to the starboard side has allowed to install a storage compartment at medium height, separating the two stairways leading to the galley, on the left, and below deck, in the center, respectively.
This has also made it possible to install a new windshield, supported by a central stanchion, while right of the pilot station there is now an electric window similar to those found on motor vehicles. The two-seat pilot station itself is concealed by a ceiling-high wall on which the TV screen has been mounted. The TV can be electrically oriented towards the dining area.
The rearrangement of the bow area has also led to a partial restyling of the galley: located on the mezzanine floor, it can also be accessed directly from the portside outdoor walkway; it has no ceiling panels and thus makes the most of the incredible amount of light ensured by both the hull glazing and the windshield.
LOWER DECK
A first flight of stairs allows reaching the lobby, which leads forward to the three guest cabins, while to starboard, towards the stern, a door opens up onto a second series of steps taking to the full-beam master stateroom, located amidships. This very airy cabin, which benefits from plenty of natural light thanks to the two hull windows and the portholes, is furnished with a low cabinet and a desk/vanity set to starboard. The furniture includes other freestanding units that can be chosen by the Owner. The double bed, on the lefthand side, is in front of the wall-mounted TV screen. Behind the cabin, across an access room, are the Owner’s bathroom and the large walk-in wardrobe, which is completed by two additional wardrobe modules, one in the access room and the other one forward, beside the stairs.
The Owner’s bathroom, characterized by innovative design and décor solutions, features two Capannoli washbasins, fitted with Ritmonio taps, standing in front of the toilet. The shower can be found to portside; it is separated from the rest of the bathroom by a glass door and has shiny black walls and a white Corian floor.
The three guest cabins – all with ensuite head and separate shower – are very bright thanks to the new hull glazing. The two standard guest cabins are one to the right and one to the left of the lobby – the former has single beds, while the latter is furnished with a sliding double bed. The VIP cabin is located at the extreme bow, and features a double wardrobe.
On this 88’ Domino Super the crew quarters, located behind the master stateroom and having direct access to the engine room, include two cabins with bunk beds; an ‘in-column’ washing machine and, upon request, tumble dryer; the galley area, opposite the dinette; and the head.
SUNDECK AND FORWARD AREA
The 88’ Domino Super’s sporty DNA is expressed to the fullest by the new sundeck. A large C-shaped dinette, forward, can be found in front of the outdoor pilot and control station, whose new position, in the central part of the boat, ensures the best possible yacht management. Large relaxation areas can be found aft, featuring a spacious central sun pad. More space is available on the deckhouse, at the bow, where guests can enjoy the utmost privacy sitting at the dining table in the dinette facing forward or relaxing on the large central sun pad.












