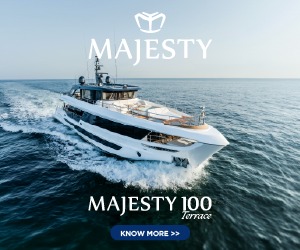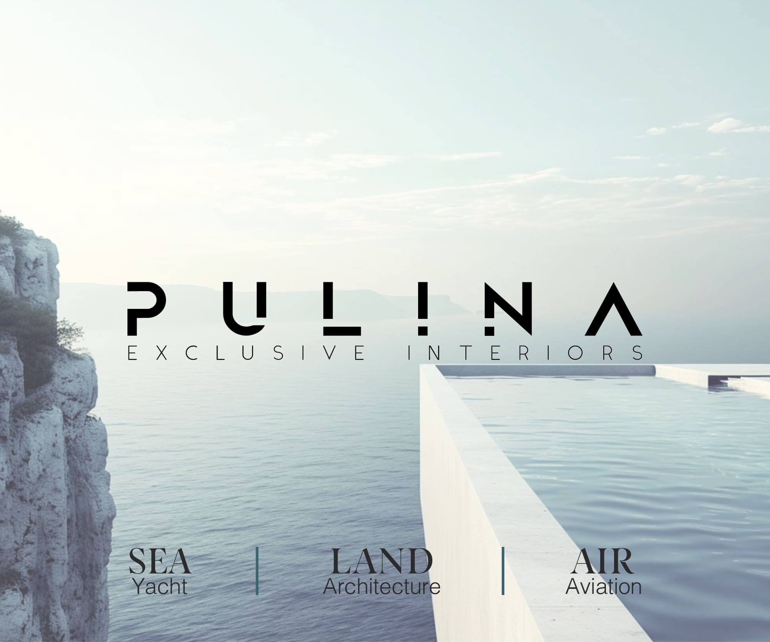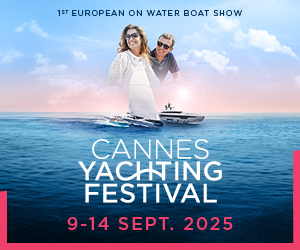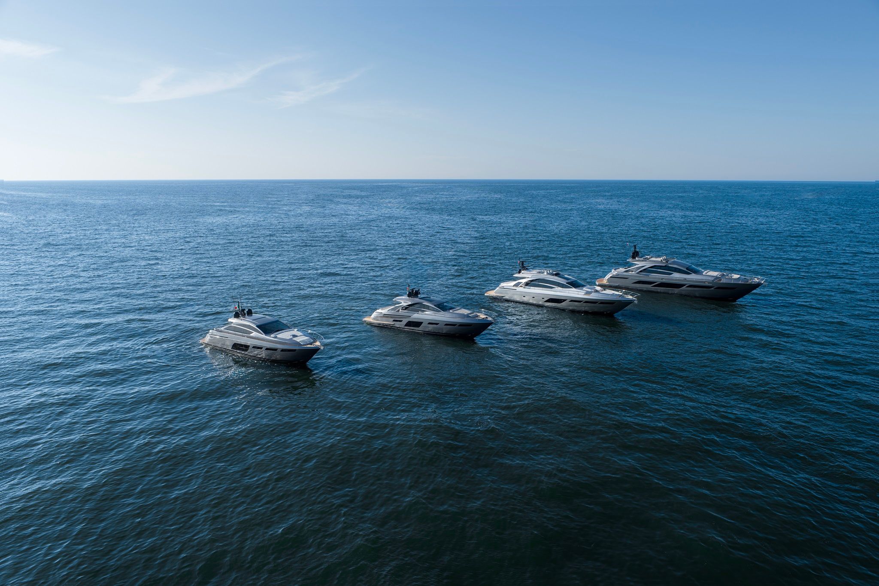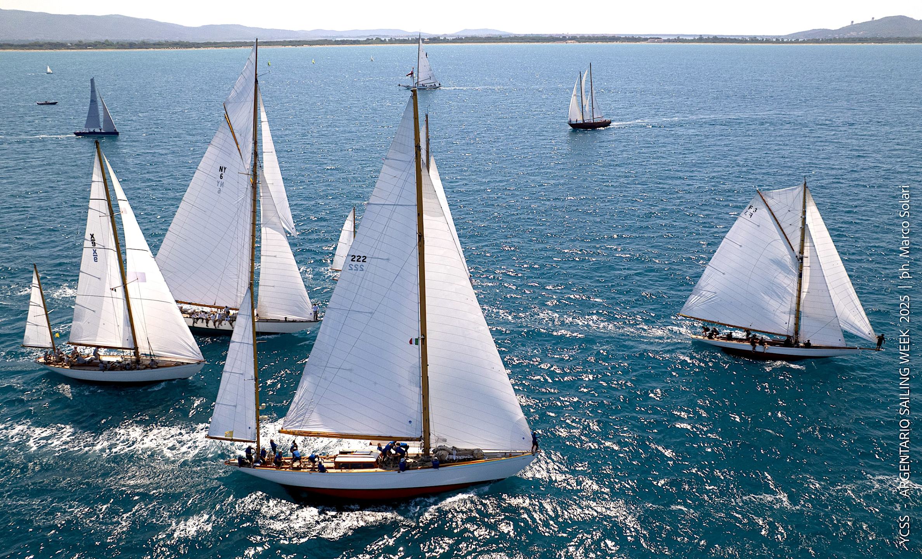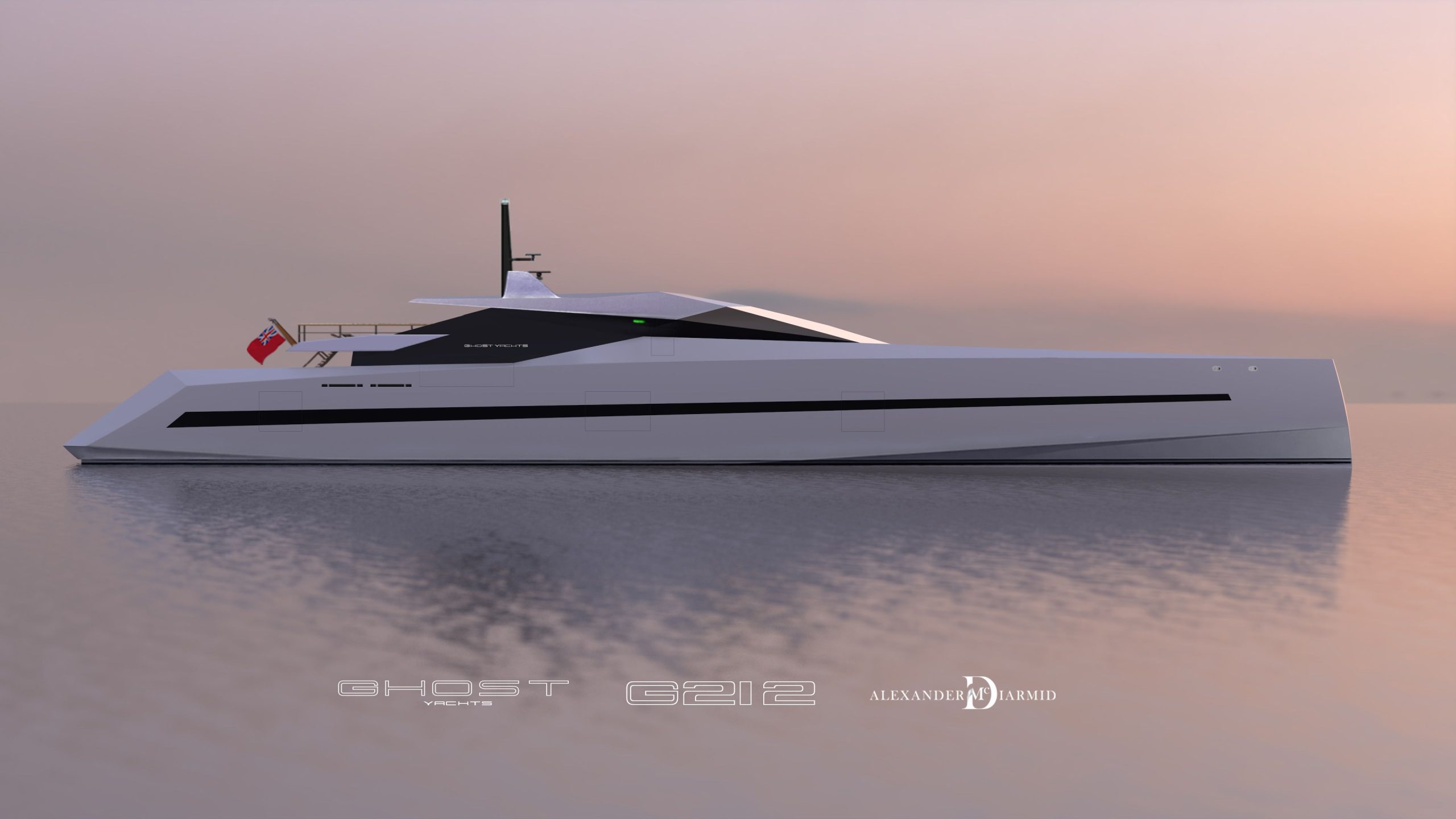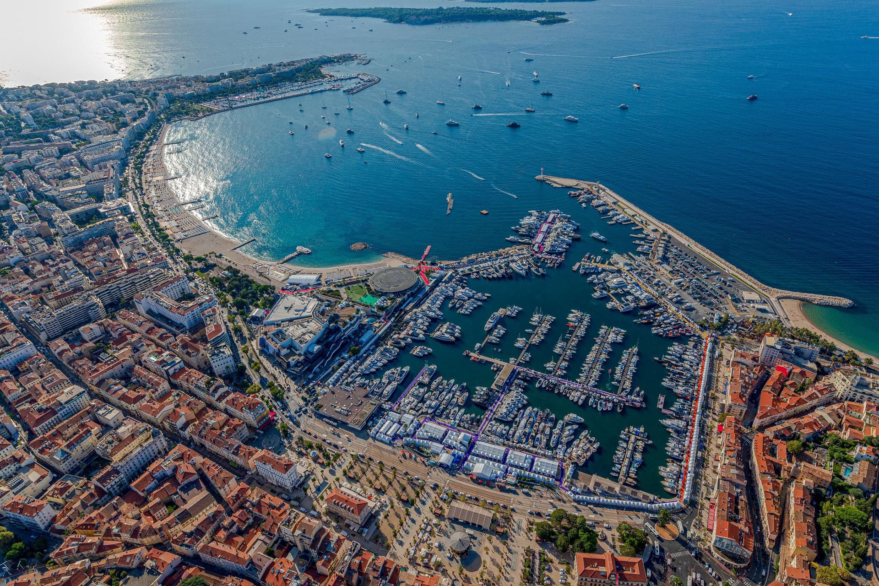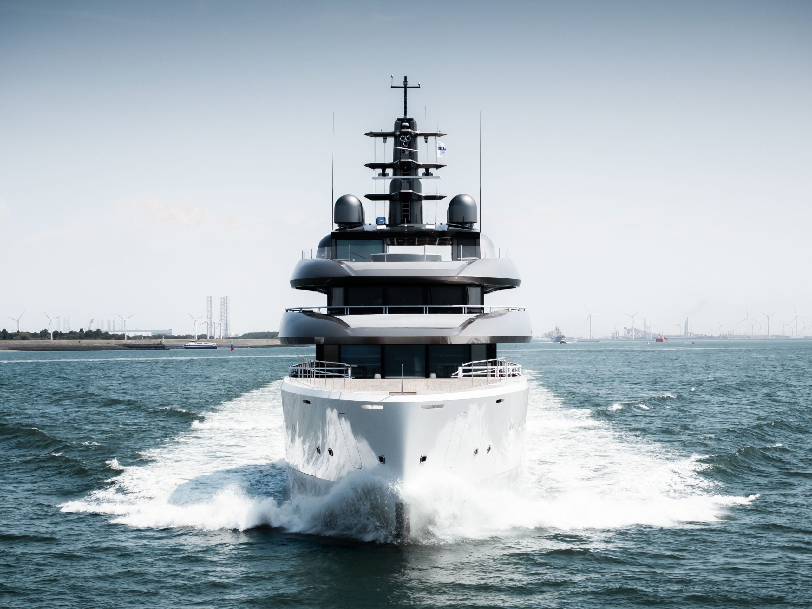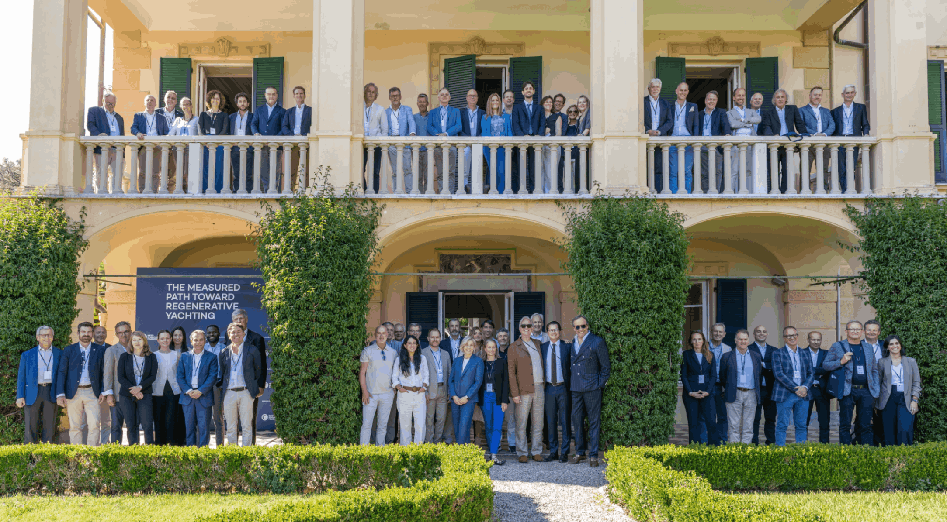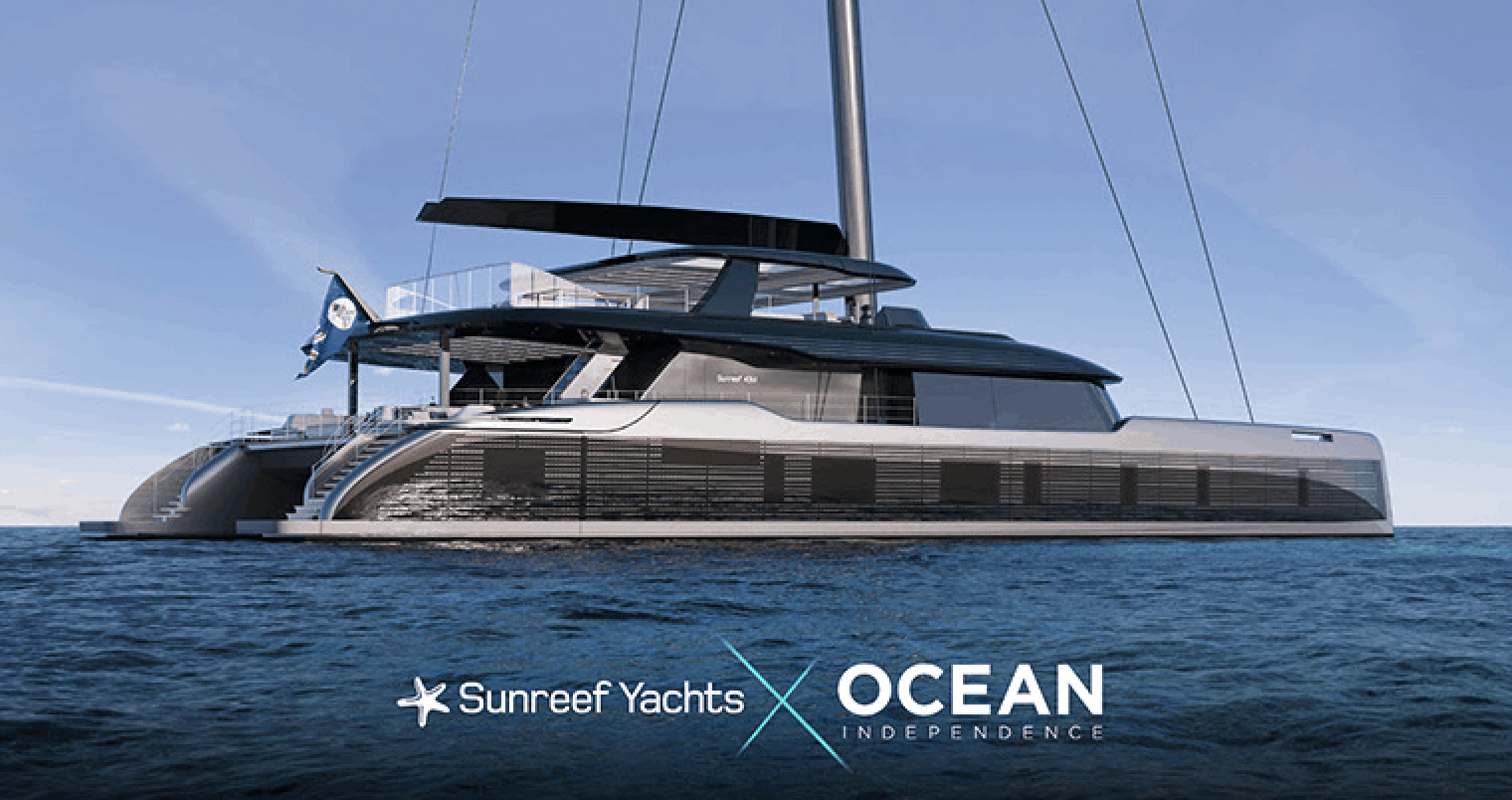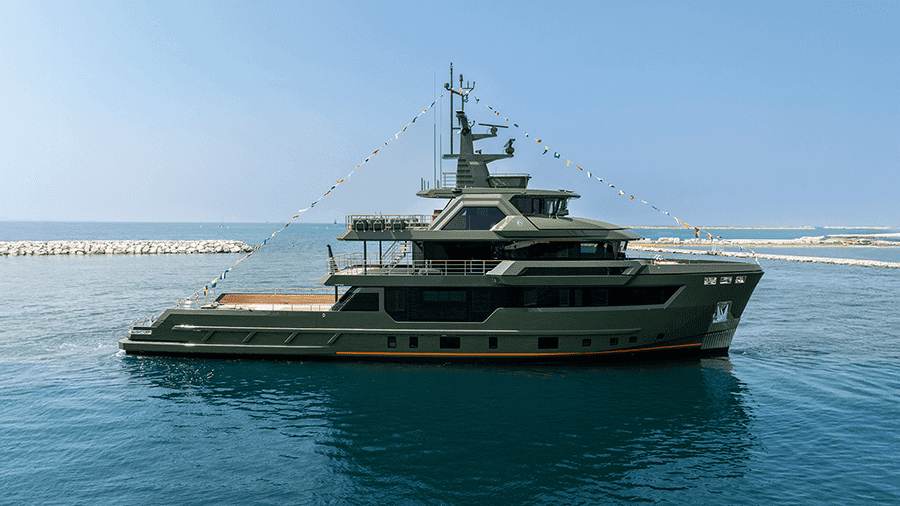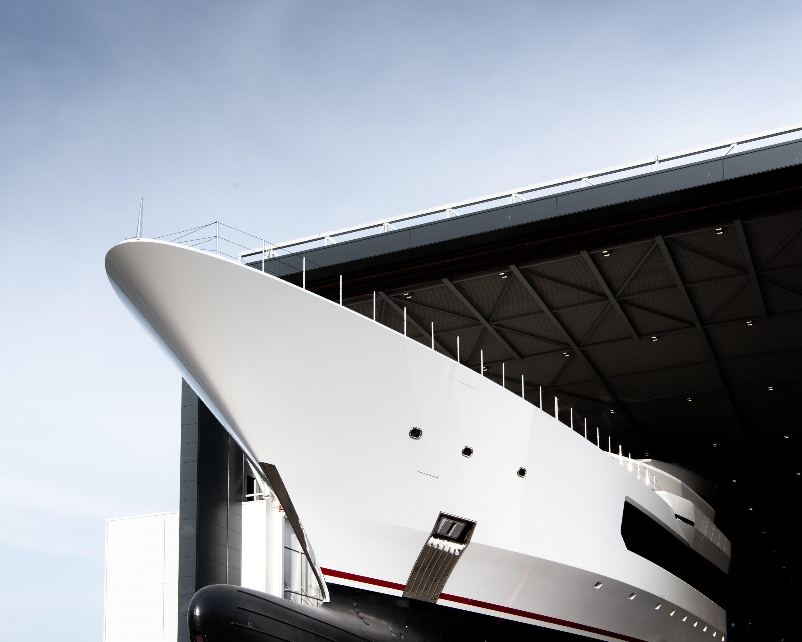RSY 38m EXP M/Y EMOCEAN “Not your typical explorer yacht!”
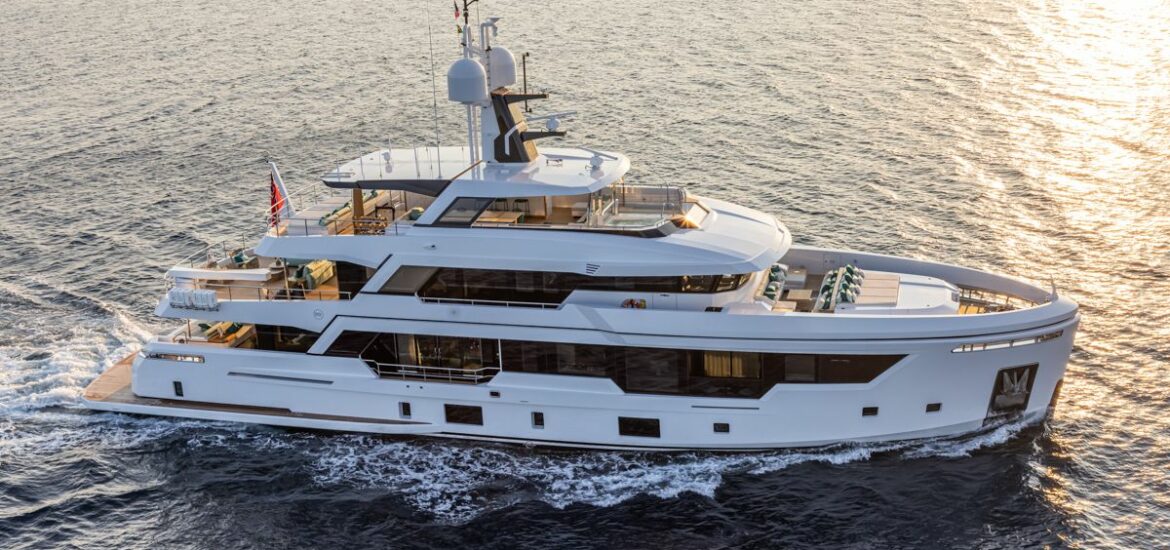
Following her successful debut at the 2021 Cannes Yachting Festival, Rosetti Superyachts reveals further insights into the design and performance of their first superyacht project to hit the water.
Still a relatively young enterprise, Rosetti Superyachts (RSY) was created at the end of 2017 and is backed by the Rosetti Marino Group, which is proudly approaching the 100 year mark and is listed on the Milan Stock Exchange.
“We were able to rise to this considerable challenge of establishing ourselves as a new player in the yachting world thanks to the financial solidity of the Group and the technical and engineering expertise that we can rely on within our sister companies,” says Ermanno Bellettini, CEO of RSY.
Built for an experienced couple who were closely involved in all aspects of the design and construction of the yacht, the RSY 38m EXP M/Y EMOCEAN is designed to spend long periods on board in complete comfort and safety in all sea conditions.
“The owners of M/Y EMOCEAN came to us because of our background in building thoroughly reliable commercial vessels – this was the first thing that they put on their brief,” says Andrea Giora, RSY Sales & Marketing Director. “On the other hand, they wanted to be able to interact with the builder, to know the suppliers, to speak with them and select the best contractor for each element that was to be installed on board.”
Exterior design
With a beam of 8.85 metres and a gross tonnage of 432 GT, the RSY 38m EXP has volumes that are typical of larger yachts and her 700 square metres of space are divided almost equally between the interior and exterior. The exterior profile is classic in proportion but contemporary in style with tense, angular lines. At the request of owners, the windows and openings are as large as possible.
“The exterior design is a reflection of the yacht’s functionality and reliability, which were the key priorities for the owners,” says Sergio Cutolo, founder of Hydro Tec who conceived the exterior design and naval architecture. “Special attention has also been dedicated to the crew areas and to the hold volumes, both essential requirements for long voyages far from ports or marinas.”
The main salon has large windows and sliding doors that offer wide sea views, thanks also to the fact that the engine room ventilation shafts have been moved further forward.
In addition, two large side sliding doors provide access to the cutaway bulwarks and the side decks. The space is divided into two main areas: a veranda-style seating area towards the stern and the dining area.
General arrangement
On the starboard side, a custom-designed wine cellar with a 150 bottle capacity acts as a divider between the guest areas and the master stateroom, which is spacious and well distributed with a fixed side balcony, always on the starboard side, accessible through a sliding glass door. The owners chose this solution because it can be used without requiring help from the crew, thus ensuring greater privacy. The master stateroom itself comprises a private office, large His & Hers bathrooms and a walk-in wardrobe .
On the lower deck is a beach club and four comfortable guest cabins (two twins and two doubles), as well as the crew accommodation (three cabins), a crew mess, pantry and pro-spec galley. Between the upper and main deck there is also a dedicated laundry and storage room. For complete independence at sea, the yacht has almost 3,000 litres of fridge-freezer space in the galley and the crew pantry and a technical room on the lower deck which hosts fuel and water tanks sufficient to guarantee long cruises.
Unusually, the main lounge is located on the upper deck. The tender is stowed on the open aft deck, while a spacious partially shaded is dedicated to an al fresco lounge. The captain’s cabin is located adjacent to the wheelhouse with integrated bridge overlooking a huge sundbedcon the open foredeck.
The 150-sqm sundeck features a jacuzzi pool with cascade, a large bar unit, dining facilities including a large table for 12 people with chairs and side seats and a gym area.
Interior design
The fresh contemporary interior styling is by BurdissoCapponi Yachts & Design, a local design firm based in Ravenna, and is based on joinery of light Creta oak and dark smoked oak. A key feature is the main lobby where a bespoke sculpture by Giacinto Bosco occupies pride of place in the stairwell.
“The project was born from the close collaboration and synergy with the owners who expressed their tastes and desires, functional and layout needs,” says Francesca Burdisso. “Following various meetings it emerged clearly that the staircase would become the fulcrum of the project, reflecting character and style that runs throughout the yacht.”
Alternating glossy and opaque lacquers in light but warm tones are used for the furniture finishes. The owner’s bathroom features surfaces in Silk Georgette marble with both a raw and brushed finish, while the guest bathrooms are fitted with Silestone Coral Clay with a tactile suede finish.
“The owners wanted a choice of materials and natural tones that transmit a muted but fresh ambience with Mediterranean accents,” continues Burdisso. “The furniture forms are characterised by clean and essential lines and the open-plan layout is divided into a succession of spaces that are emotionally diversified.”
Performance
The RSY 38m EXP is powered by twin MAN D2868 LE 425 engines (588kW) with a round-bilge displacement hull, bulbous bulb, electric CMC stabilisers and extended skeg optimised for cruising at between 10 and 11 knots.
“Stylistically, this is not your typical explorer yacht,” says Giora. “But in other ways it complies with the explorer concept, including a huge range of 5,000 nautical miles at 10 knots, solid design and construction, and great storage volumes. So in terms of the main characteristics of what true explorers are all about, she is definitely an explorer yacht!”












