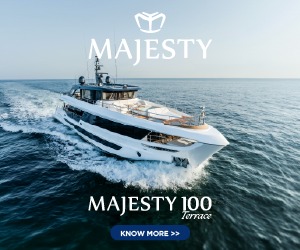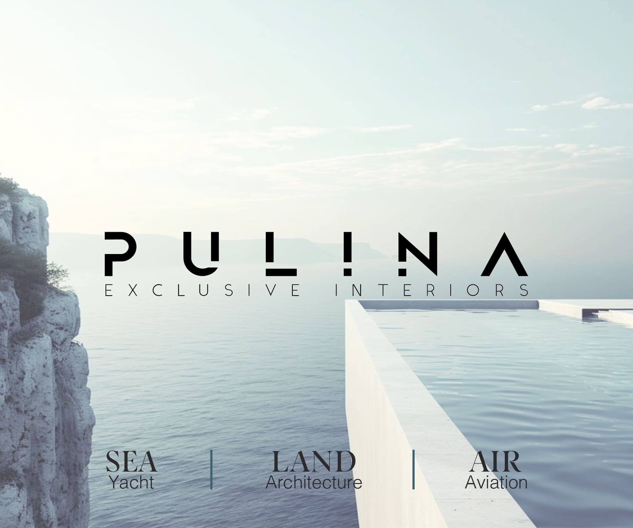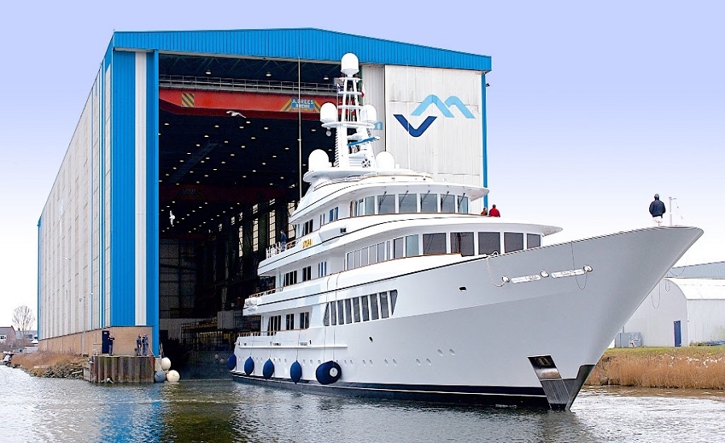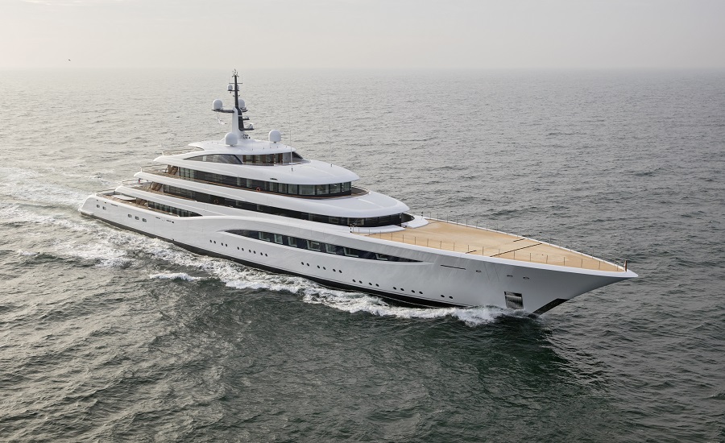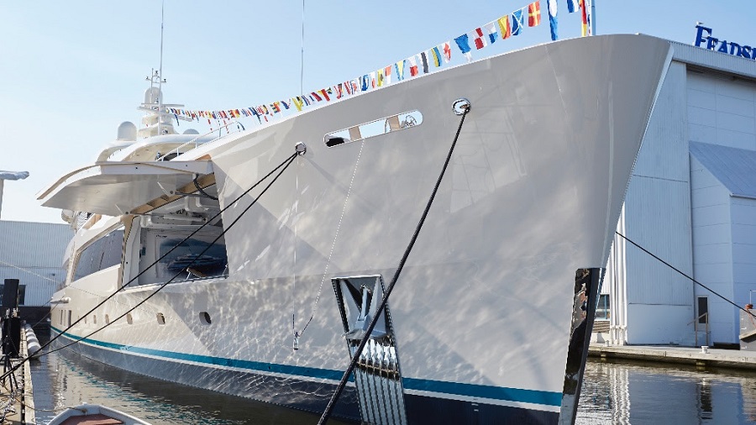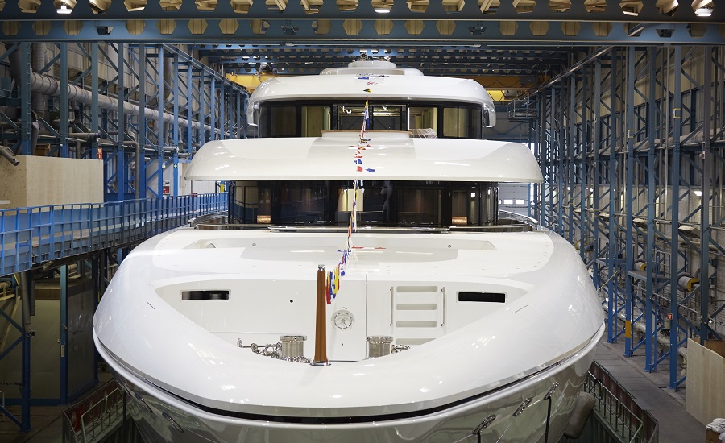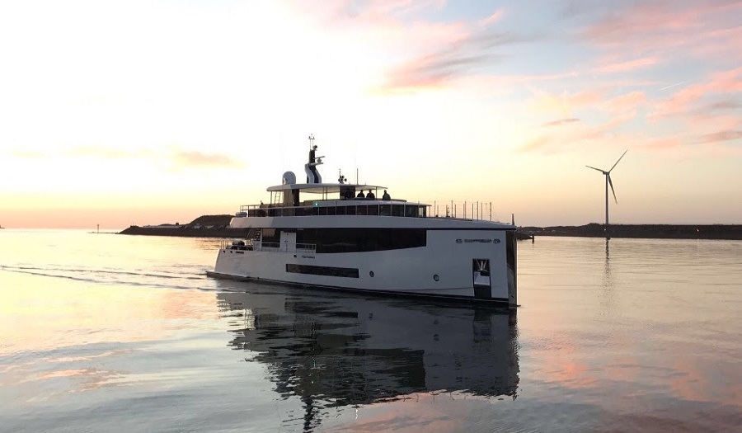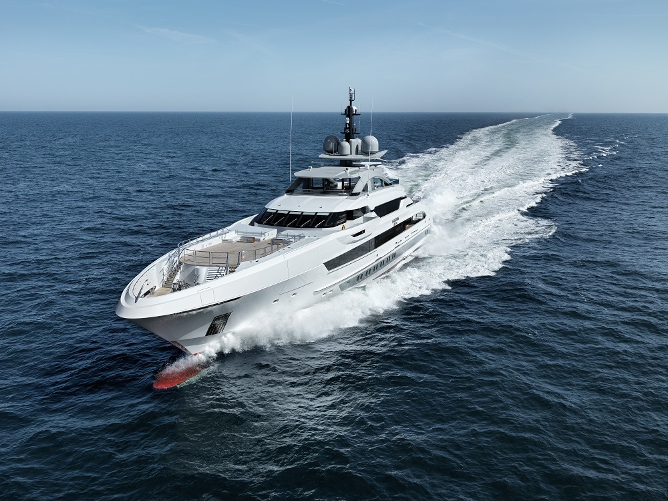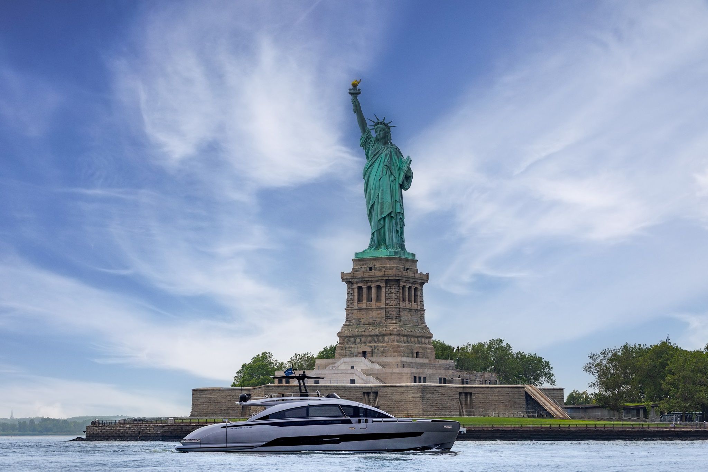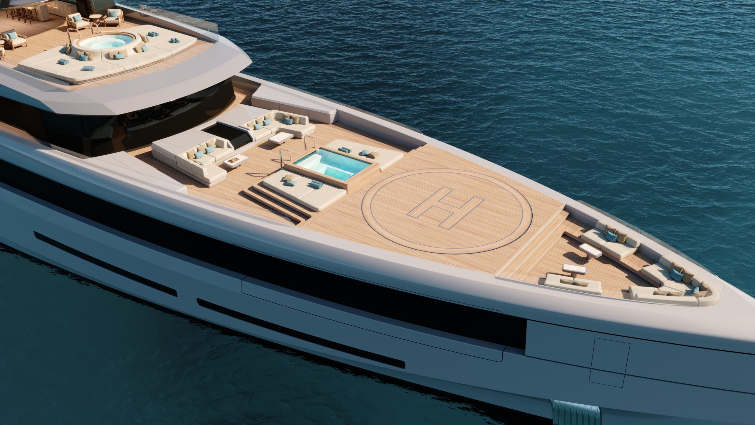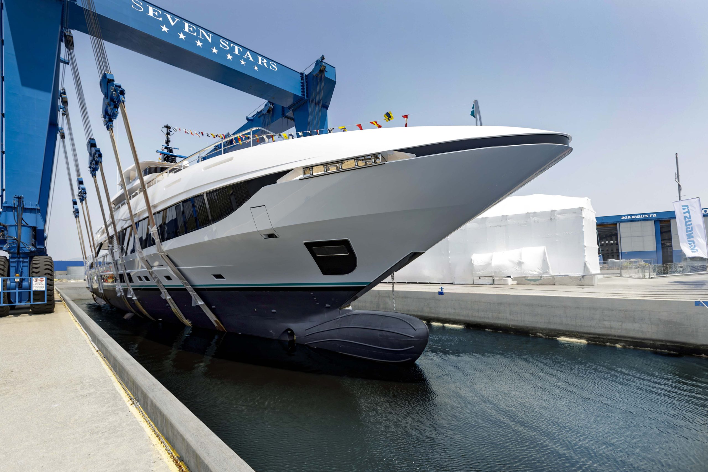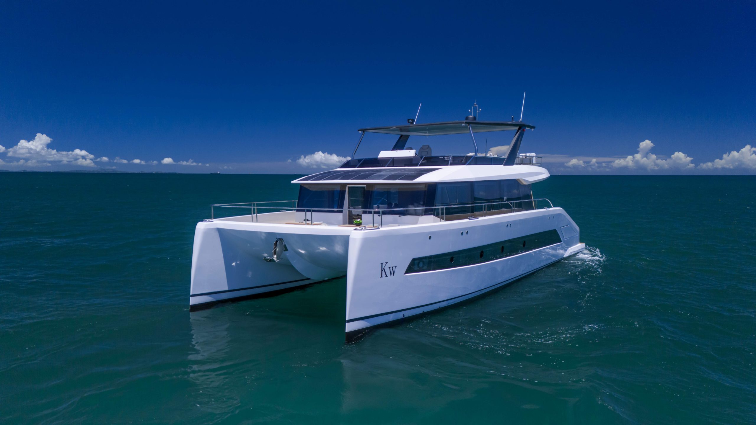Project 697: A Feadship classic with a modern twist
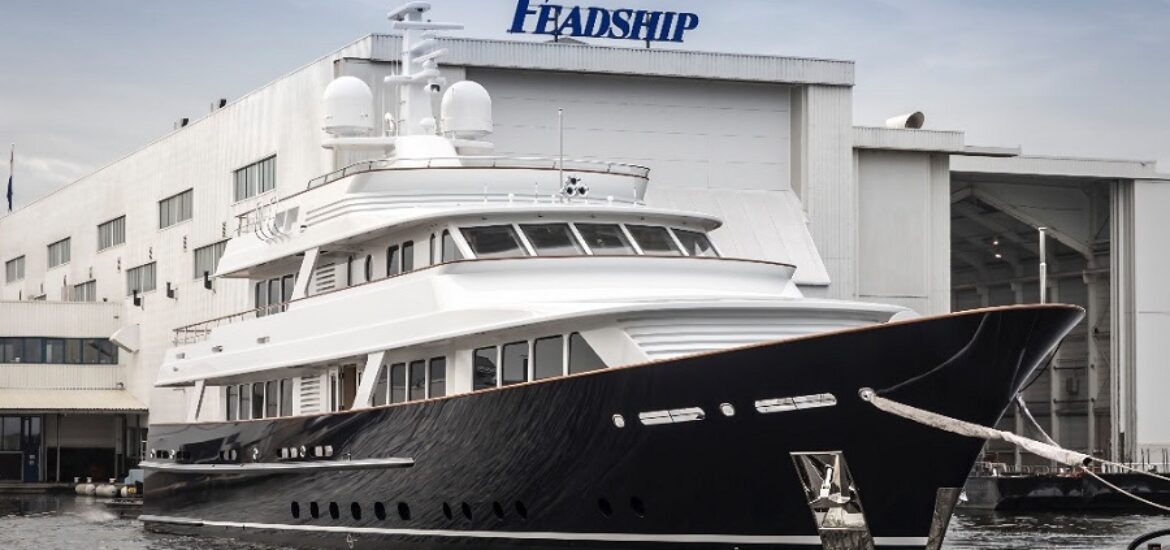
The elegance of Project 697 is in her tasteful classic design. Signed by Feadship De Voogt Naval Architects, the yacht’s profile appears deceptively simple until you notice the delicate grace of her silhouette, the walk around deck house, the curved gunwale of the sun deck forward and the cambered teak deck – all discreet characteristics underpinned by superlative craftsmanship.
The traditional design is enriched by the interior architect, who added several subtle contemporary touches such as large windows and bright spaces. Perhaps the most striking modern components on Project 697 are the grilles on the mast, the sides of the superstructure and the main deck forward: these are part and parcel of the underlying aluminium structure. Perfectly clean, even and harmonious, and yet representative of avantgarde design, metalwork and paintwork, they epitomise the yacht’s resolute but unassuming elegance. They were also exceptionally difficult to build.
A similar element is the lacquered teak handrails in the gangways on both decks – not commonly seen on yachts for quite some time, this graceful nautical feature is staging a comeback. The outdoor seating areas on the main, bridge and sun deck are finished in teak, creating a traditional feel offset by the clean stainless steel and teak stairs connecting the decks. The sliding doors connecting the lounges with aft open spaces have been finished in lacquered teak on the exterior, while the other exterior doors mirror the white of the superstructure.
The sun deck contains a wealth of sun lounging space. The centralised mast – a rare sight nowadays – is modestly styled in keeping with the classical style. This required Feadship to incorporate a lot of clever engineering in order to fit the emergency generator and switchboard exhausts. The result is an ingenious technical Tetris puzzle within a stylish conical shape with integrated decorative grilles.
State-of-the-art technology
The interior echoes the exterior in its delicate nautical theme overlaid with contemporary details and state-of-the-art technology. It consists entirely of high-gloss dark European walnut panels, light oak parquet, white wooden ceilings and judiciously placed white panelling. The galley, which adjoins the owners’ stateroom and is designed with a clever central nook where the owners and their guests can spend time, is exceptionally spacious and well-appointed, featuring the same high gloss lacquered walnut finishing with exclusive stainless steel counter tops – an outstanding example of a bespoke solution that reflects how time at sea will be enjoyed.
The guest area amidships on the lower deck consists of four equal suites, two double and two twin. The main deck comprises the owners’ stateroom with a large bathroom forward, the galley amidships and main lounge aft. The TV can rotate to face either the seating/dining area with fixed table or the lounge area. The bridge deck houses the captain’s cabin with bathroom and small office, the state-of-the-art wheelhouse in high-gloss walnut and leather, and a simple, chic lounge aft. Both lounges have plain white ceilings that are curved at the edges reminiscent of a classic sailing boat. The luxurious beach club aft on the lower deck is finished as a water sport shop with hanging rods for wet suits and life jackets, baskets for small private belongings, and racks for toys.
Pure custom creation
Another example of pure custom creation is the door of the tender garage, positioned aft to port. This location would have required the bulwark above to be reinforced in order to contain the hinge, but this had to be an entirely flush surface. In response, Feadship’s engineers suspended the door on two beams, which slide out 70 cm before swinging open: yet another illustration of how this 47-metre Feadship comprises technical solutions of the highest calibre












