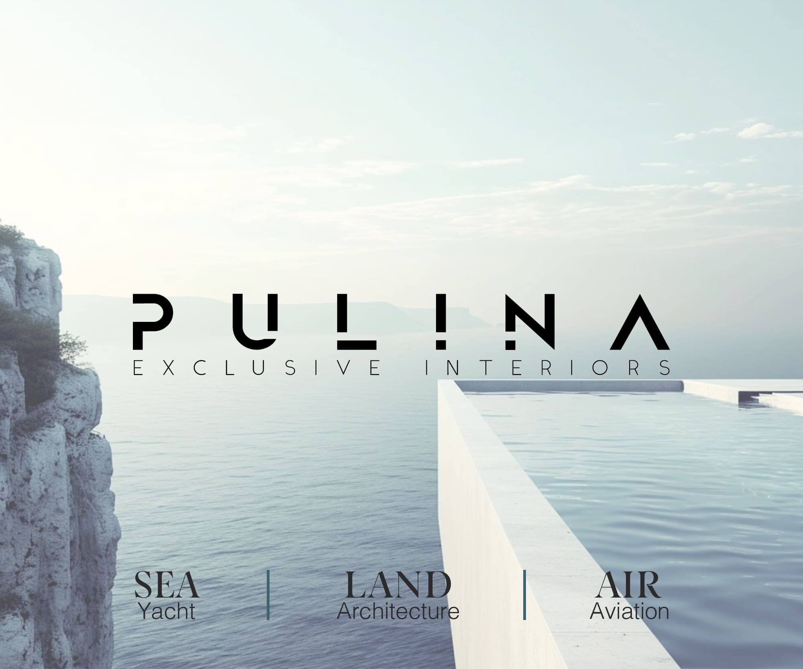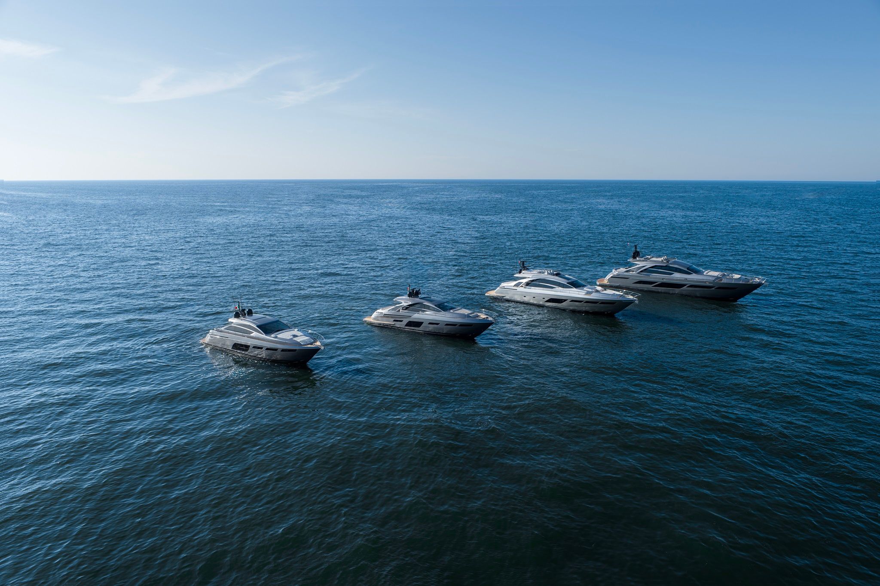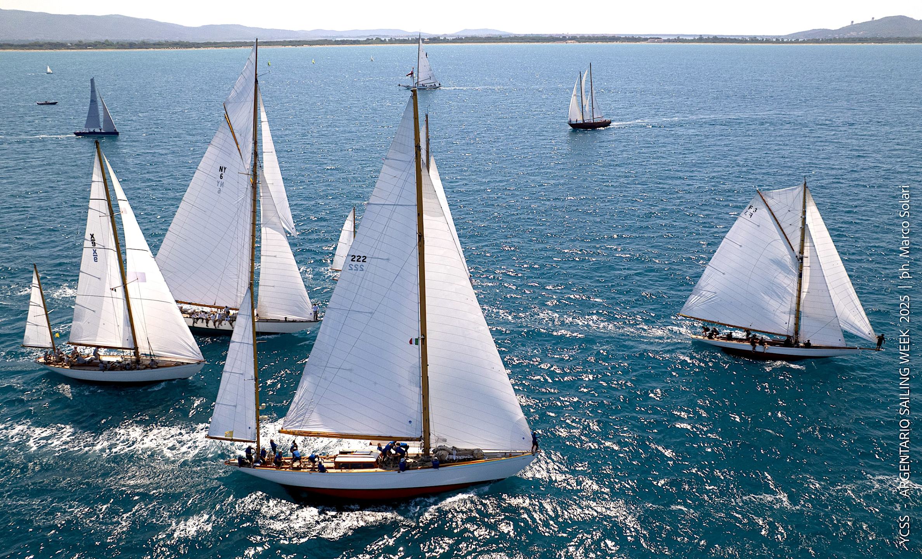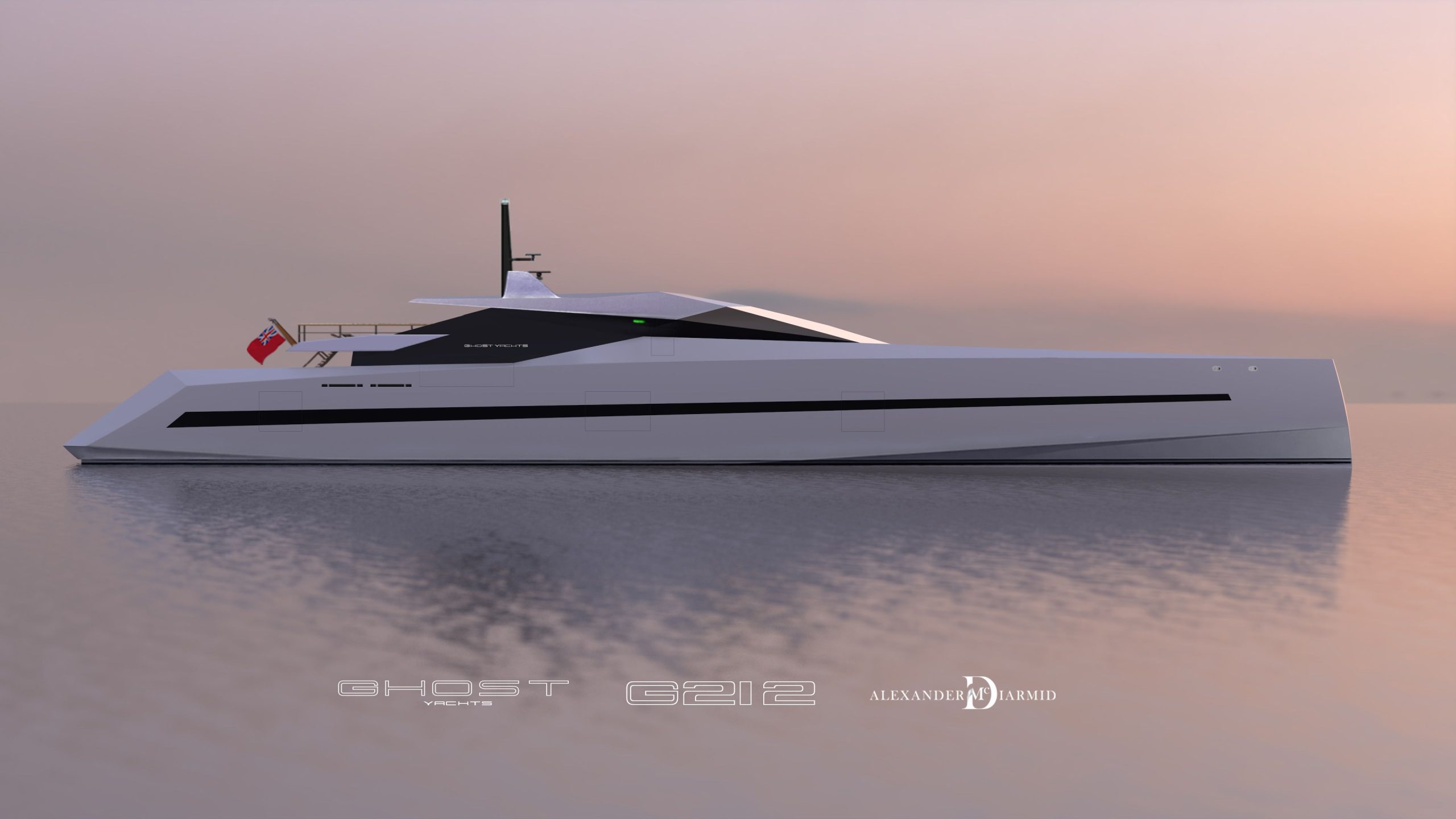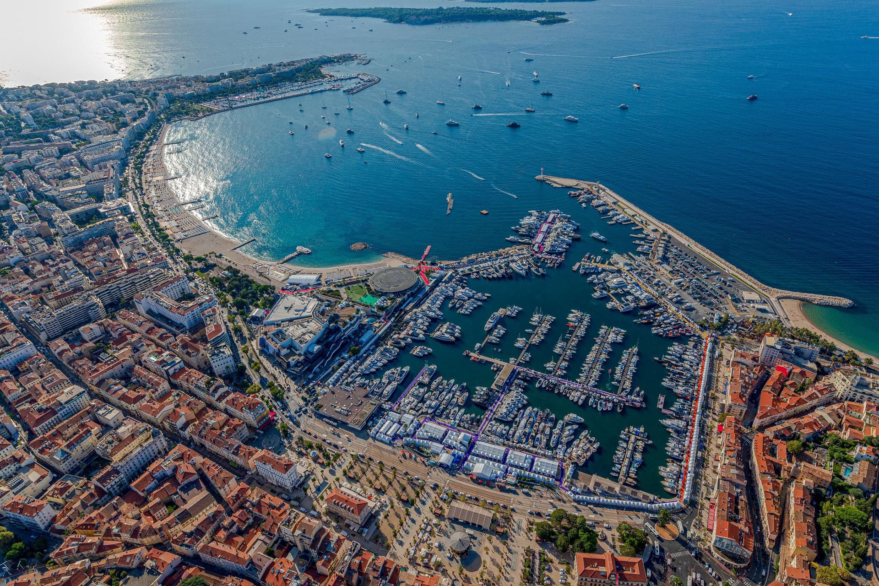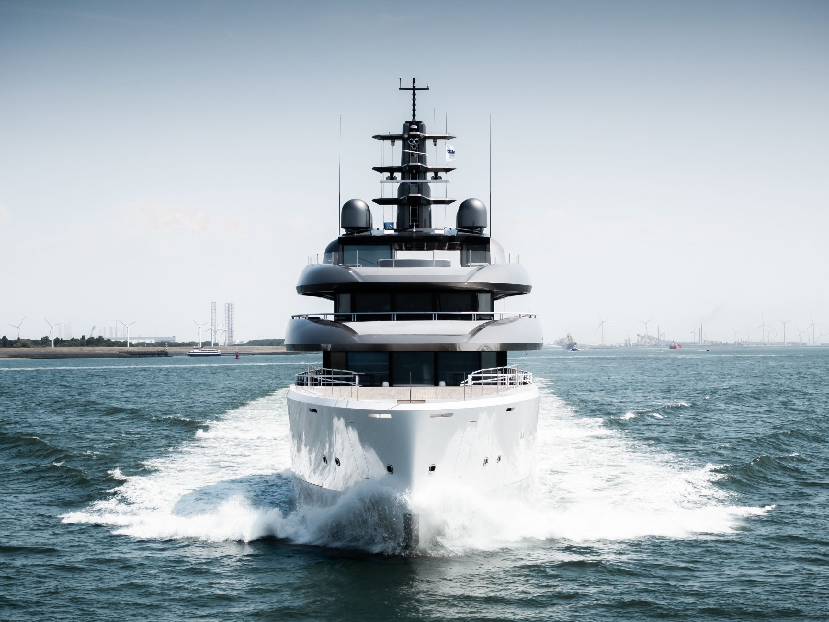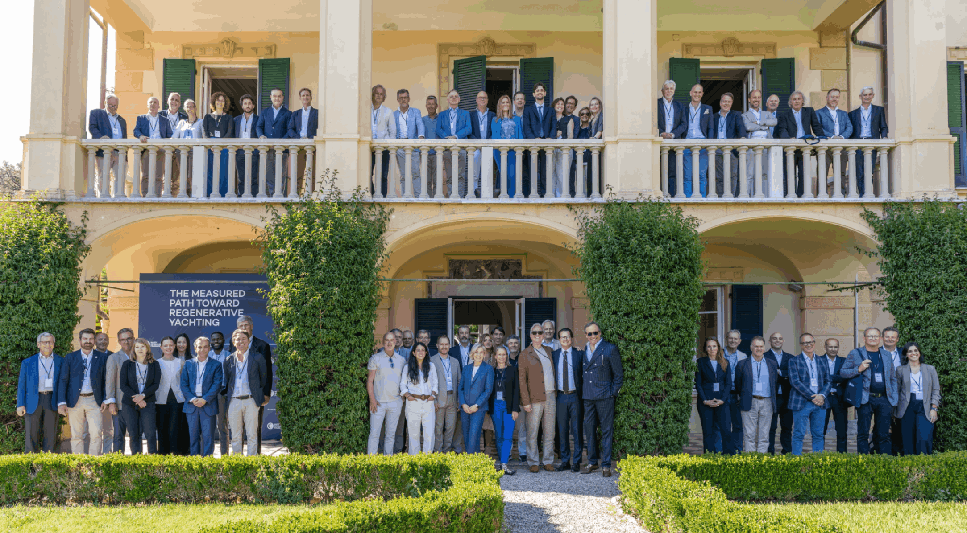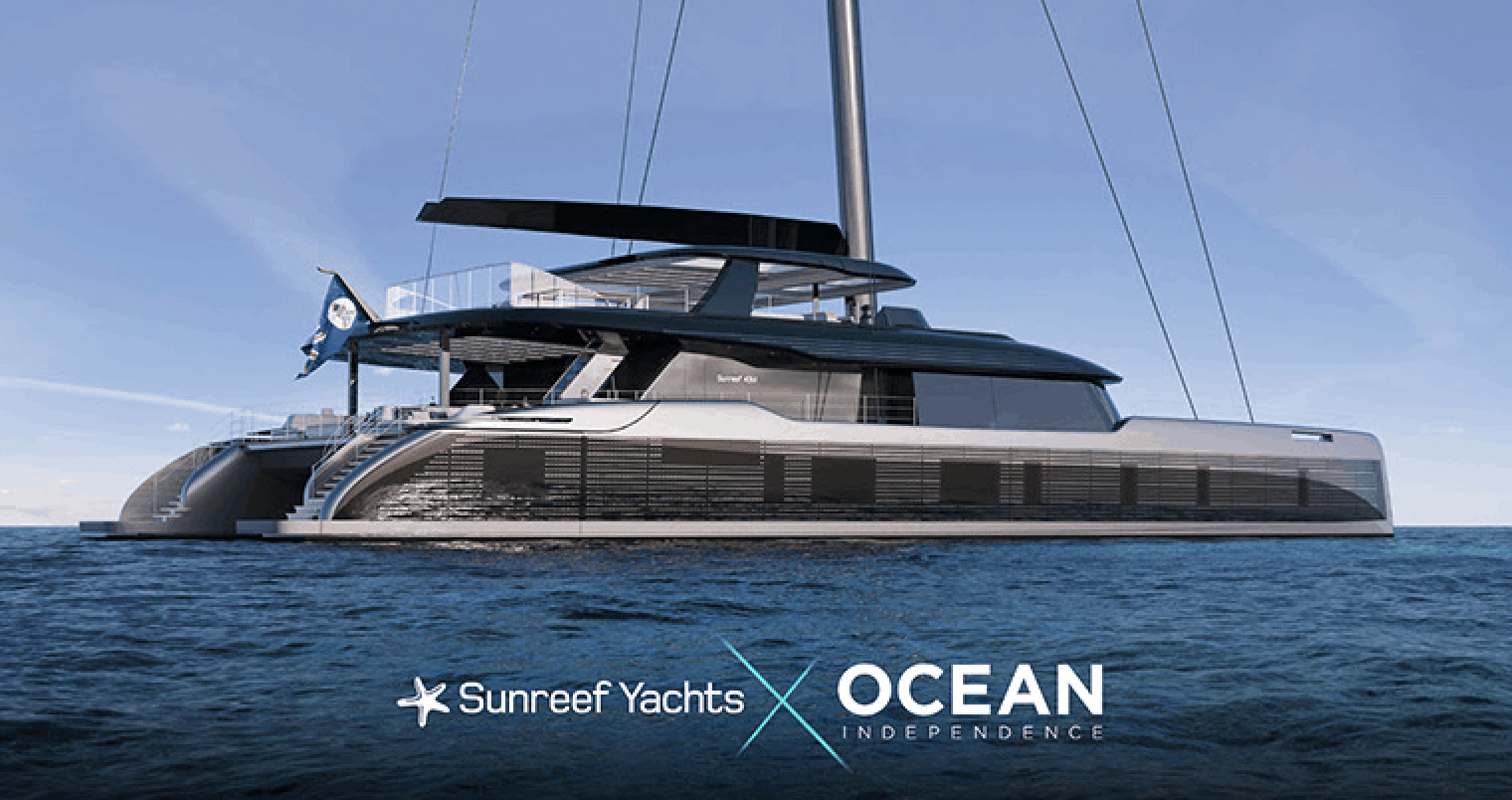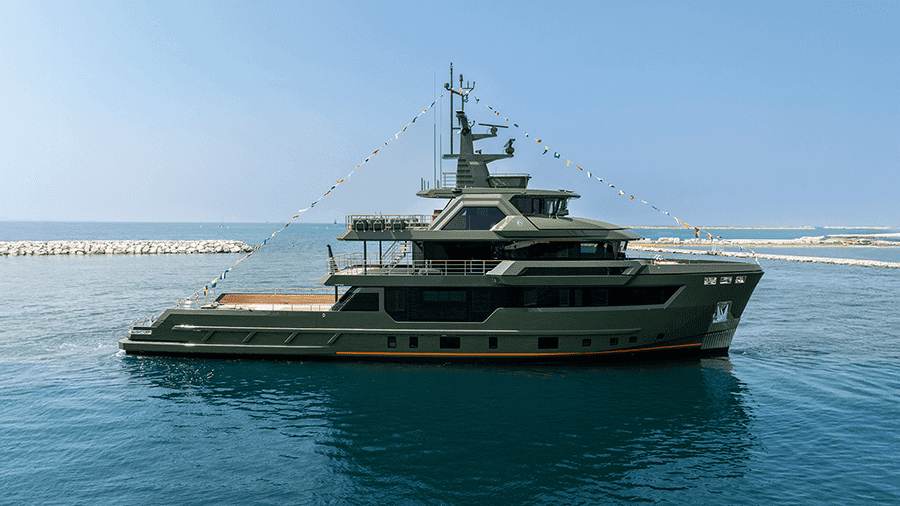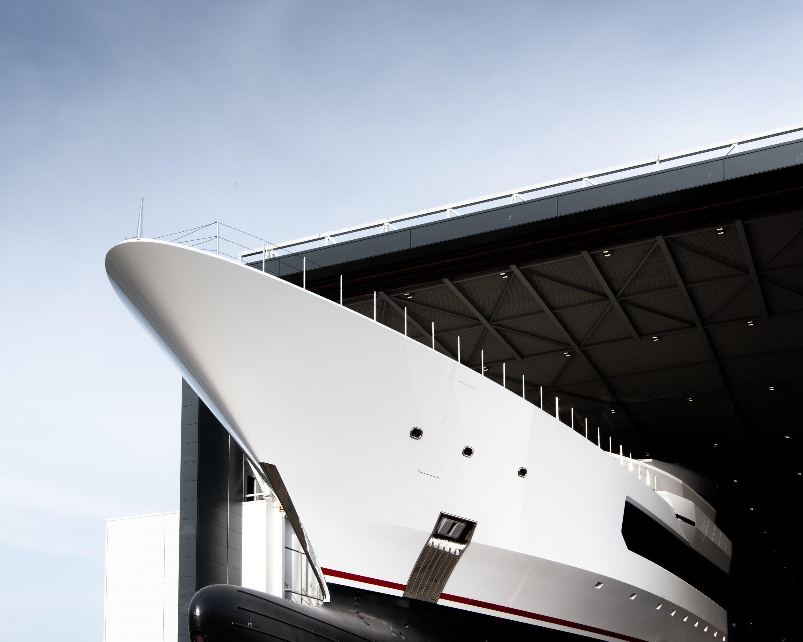Open space and privacy: Rosetti Superyachts reveals new details of its 52m Supply Vessel Yacht

The will to combine the functionality typical of a Supply Vessel with the design features and quality finish of a superyacht is the underlying foundation of the concept behind this 52-metre Supply Vessel, developed by Rosetti Superyachts with the Italian designer Giovanni Griggio, of Phi DesignLab.
After the first announcement last year during the MYS 2018, several enquiries were put forward and now the shipyard, which is specialised in the production of steel and aluminium yachts in the 35-140 metre range (Superyacht, Explorer, Supply Vessel and Support Vessel types), has decided to reveal more details about this specific yacht.
“To convey added value to this concept, I decided to introduce design elements characterised by a biomimetic structure in the side of the hull and in several areas in the interiors,” explains Giovanni Griggio. “I was inspired by the venation pattern of leaves. Nature always offers many inspiring tips, especially at a structural level, and we are always ready to learn.”
The shipyard was determined to offer owners a number of options, with a particularly flexible layout that allows to modify the configuration. A perfect example is the aft tender garage, which can be easily transformed into an 80m2 beach club. Opening the lounging decks on the topside creates a deep contact with the surrounding environment. Forward of this area are the gym and a spa, which include a sauna and Turkish bath, with natural light filtering through the transparent bottom of the swimming pool on the upper deck.
Open-space areas and privacy at the same time
The interaction between interiors and exteriors is evident on the main deck. The enormous 142 m2 aft deck (typical of supply vessel) can fit a helipad or a swimming pool, with a solarium and a living area. In this case the helipad also provides privacy, because it is raised compared to the rest of the deck, ensuring the owners and guests are out of sight when the yacht is moored in a marina.
“Our vocation to explore is confirmed in the decision to offer an innovative layout with a more marked character, planned by a young designer who stands out for his creative spirit and initiative. The market has reacted well to this project, which has attracted considerable interest and that we strongly believe in,” claims Fulvio Dodich, Partner & CEO of Rosetti Superyachts.
The deck and the main salon are developed on the same level and the possibility of opening the sliding doors completely allows to obtain a single, open space. The 52-metre Supply Vessel has a central living area and an asymmetrical layout on the two sides, with a full-width chaise longue on the left and two small armchairs on the starboard side.
The natural light, which valorises this setting free from the excessive partitioning typical of yachts of this size, is guaranteed by the large, full-height windows on the hull.
Forward of this deck, the owner has a dedicated area that includes a full-beam suite, walk-in wardrobe, private study, bathroom with double access and private hammam. Some details add a precious touch to the furniture, such as the stone-covered bed-head that contains a diffused lighting system.
Dedicated pathways for the crew
The lower deck has double en-suite cabins for the guests, with double bed or twin singles. The forward section of this deck contains the crew’s quarters, which are connected to the galley on the main deck by dedicated aisles. The crew can access the guests’ cabins through a service door in the laundry area, so they do not need to walk through the common areas.
Lastly, on the sun deck, there is plenty of room to fit the dining area, which is connected to the galley through a food lift. An open-air cinema, with a folding screen, can be created in the forward section.












