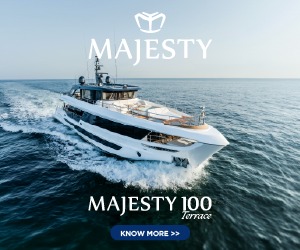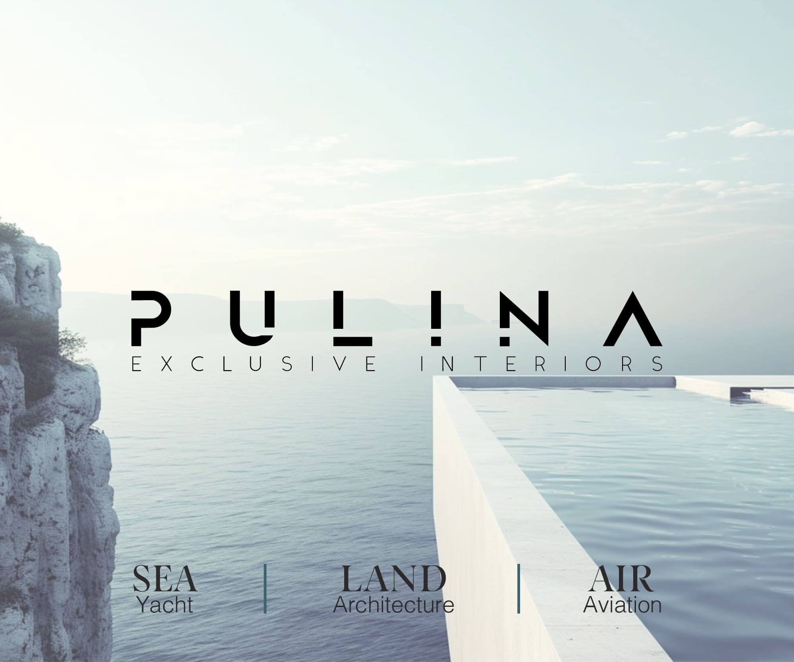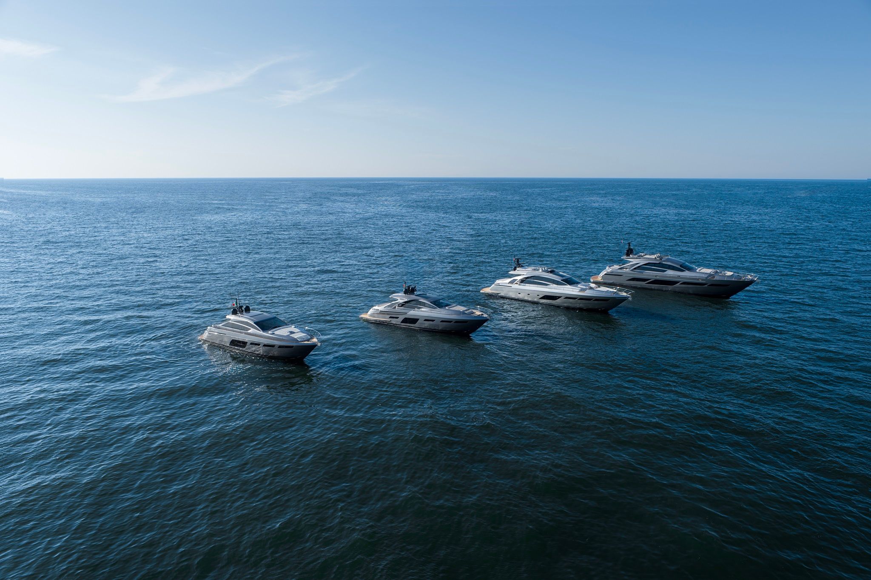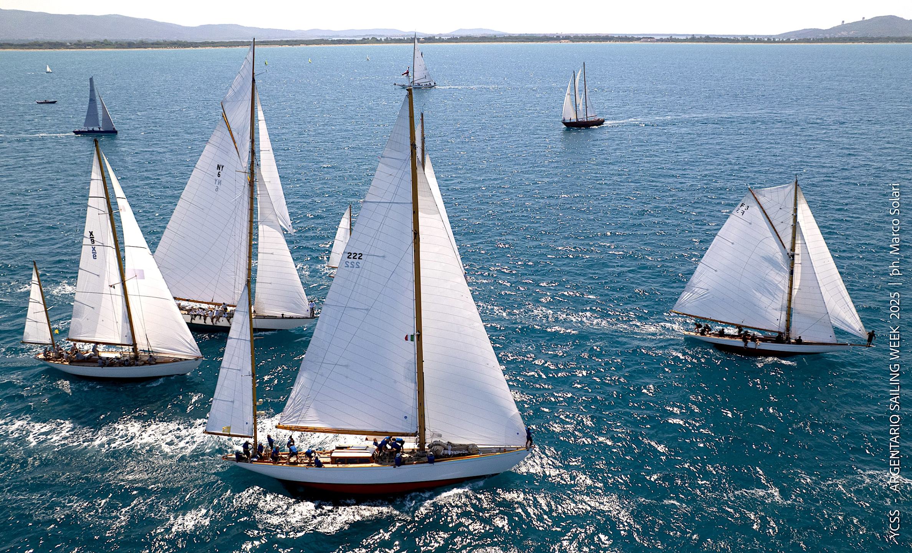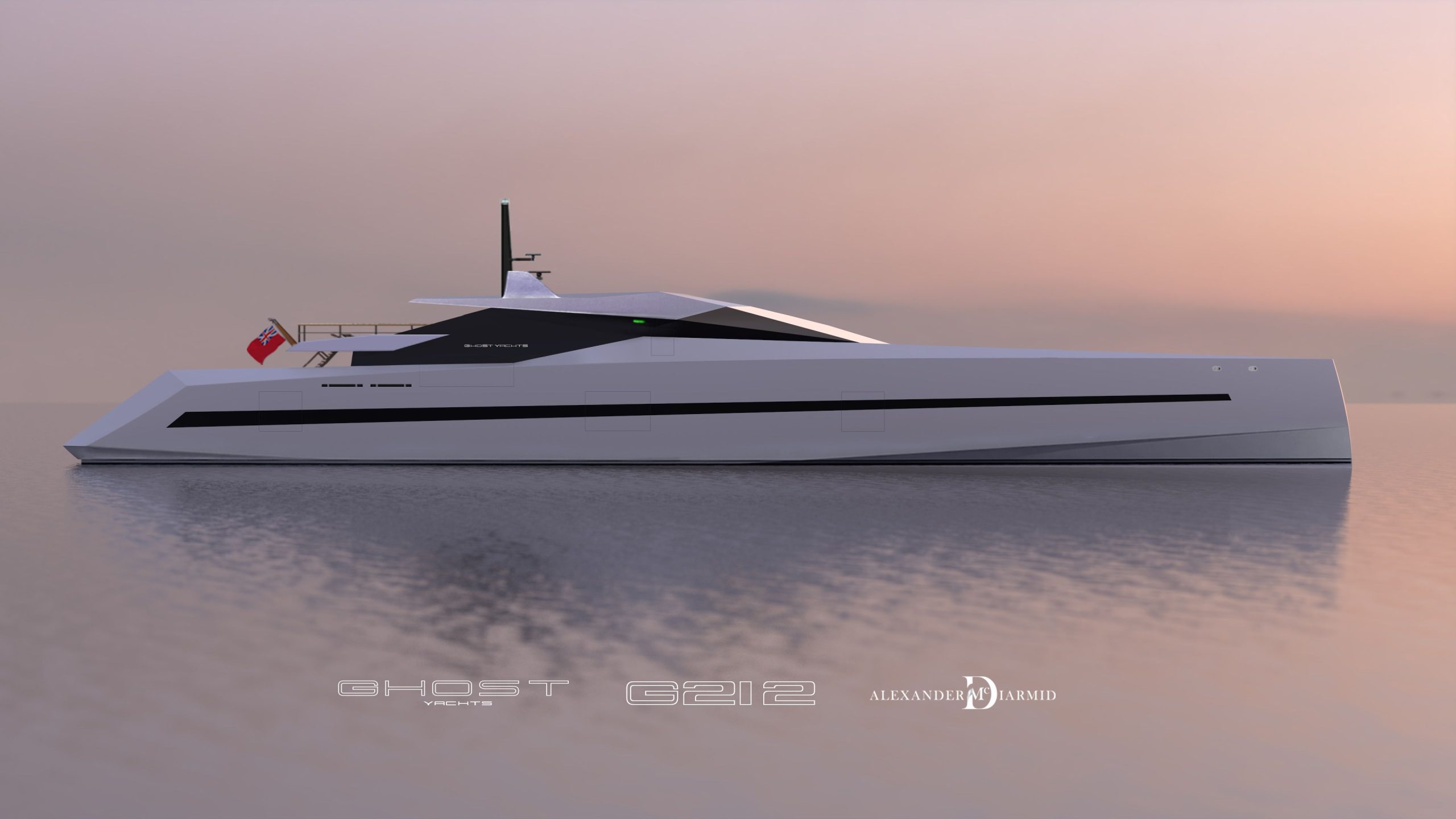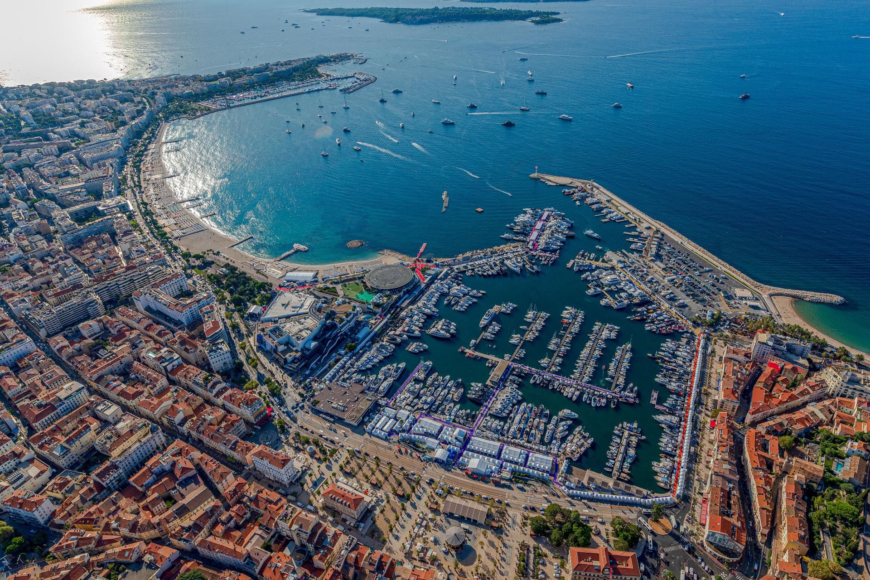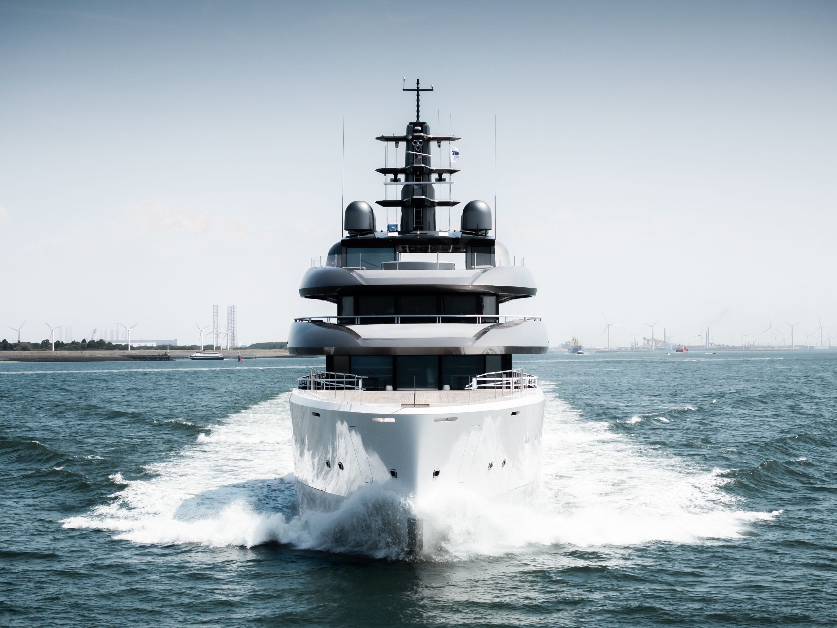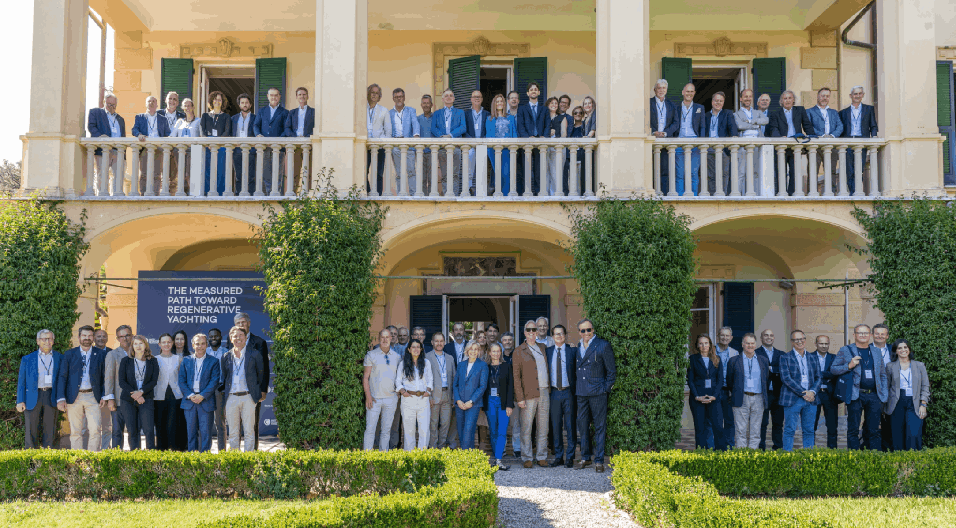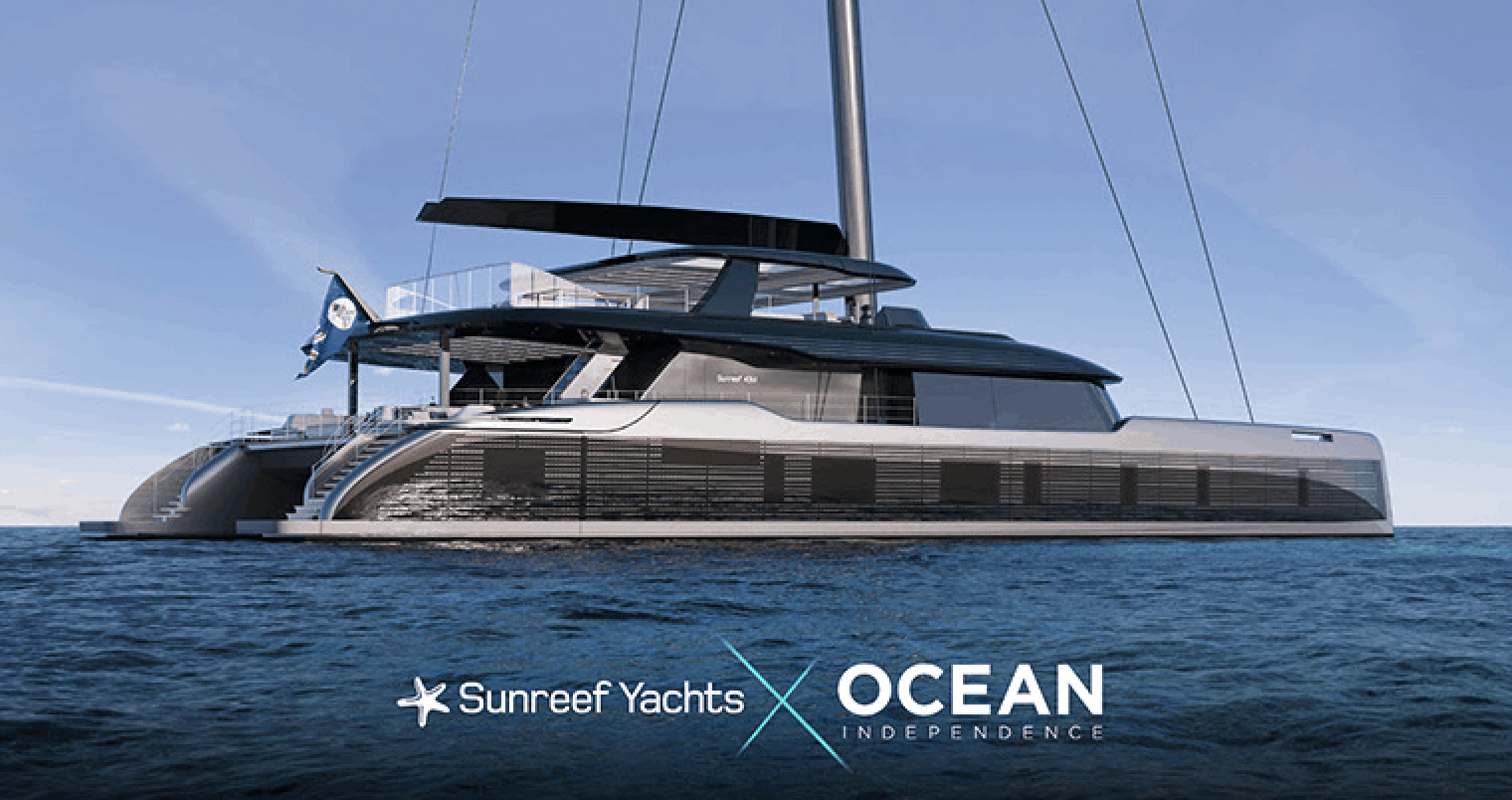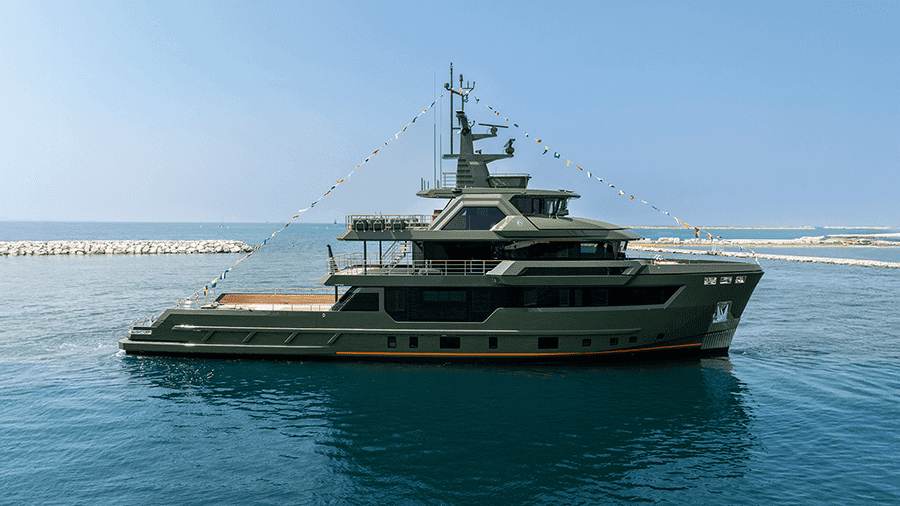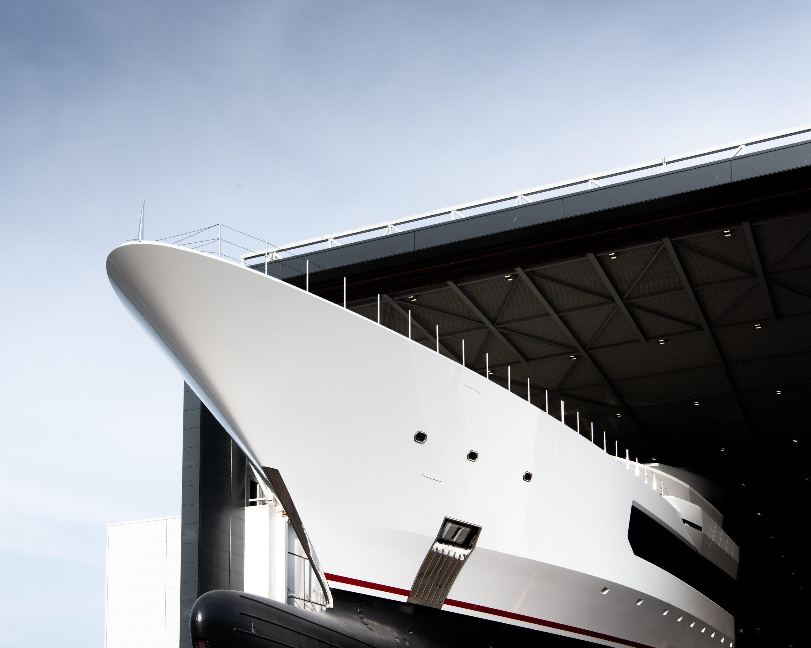New 74m Turquoise Motoryacht New Details Revealed
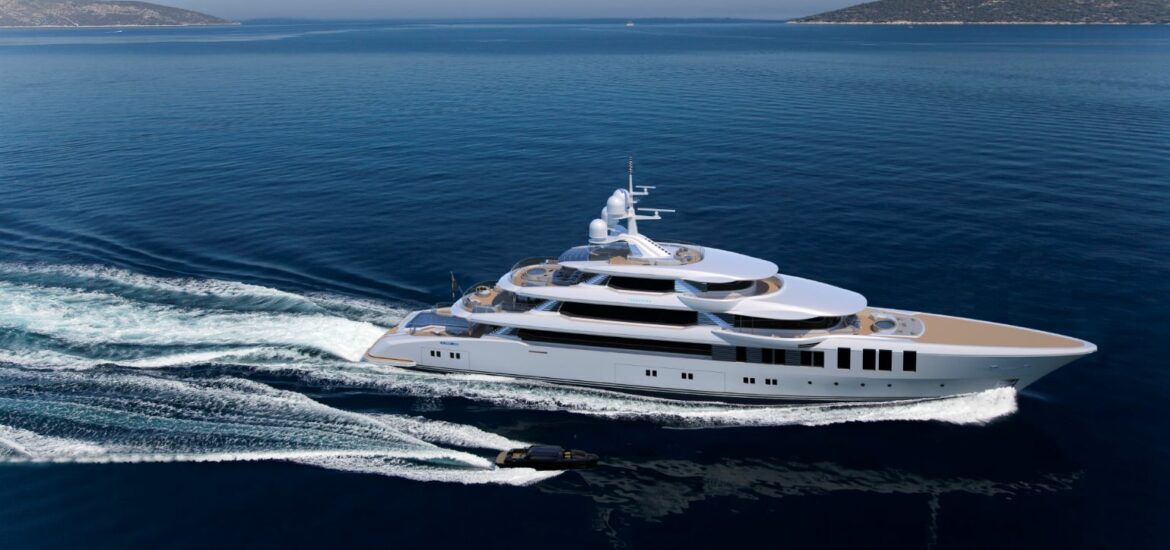
Turquoise Yachts’ 74m motoryacht with exterior styling by A. Valicelli & C. Yacht Design and interior by Ken Freivokh Design is progressing at pace with the hull finished and the superstructure expected to be completed by the end of August, 2018.
With five deck levels, three above sea level, there is a tendency for a yacht to appear bulky or top heavy and Vallicelli has worked to diminish that effect. “Visually, the decks decrease progressively towards the aft end creating a profile with strong diagonal lines that create harmony between the superstructure shapes and the hull,” says Alessandro Vallicelli.
“The interior design focus is on classical elegance,” says Ken Freivokh. “The idea is to achieve a layout that has complete integration between the decks and key internal spaces— with everything designed to maximise the continuity of the yacht’s lines as well as long sightlines.”
The ’Turquoise’ 74m has sleek, elegant external styling by Valicelli, which deserved an equally special layout and interior. The Ken Freivokh Design team set out to create an innovative, contemporary yacht with a focus on classical elegance, always aiming to achieve a layout focused on maximum integration between decks and between key internal spaces, all designed to maximise continuity of line and long sightlines.
The central space in the yacht is a stunning multi-deck atrium, centred around a quite spectacular spiral staircase, with the main entrance enjoying a double height sculptural space. Panoramic view saloons open to the sheltered aft decks, which include lounging, dining and a handsome swimming pool. The accommodation has been developed to cater for 12 guests, conceived for maximum flexibility, with some of the suites capable of opening seamlessly to adjoining suites that convert to private saloons. The near 100 sq.m. owner’s stateroom is located forward on the upper deck, with fabulous views, opening to a private deck with seating/lounging and a Jacuzzi. Additionally, there is a second smaller cabin alongside for children, or a bodyguard or other staff. The yacht is designed to carry up to 20 crew plus an appropriate captain suite adjoining the bridge.
Circulation and zoning are key to the success of any yacht, and we have designed-in the necessary segregation between guests and crew to maximise efficiency of circulation and allow the crew to carry on with their duties without interfering with the guest enjoyment of the yacht. Thus, dedicated crew stairs and pantries at lower, main and upper deck should ensure excellent service with minimum disruption.
The yacht features an unusually large full beam beach club, which not only opens aft to the swimming platform, but also includes shell doors either side which open to become extended platforms for maximum enjoyment and relationship to the sea. There is a tender garage with a massive shell door that gives access to a full length 10.4m Pascoe limousine tender as well as a multi-purpose guest tender, all in addition to a rescue/crew tender forward and garaging for a number of jetskis.
The yacht’s interior has been designed to be light, bright and welcoming, conceived as a harmonious and balanced scheme, with contrasting materials including carefully selected veneers, marbles and granites, mirror gloss lacquers and hand-picked leathers. Much of the furniture is custom designed and built to best fit the yacht, alongside freestanding pieces of furniture from the likes of Fendi, , Minotti, Giorgetti and B&B Italia.












