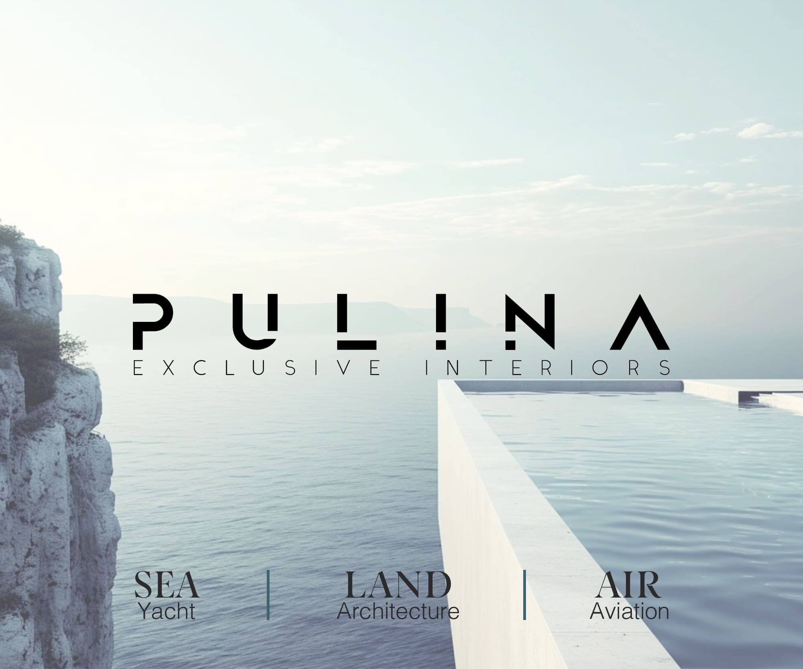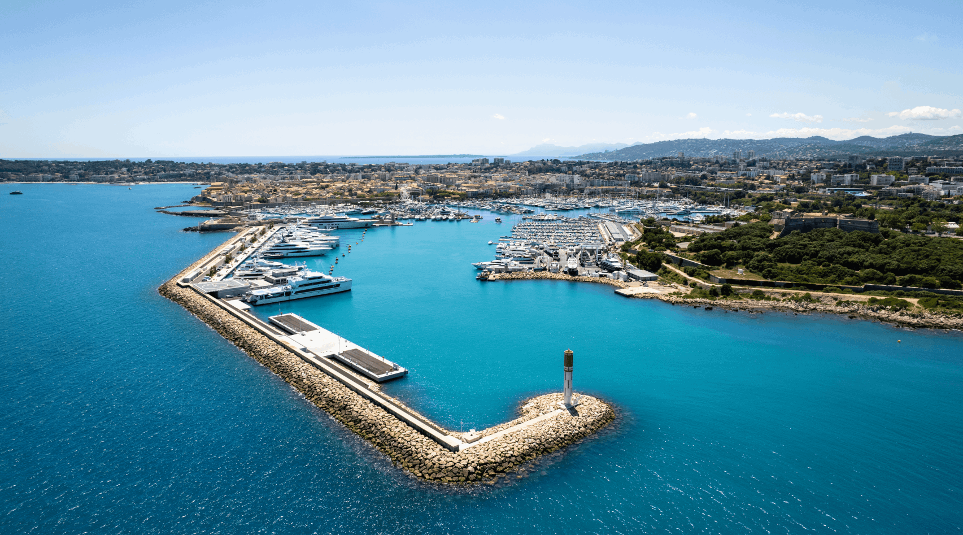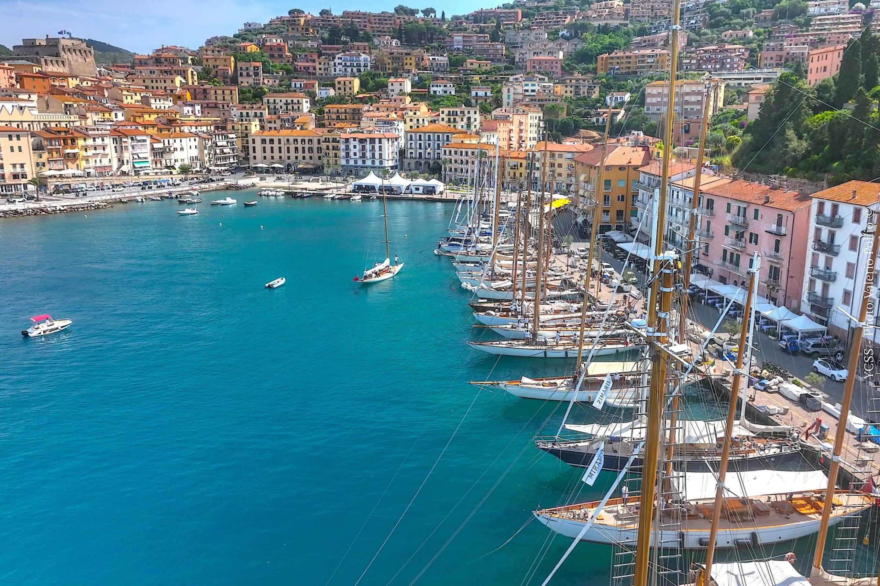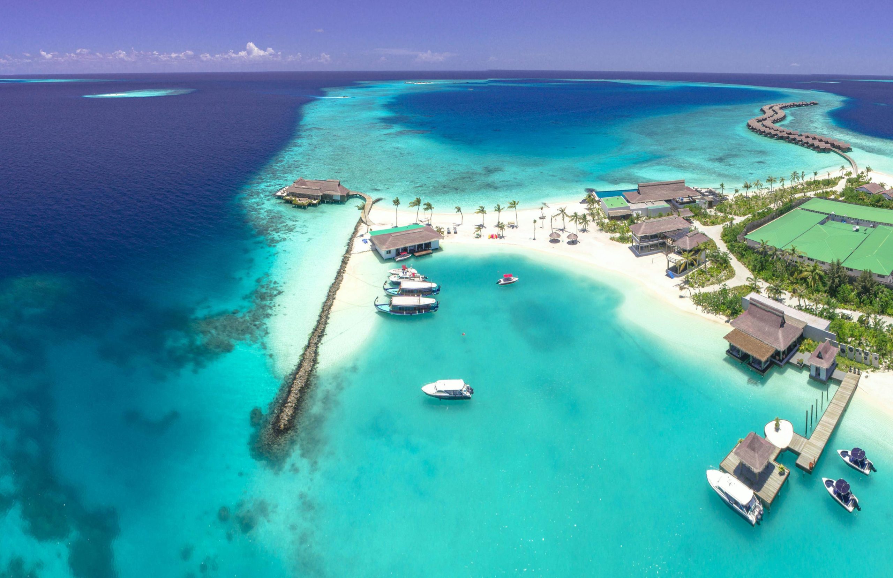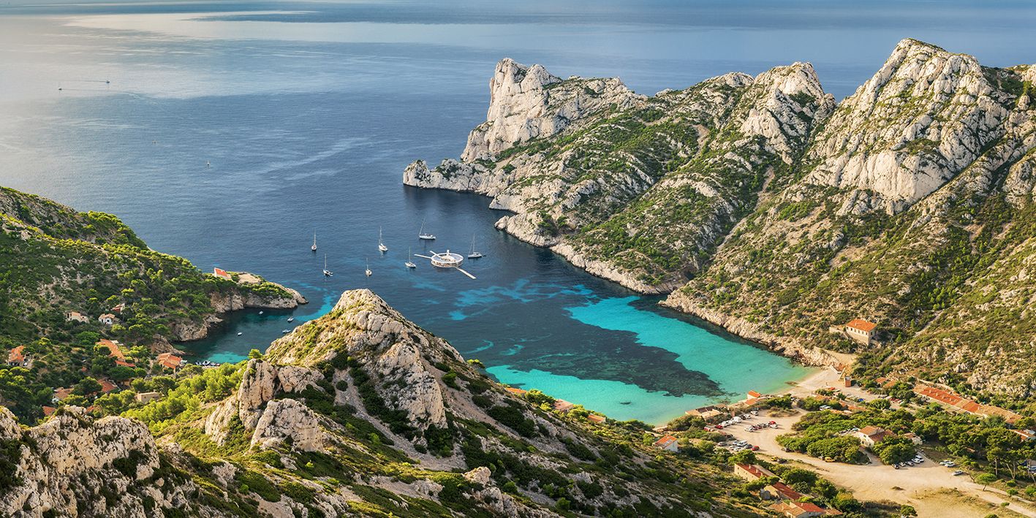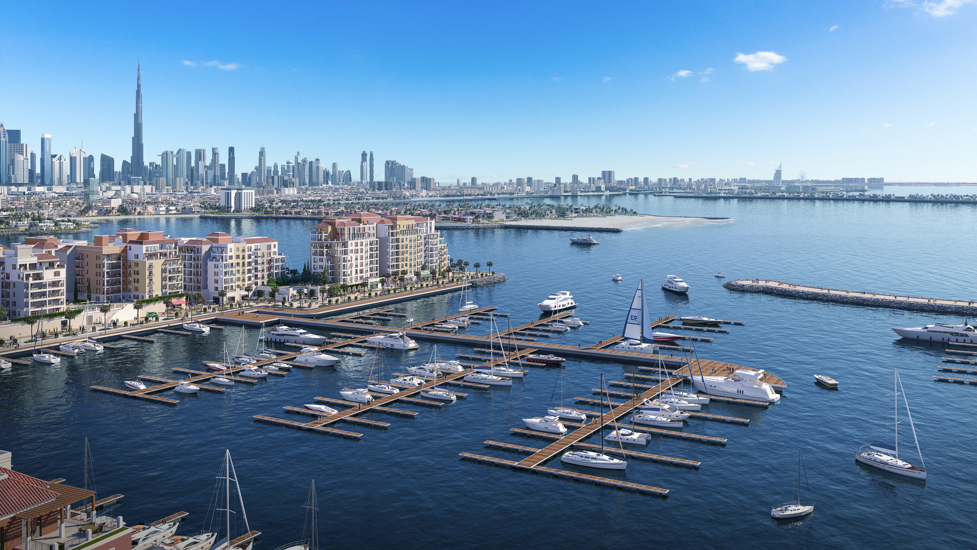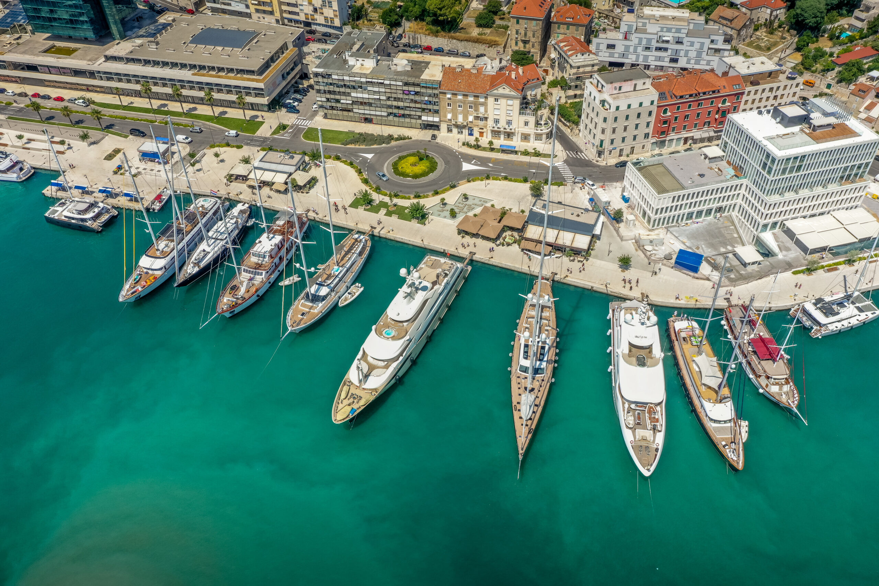Marina Port Vell Completes Reception Platform
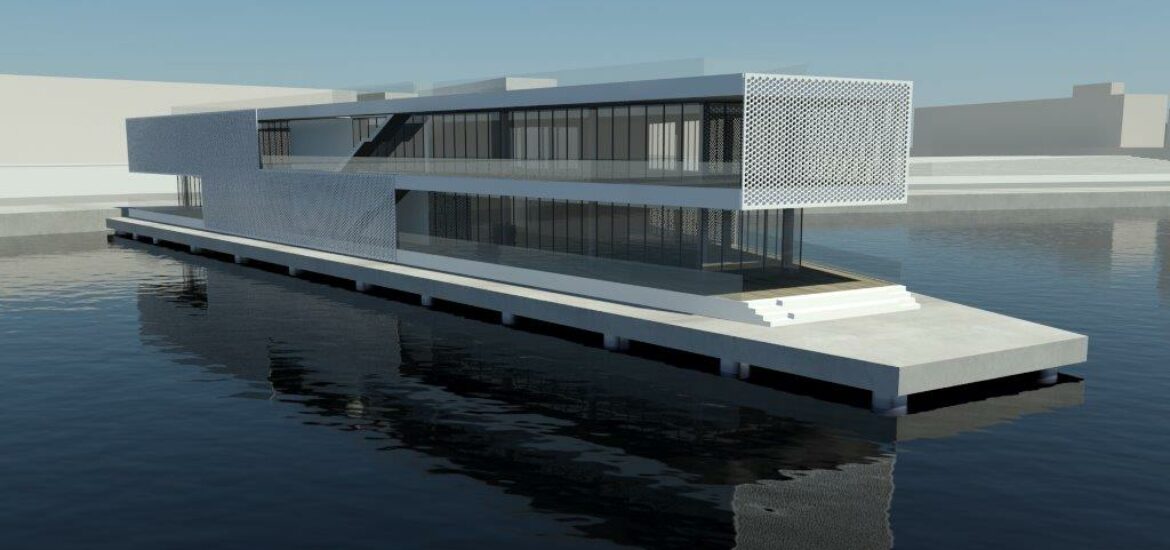
Marina Port Vell (MPV), Barcelona is set to become one of the world’s most elite superyacht destinations and, with phased marina completions throughout 2014, the pre-eminent home port in the Mediterranean—is pleased to announce the completion of its reception platform, the ratification of structural architectural plans and interior design as well as office accommodations for complementary businesses. MPV expects to create its own nautical hub in this facility to complement that of the broader Barcelona Nautical Cluster.
Incorporating Catalan cultural accents with architecture and interior design by Sergi Carulla and Óscar Blasco (SCOB) and the crew area fashioned by Equipo Creativo, MPV’s Reception and Business Center is being built into the sea, incorporates sustainable practices and is 2750 square meters. The building lies on a fixed piled platform of 1,600 square meters. Designed specifically to handle weather conditions and to control light and interior temperature, it is cloaked in a white concrete skin designed exclusively for Marina Port Vell by Scob Architects and manufactured by Escofet, a traditional Catalonian company known for more than 100 years for its stunning architectural accents throughout Barcelona, including the Passeig de Gracia and les Rambles.
In addition to receiving guests and serving as the customer service center for the marina, the Reception Building will also feature a Captain and Crew Lounge, a dedicated crew area and terrace for BBQ and relaxing with ample space, a gym and terrace. The reception facility also includes a treatment room, spa services and offices. BWA has already committed to office space for its Spanish headquarters. All available 25 offices for lease offer













