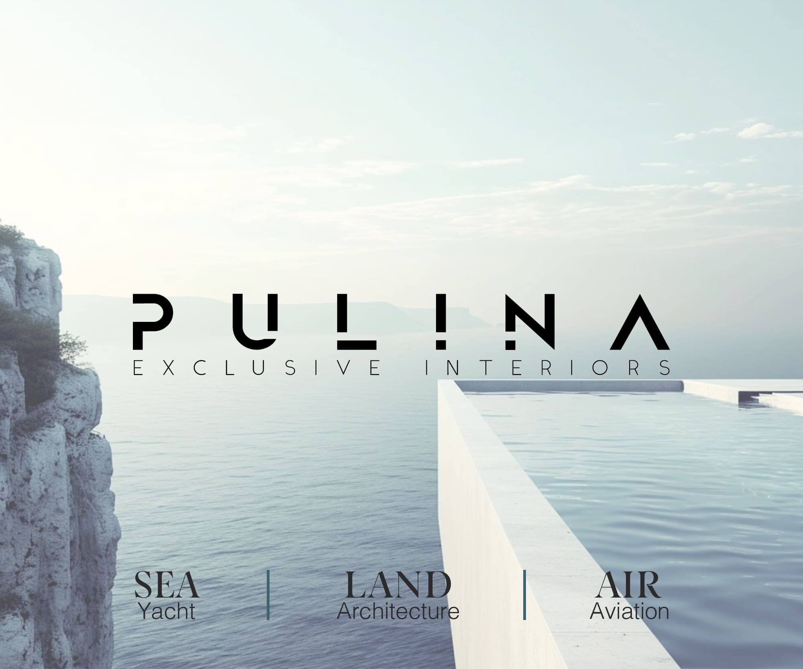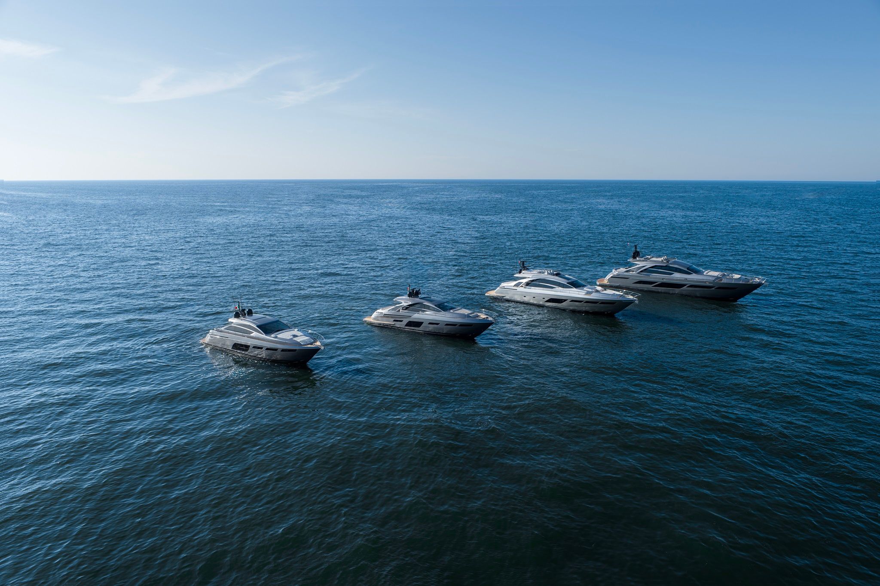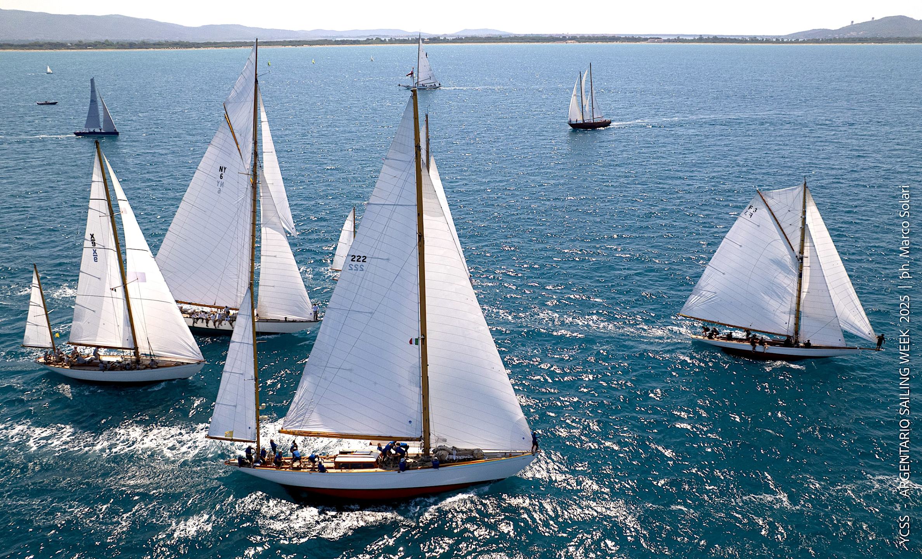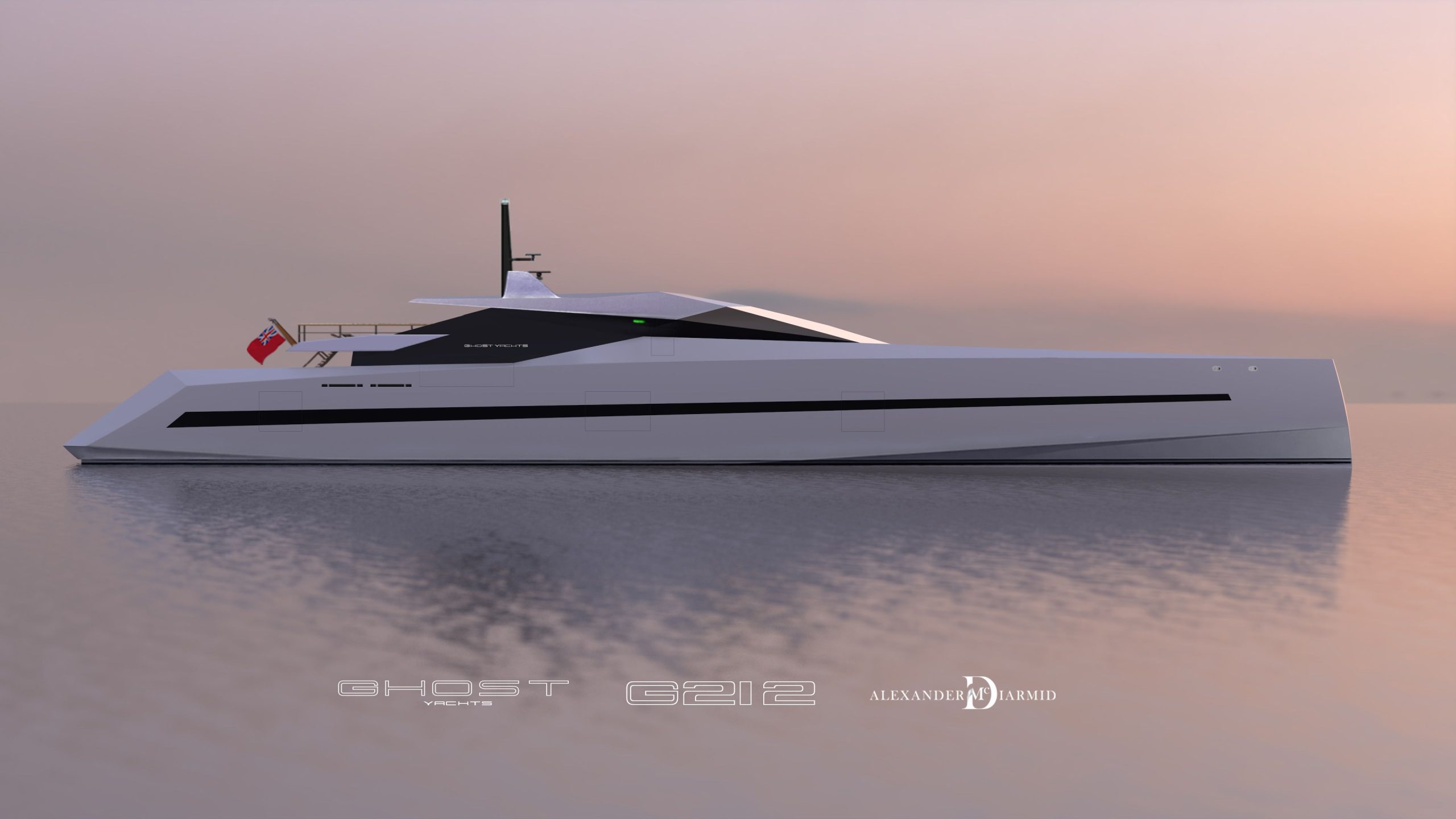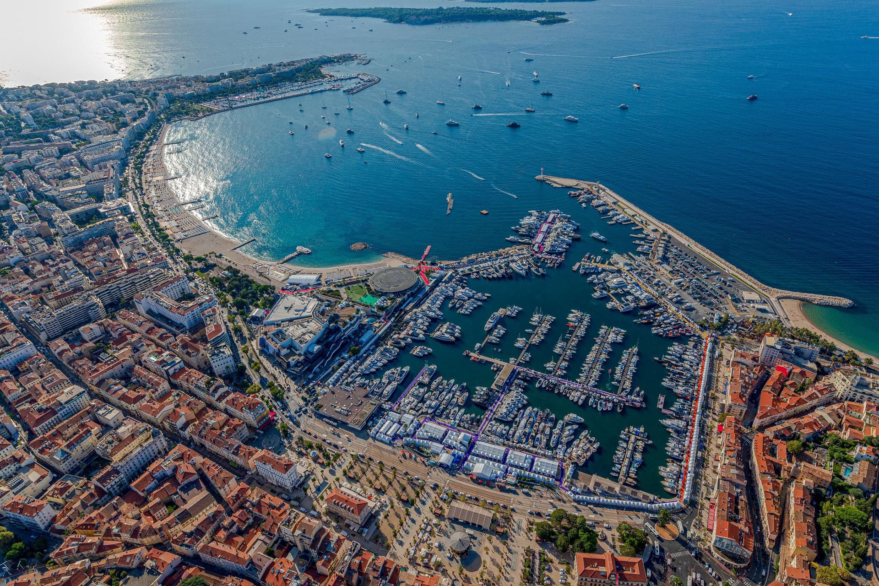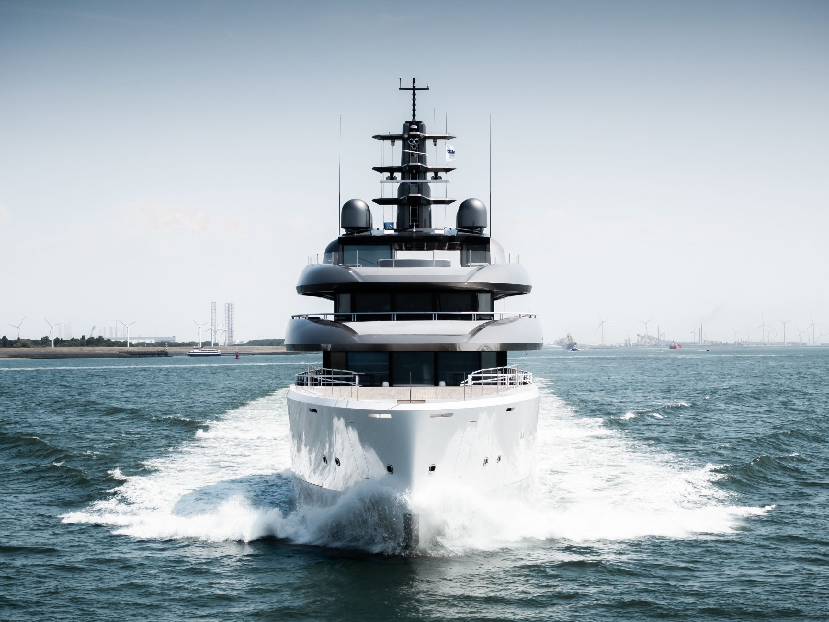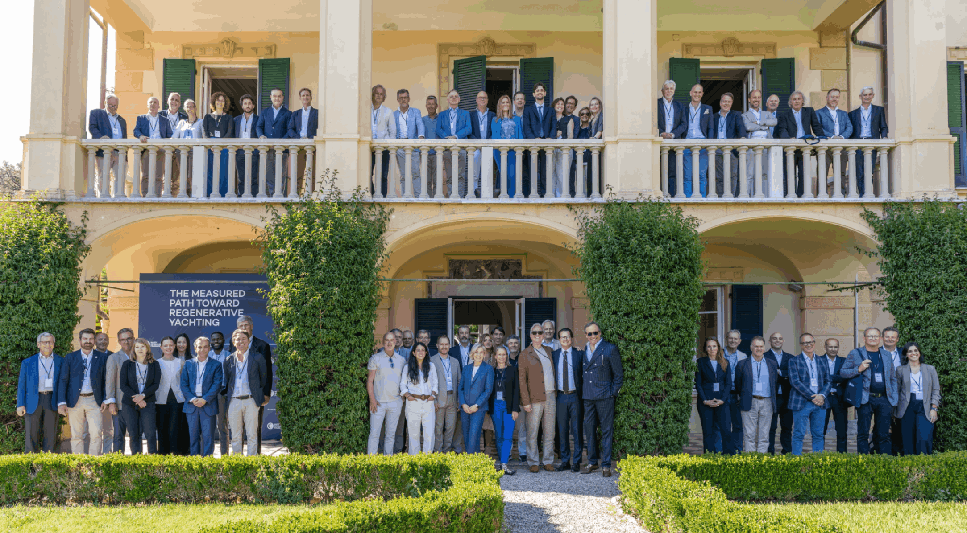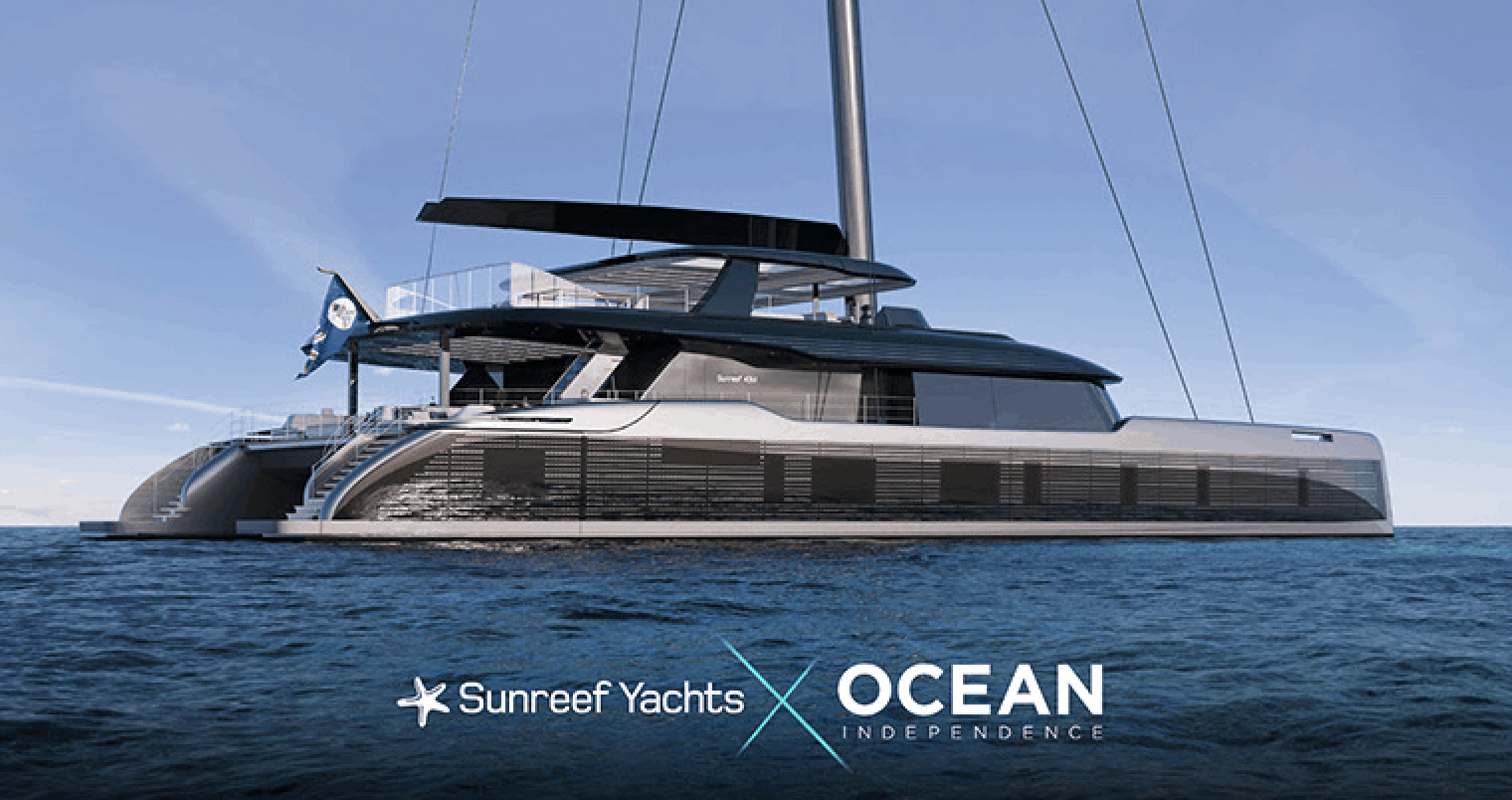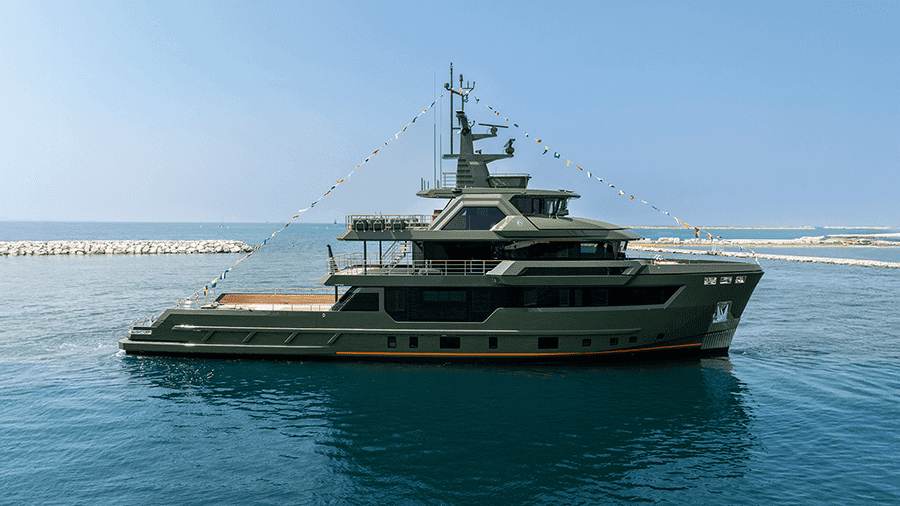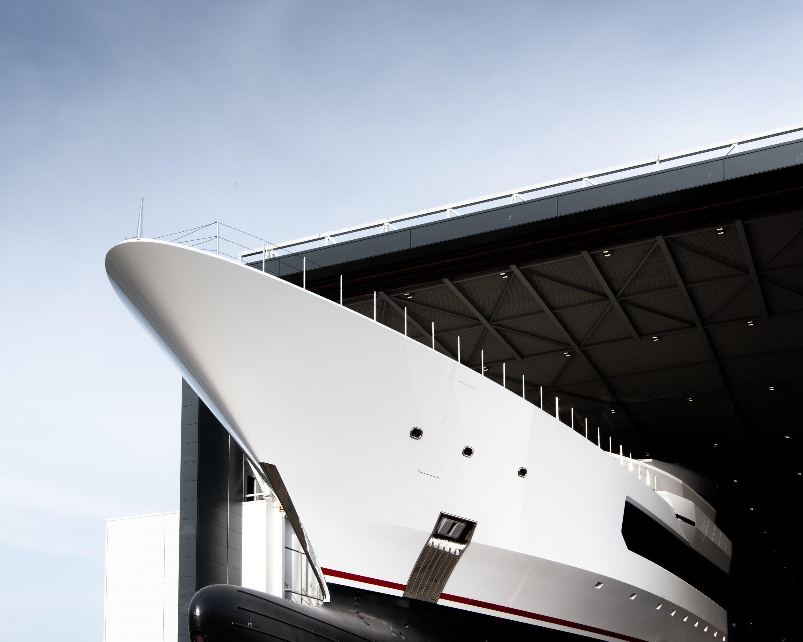BENETTI M/Y ASANI: B.NOW 50M WITH OASIS DECK® A PLACE WHERE HOSPITALITY, INSPIRATION AND GRATITUDE MANIFEST

M/Y ASANI is the new jewel in the B.Now 50M family. Combining modernity, functionality and creativity, the dynamic design offers a calming and convivial approach to life onboard that embraces a closeness to nature. Benetti’s signature Oasis Deck® creates a sanctuary by the sea, providing up to 116sqm of space at the water’s edge.

Every detail on board – from beautiful design statements to thoughtful finishing touches – has been personalised to reflect the owner’s vision for an inviting, homely and zen-like ambiance that breaks boundaries between the indoors and outdoors. M/Y ASANI’s sophisticated and elegant design incorporates custom features integrated into the model’s original layout, such as the private terrace with an outdoor shower. The exterior decks are generous and versatile and offer an array of sociable spaces, such as the stern platform with wings that open out for extra space and a pool. The interiors flow seamlessly from the exteriors and are adorned with opulent materials, bespoke furnishings and unique art chosen personally by M/Y ASANI’s owner, LASS Studio and Bergman Design House.

Benetti’s mission has always been to combine safe yachting with a comfortable on-board experience and the B.Now family of steel megayachts is perfectly aligned with this vision. This line is the result of collaboration between Benetti and the UK firm RWD, which designed the elegant and sporty exterior styling. The key feature here is the Oasis Deck®, which offers a 270-degree panoramic view astern and from the lounge, as well as a balanced mix of sunlight and shade so that guests can enjoy being close to the water at any time of day. And thanks to their advanced construction technologies, the yachts in this family guarantee deliveries around 30% faster than the industry standard.

With a steel hull, an aluminium superstructure and a tonnage under 500 GT, M/Y ASANI extends across four decks and has a beam of 9.2 metres. The exterior styling is by UK firm RWD and the interiors are by Benetti in collaboration with Bergman Design House, who alongside the owner and UK based LASS Studio selected the suppliers and materials and curated the artwork, styling and finishes.
M/Y ASANI’s interiors are thoughtfully curated to act as an extension of the exteriors and the natural surroundings, creating a seamless flow between indoor and outdoor spaces. Showcasing and celebrating the work of both renowned artists and rising stars, numerous pieces of art were commissioned to reflect the themes of nature and the ocean, while bespoke furnishings and accessories were sourced that are pieces of art themselves. Bringing nature in, vibrant blues and organic forms catch the eye and culminate in a feeling of immense comfort and serenity on board.
M/Y ASANI stands out with refined custom features that reflect the owner’s vision for indoor-outdoor living on board, without altering the initial concept. Exclusive details include the terrace in the owner’s suite, complete with an outdoor shower. The layout, with the bathroom astern, draws extensively on yachting tradition while also guaranteeing maximum comfort and functionality. M/Y ASANI is also the first unit in the B.Now 50M line to feature a revisiting of the Main Salon with generous spaces for entertaining guests.
Offering expansive decks and multi-functional uses to create different experiences on board, ASANI’s exterior spaces, designed by UK studio RWD, are defined by hospitality and tranquillity. Each deck features beautiful bespoke furniture crafted by Interdecor Design and an outdoor bar to cater for guests at any time of day, as well as giving them an open view of the horizon. The flowing lines and vertical bow give the yacht a dynamic silhouette characterised by extensive glazing, which provides a constant dialogue between the exterior and interior spaces, as well as enhancing the sense of connection with the yacht’s surroundings.

The owner’s choice of M/Y ASANI was driven by a desire to create an environment where friends and family could get together, relax and connect. Conviviality, in fact, is the focus of this 50-metre megayacht’s design. This is best exemplified by the Oasis Deck®: featuring fold-out wings to extend the width of the deck, an infinity pool, and a 270-degree view, this terrace by the sea ensures close contact with the water and acts as the heart of outdoor life on board.
Steps lead up to the raised section of the beach area, which features a bar and an inviting and comfortable relaxation space close to the water with sofas, armchairs and a coffee table. A sliding door to the main salon creates continuity between exterior and interior spaces, while a stairway on the port side leads to the Upper Deck.

Forward on the Main Deck, the large garage is easy to access through a double hydraulic hatch on the starboard side and can accommodate two jet-skis, water toys, a 6.25-metre tender and a rescue tender.
On the Upper Deck, guests can relax and socialise on the comfortable sofa aft or dine at the large and well sheltered bespoke outdoor dining table. A sliding door provides access to the sky lounge and fluid connection between the spaces. Forward, a made-to-measure double sofa and a spacious sunpad offer more opportunities for open-air relaxation.
A stairway leads from the Upper Deck to the spacious Sun Deck, which has a huge relaxation area aft featuring L-shaped sofas both port and starboard with multi-functional coffee tables that raise and extend into dining tables, creating an incredibly versatile space. Forward is a Jacuzzi with panoramic views of the horizon.
For the interiors, M/Y ASANI’S owner asked for a sophisticated neutral base, designed by Benetti in-house interior designer Mauro Izzo, and chose LASS Studio to refine the spaces and elevate the connection between indoors and outdoors through curated styling and finishes. In line with the owner’s deep-rooted passion for art, ASANI was enriched with unique artworks that complemented the owner’s personal collection and bespoke furnishings that are pieces of art themselves.

To help curate M/Y ASANI’s exceptional collection of objects, artworks and furniture, LASS Studio enlisted the expertise of the award-winning team at Bergman Design House. Adorning M/Y ASANI’s decks are artists like Ula Saniawa of Unit 89, Roi James and Sougwen Chung, as well as a striking Jallu Ebénistes games table by Nusom and Mattia Bonetti coffee table by David Gill Gallery, with each piece telling a story and celebrating creativity and craftsmanship. With subtle nods to nature and the ocean using vibrant blues and organic forms, each space on board M/Y ASANI is inviting, interesting and serene.
M/Y ASANI’s design concept is centred around breaking boundaries between indoors and outdoors while inspiring and connecting those on board. The interior features numerous touchpoints to complement the efficient and ergonomic architecture and create a calming and comfortable experience.
The Main Deck salon acts as a seamless continuation of the Oasis Deck®, featuring surfaces and furnishings in natural oak and dark wenge-effect detailing and accessories with organic forms and textural details, such as a bespoke rug emulating the movements of ocean waves. Chosen by the owner, the striking Elmgreen & Dragset artwork provides a calming focal point, depicting skies in various shades of blue with different cloud formations. Guests are welcomed with a large sofa on the port side, custom designed by Benetti with a razor-sharp focus on detail and craftsmanship. The central area features a dining area with a table for up to 12 guests.
Further forward on the Main Deck, on the port side, is the galley, from which the crew access their quarters in the forward section of the Lower Deck, using a separate route with a private stairway to reach the upper decks. There are six cabins for 10 crew members.
On the starboard side, preceded by a day head, the full-beam master suite is complete with a dressing area, a generous private bathroom finished in Calacatta marble, and a balcony with an outdoor shower. Here, the delicate elements of the custom Ula Saniawa of Unit 89 installation travel across the headboard in a layered and complex swirl. Representing the arbitrary journey of nature through the movement and flow of the sea and sand, the piece brings nature in and pervades tranquillity throughout the master suite. As an embodiment of ASANI’s essence, this piece was a source of inspiration for many of the finishing touches on board and the yacht’s branding.
The four guest cabins on the Lower Deck each have their own private bathrooms. The finishings and materials echo those on the Main Deck in an ongoing dialogue between the various settings.
A light-filled stairway leads to the Upper Deck, where the captain’s area is in the bow, with a large wheelhouse and next to it the captain’s cabin and private bathroom. Opposite is a fifth multi-use cabin. Moving aft, a sky lounge featuring a bar, games table and corner sofa is the ideal setting for sociable evenings on board and experiencing the flow between indoors and outdoors thanks to the seamless connection with the aft deck area.













