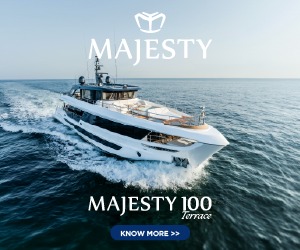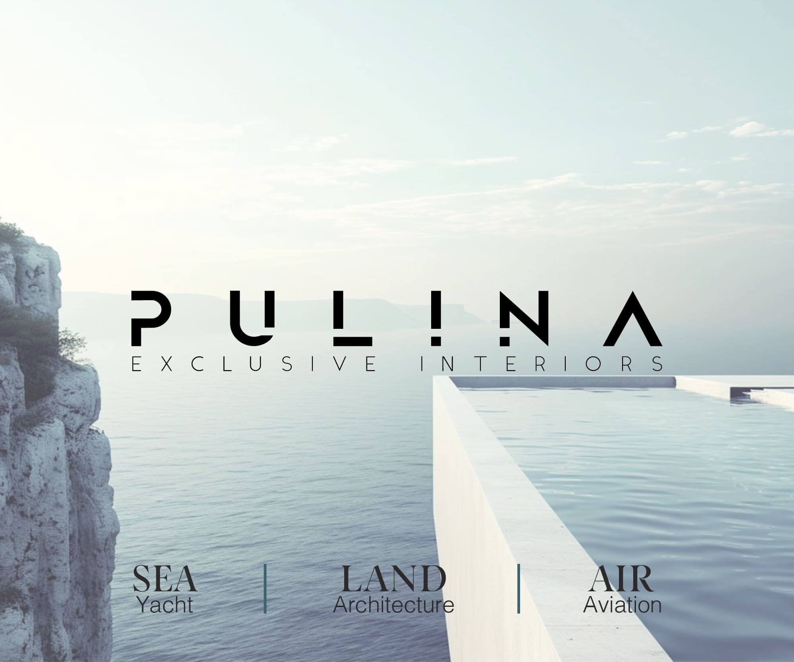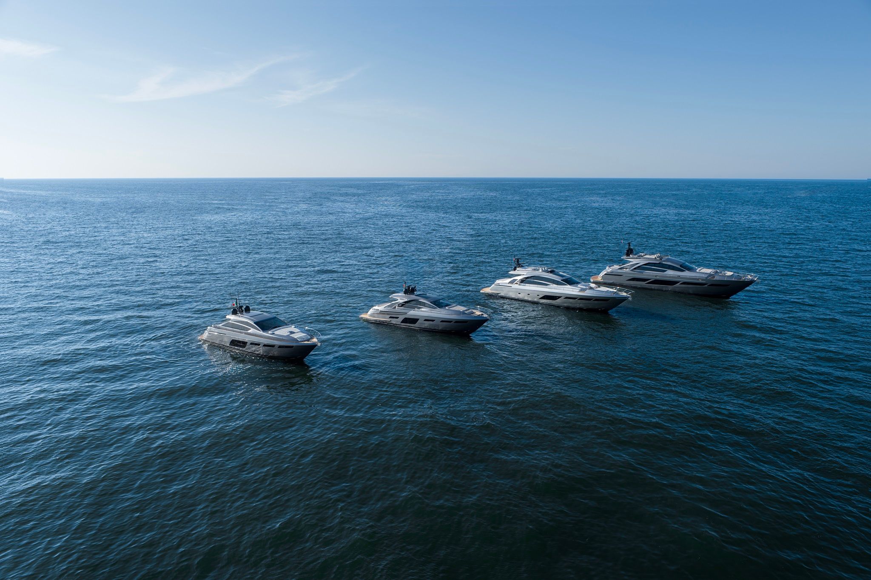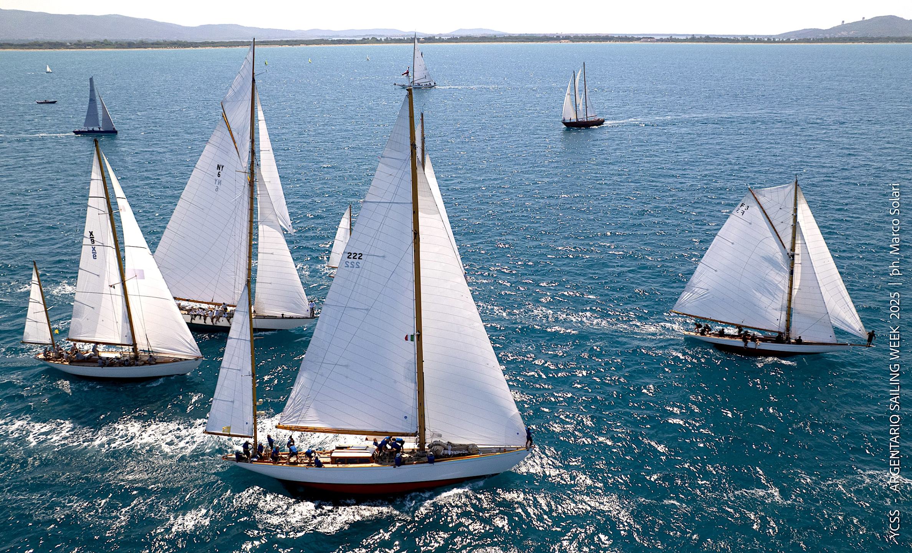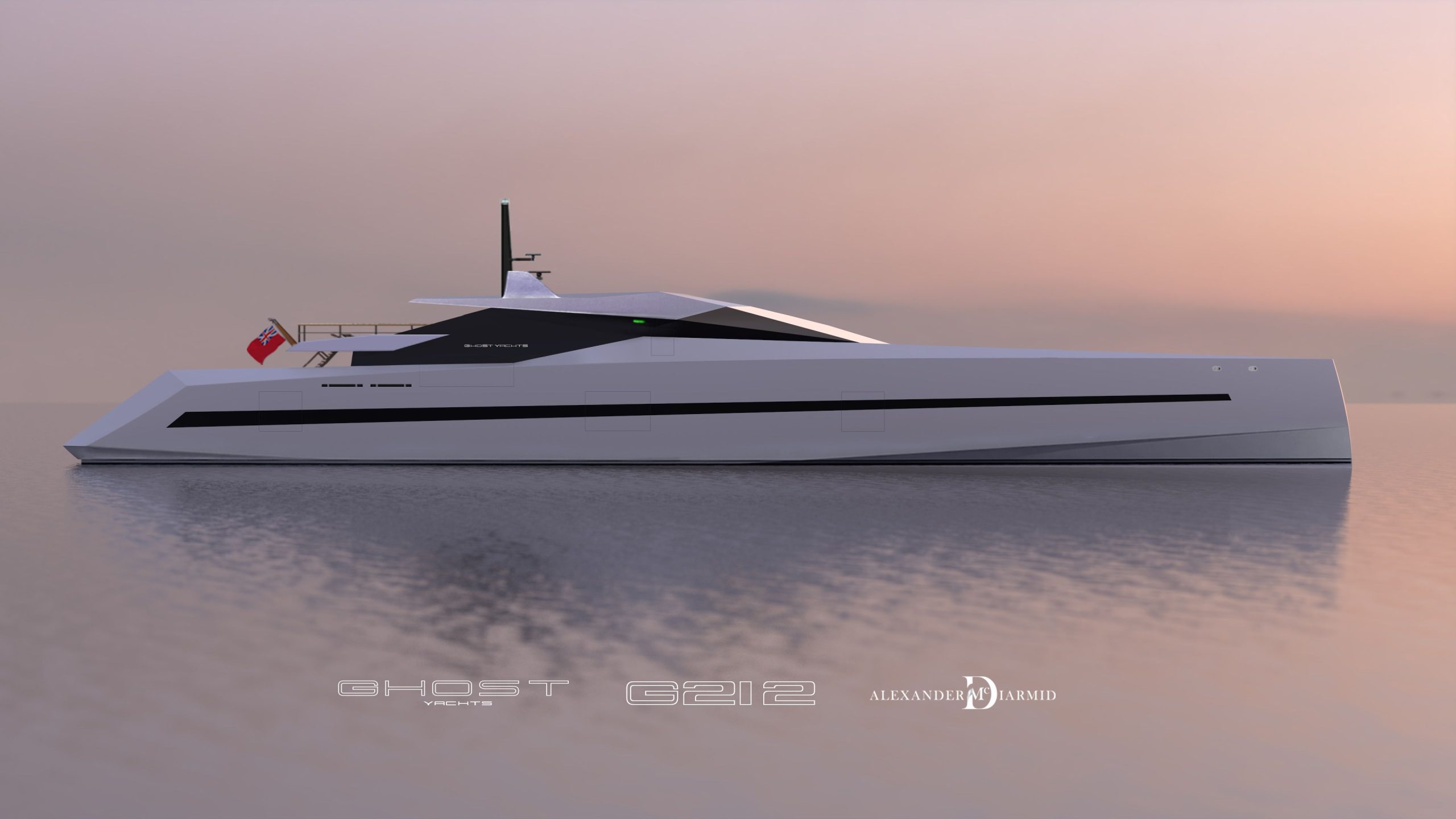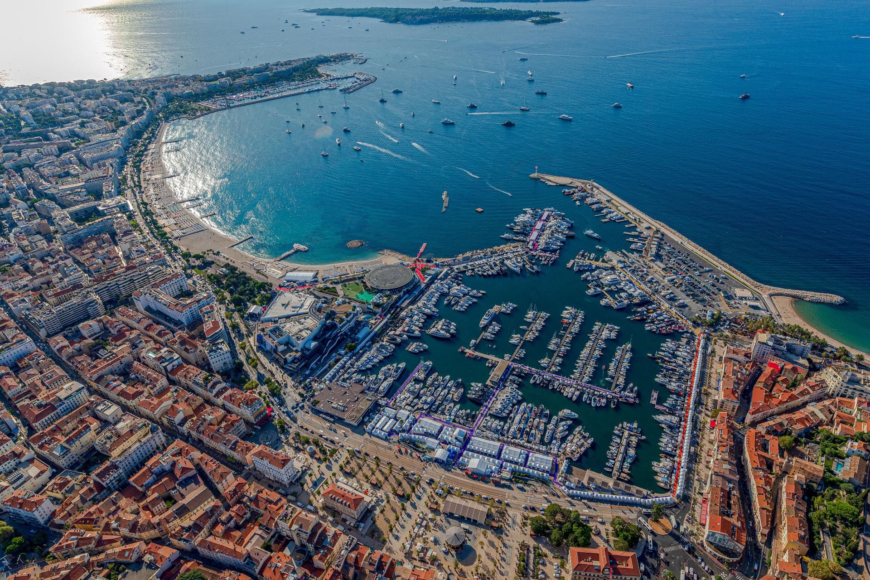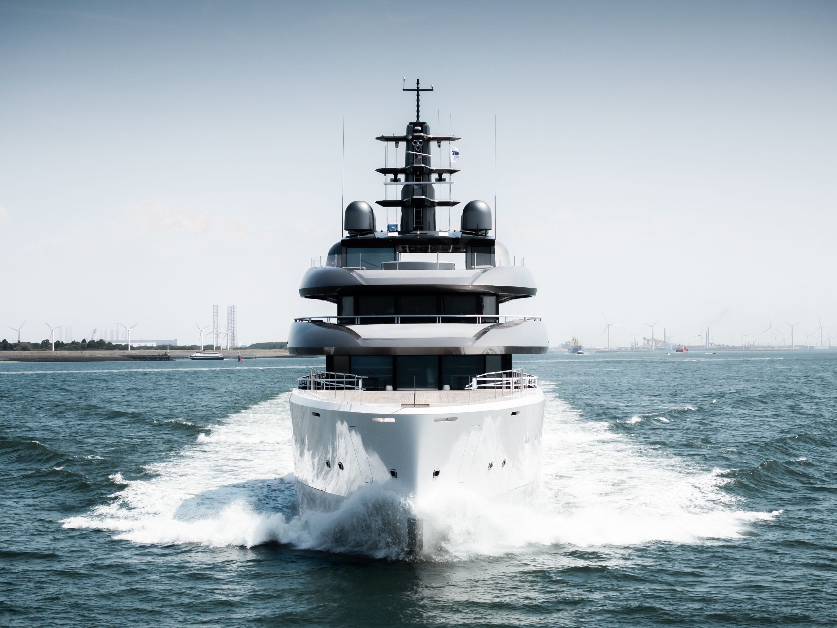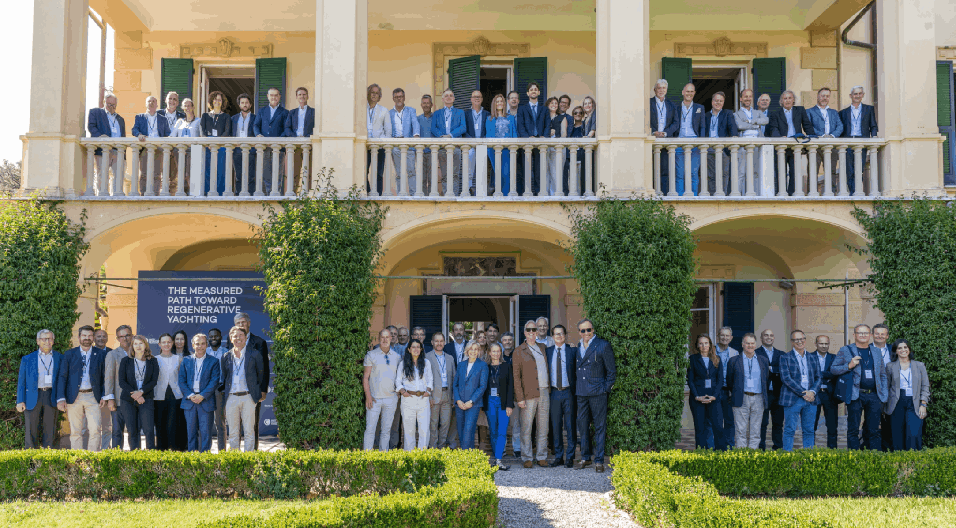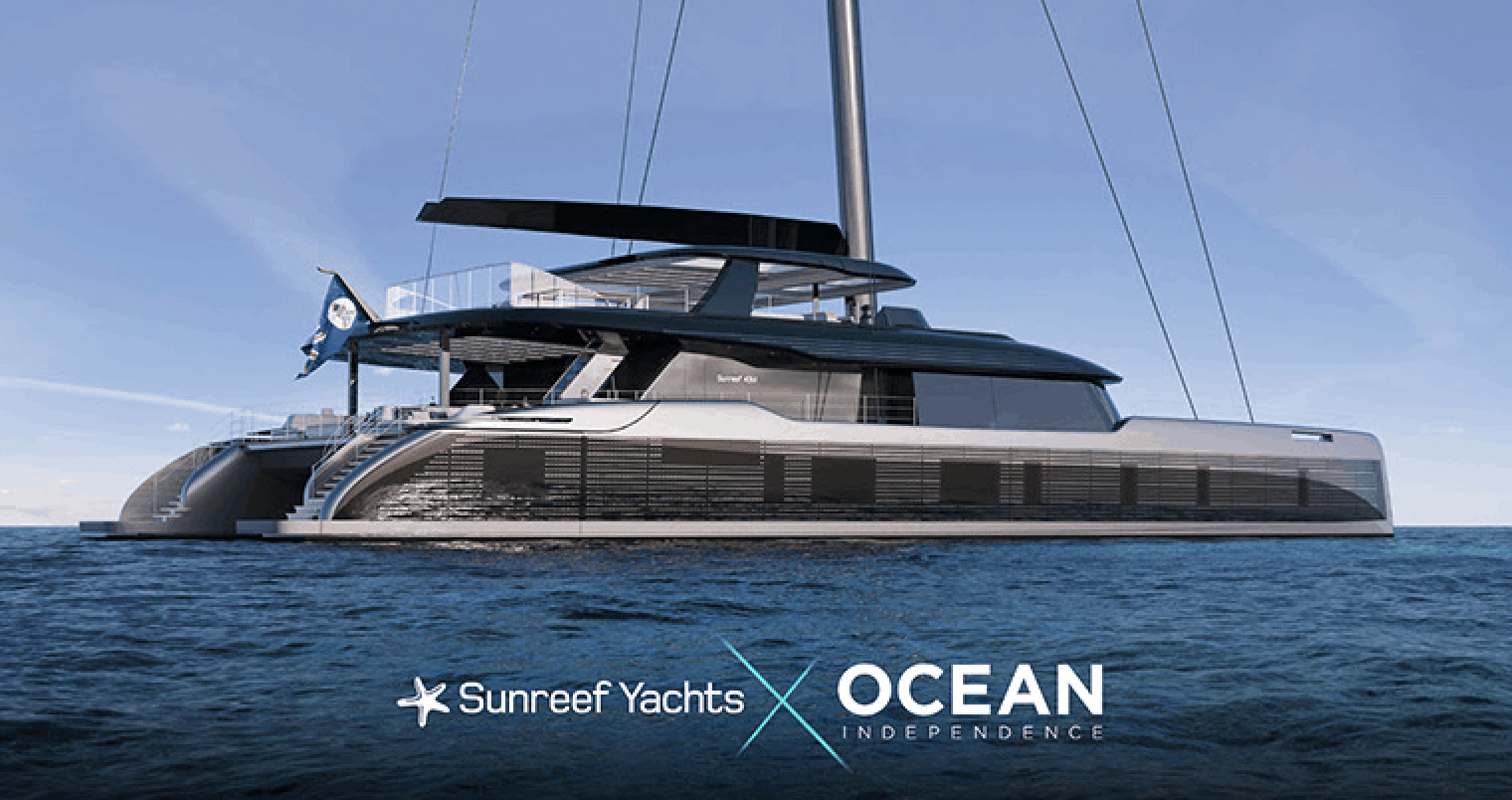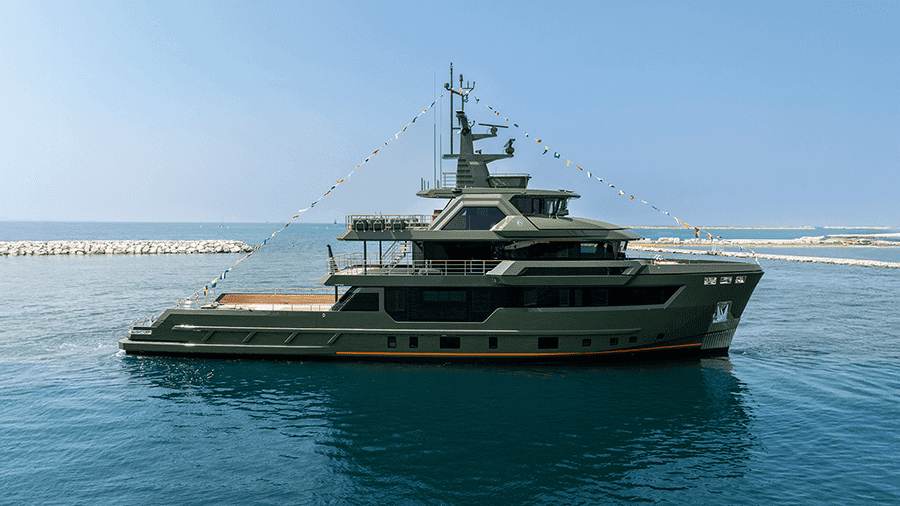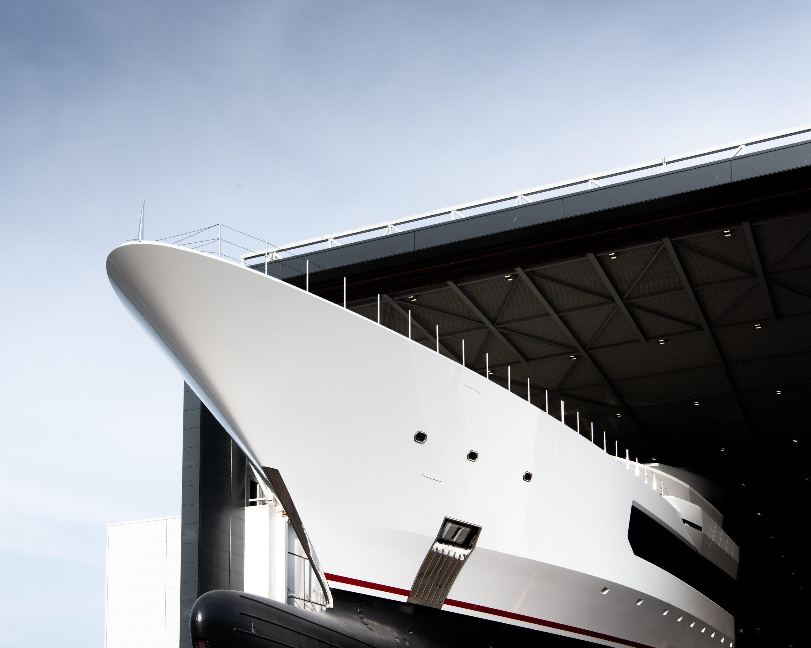AN INSIDE LOOK AT THE 43-METER SUPERYACHT SUNRISE

The luxurious vessel has a classic, timeless exterior from Ginton Naval Architects and a custom interior by Hot Lab. Her owner, an experienced yachtsman with over 30 years of boating behind his shoulders, was involved in the project from the very beginning
“Sunrise reflects the close collaboration relationship established with this extraordinary owner during the construction” explains Enrico Lumini, Head of Design at Hot Lab. “He allowed us to express our ideas without any constraint, while fully respecting his tastes, and to concentrate on details, since the macro-decisions taken jointly at the beginning of the project were never re-discussed”.
This was a new territory for the client who previously owned four smaller boats, including a 34-meter yacht, for the last 13 years. But being an expert owner – he wanted with Sunrise. “The brief was very clear and ones of his essential requests were the master stateroom on the upper deck for private use along with a pop-up lift serving all the three decks,” continues Enrico Lumini. “ These elements obviously affected both the style and layout of the yacht, making it truly customized”.
Captain Deniz Ylmazer – who was also closely involved in the project from the very beginning – refers that the owner loves to spend his time on his private balcony in the master suite on the upper deck as well on the sundeck where normally has lunch and dinner.
The sundeck was actually one of the most complex and challenging area to develop. “It was important to find the right balance between amenities and atmosphere” said Lumini. This sundeck houses both the pop-up lift and an extremely generous bar area with a BBQ, tables and a service area, an ideal place for family gatherings and parties alike.
“The owner has several hobbies: swimming, diving and fishing” explains the captain Deniz Ylmazer.“There is a separate room in the lazarette with a compressor and amateur fishing equipment. Sunrisealso accommodates a laser sailboat and a jet ski. The main goal for us, I mean me the yard and especially Hot Lab as interior designers was to build a yacht that owner could enjoy a lot from design to ability to do his hobbies. He wanted to achieve high quality in all places of the yacht. He specifically wanted to stay in every bay possibly without effecting swells and I believe we succeed this in Sunrise”.
Indeed Sunrise has a zero speed system that allows to dock where only few yachts can spend the night. During the first season the yacht sailed a lot along southern and western coasts of Turkey. “As COVID made so difficult to go abroad for us, we stayed in Turkey and normally sailed between 3-6 hours. We mainly choose diving spots (as we go for diving 2 times a day when the owner is on board) and stay close to our main marina in Göcek” continued captain Deniz Ylmazer.
The Sunrise interior is sophisticated, rich and classic. She is the yacht to be enjoyed. Large windows, discreet lights, plenty of having large living areas, several types of wood and stylish inserts, such as light marbles, genuine leather and lacquered surfaces, creates a special mood on board. “Hot Lab’s stylistic philosophy reflected the culture, taste and status of the owners, an extroverted family who are nevertheless used to a sober classicism, but full of details,”commented Lumini. “The research of materials, textures and shades always follows a standard and consolidate process, namely the creation of a mood-board shared with the owner, in parallel with the development of a project that identifies a theme. In the specific case of Sunrise,we started from a stylistic approach: favoring a classic, rich and yet not canonized design. Here then comes the typical materials of the tradition, such as mahogany and nacre, multimaterial complements mixed together in a proper and harmonic way yet used within more contemporary volumes and details.”
The yacht accommodates 12 guests in total and 9 crew. In addition to the master stateroom overlooking the open aft deck on the upper deck, there are four lower deck guest suites (two twins and two doubles). The forward main deck houses a large galley and pantry on the portside, as well as the captain’s cabin to starboard directly below the wheelhouse. There are full dining facilities inside and outside on the main deck, as well as under the hardtop on the sundeck and a spacious seating area in front of the wheelhouse. The tenders and toys are stored explorer-style on the open foredeck, leaving room for a beach club in the stern. It goes without saying that the crew and guest circulation on board are separated.











